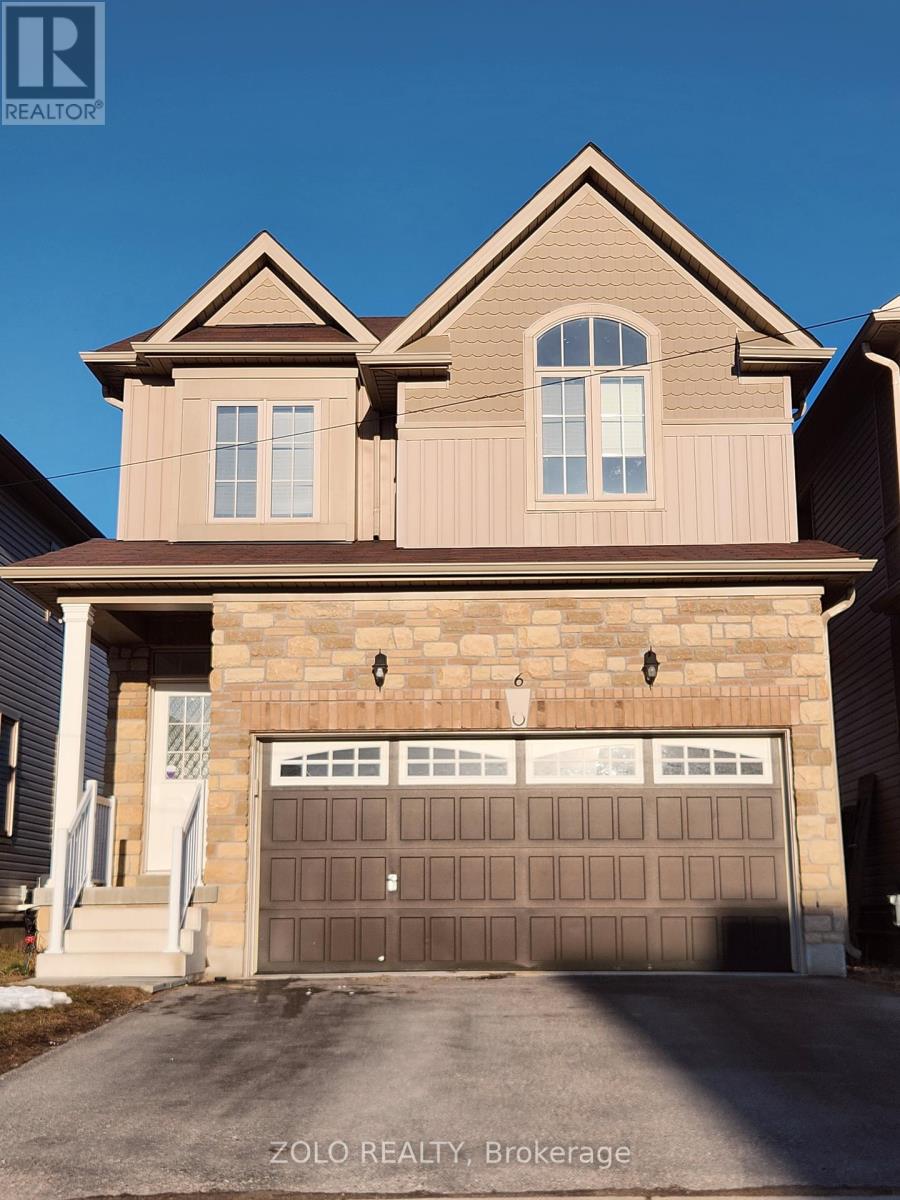6 Sasco Way Essa, Ontario L0M 1B4
$955,500
Welcome to your dream home in picturesque Angus! This spacious 4-bedroom, 3-bathroom gem boasts 9' main floor ceilings, creating an open and inviting atmosphere. Recent modern upgrades to the kitchen and floors add a touch of contemporary elegance. Nestled in the charming 5th Line neighborhood, this family-friendly haven is more than just a home it's a harmonious blend of modern living and nature's beauty in the heart of Ontario. Enjoy the tranquility of living amidst nature while still being conveniently close to Base Borden, Barrie, and the Honda Plant. This immaculate residence is ideally situated minutes away from banks, schools, hospitals, and parks, ensuring utmost convenience for your family's needs. Commuting is a breeze with just a 15-minute drive to Hwy. 400. Don't miss out on this opportunity to experience the perfect balance of comfort and convenience. Book a personal tour now and witness the seamless integration of style and functionality. Your ideal home awaits!**** EXTRAS **** Move In Ready! Public Open House - Saturday March 9th & Sunday March 10th from 1:00pm to 4:00pm (id:46317)
Property Details
| MLS® Number | N8119118 |
| Property Type | Single Family |
| Community Name | Angus |
| Amenities Near By | Schools |
| Community Features | Community Centre |
| Features | Conservation/green Belt |
| Parking Space Total | 4 |
Building
| Bathroom Total | 3 |
| Bedrooms Above Ground | 4 |
| Bedrooms Total | 4 |
| Basement Development | Unfinished |
| Basement Type | N/a (unfinished) |
| Construction Style Attachment | Detached |
| Cooling Type | Central Air Conditioning |
| Exterior Finish | Stone, Vinyl Siding |
| Fireplace Present | Yes |
| Heating Fuel | Natural Gas |
| Heating Type | Forced Air |
| Stories Total | 2 |
| Type | House |
Parking
| Attached Garage |
Land
| Acreage | No |
| Land Amenities | Schools |
| Size Irregular | 29.53 X 164.83 Ft |
| Size Total Text | 29.53 X 164.83 Ft |
Rooms
| Level | Type | Length | Width | Dimensions |
|---|---|---|---|---|
| Second Level | Primary Bedroom | 3.53 m | 6.15 m | 3.53 m x 6.15 m |
| Second Level | Bedroom 2 | 3.53 m | 4.57 m | 3.53 m x 4.57 m |
| Second Level | Bedroom 3 | 3.2 m | 4.87 m | 3.2 m x 4.87 m |
| Second Level | Bedroom 4 | 3.2 m | 4.57 m | 3.2 m x 4.57 m |
| Main Level | Dining Room | 4.45 m | 6.06 m | 4.45 m x 6.06 m |
| Main Level | Kitchen | 3.2 m | 3.65 m | 3.2 m x 3.65 m |
| Main Level | Eating Area | 3.2 m | 3.65 m | 3.2 m x 3.65 m |
| Main Level | Great Room | 3.47 m | 6.09 m | 3.47 m x 6.09 m |
| Main Level | Living Room | 4.45 m | 6.06 m | 4.45 m x 6.06 m |
https://www.realtor.ca/real-estate/26588823/6-sasco-way-essa-angus

Salesperson
(416) 898-8932

5700 Yonge St #1900, 106458
Toronto, Ontario M2M 4K2
(416) 898-8932
(416) 981-3248
https://www.zolo.ca/
Interested?
Contact us for more information



















