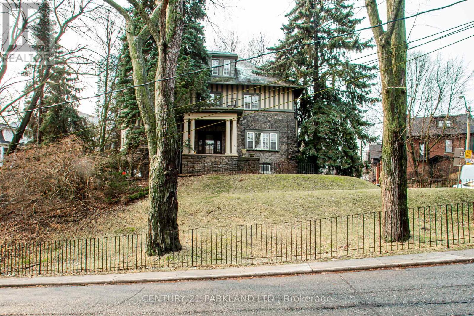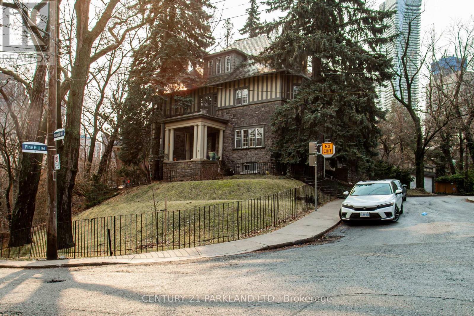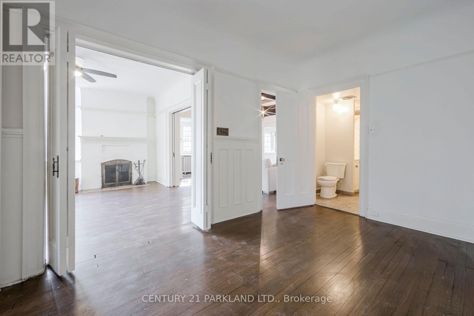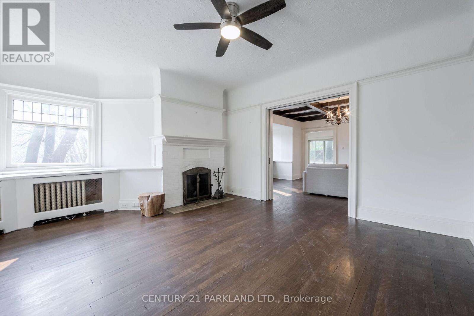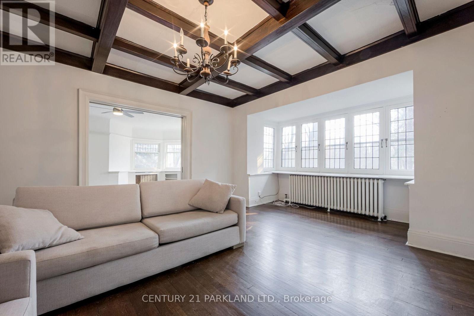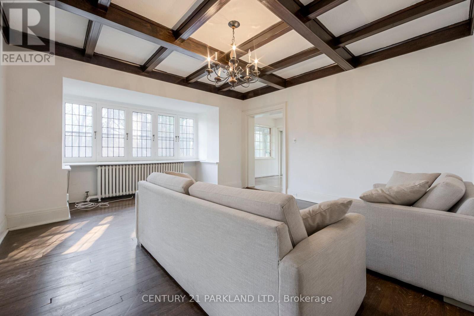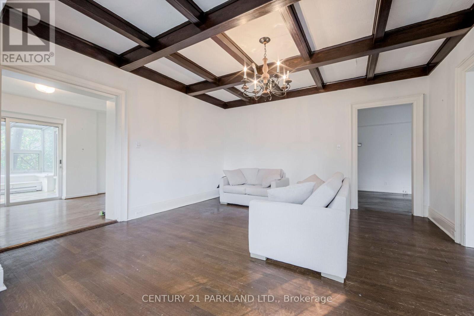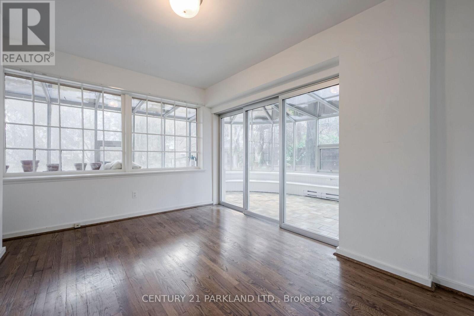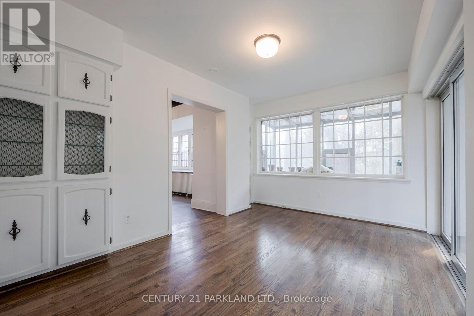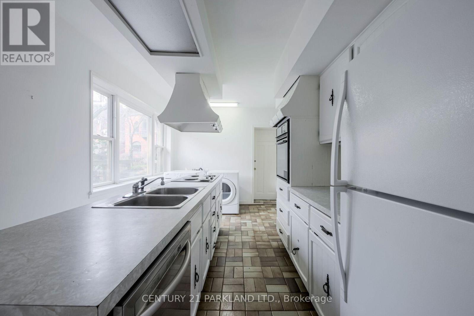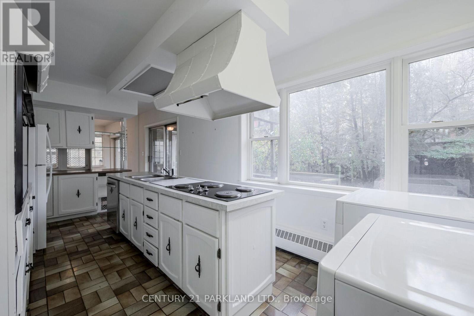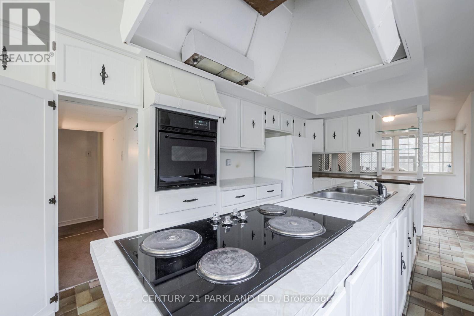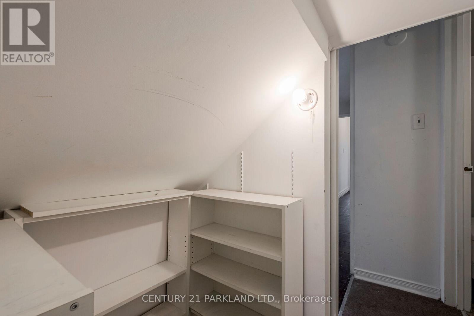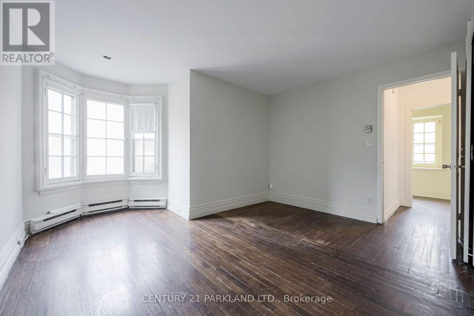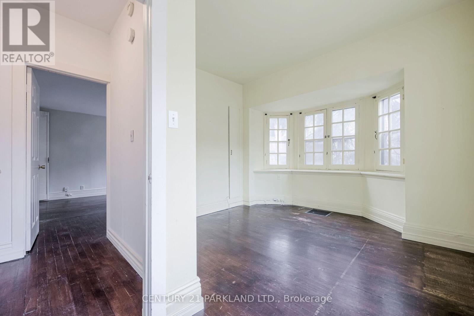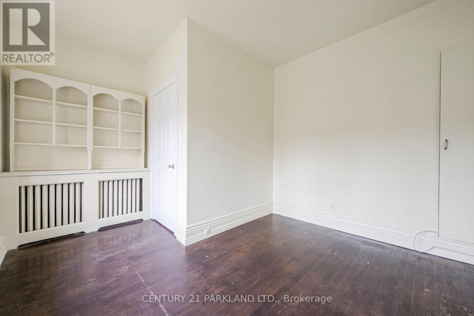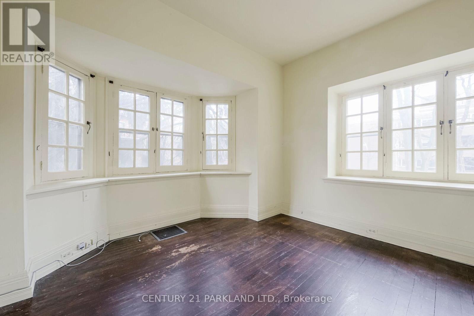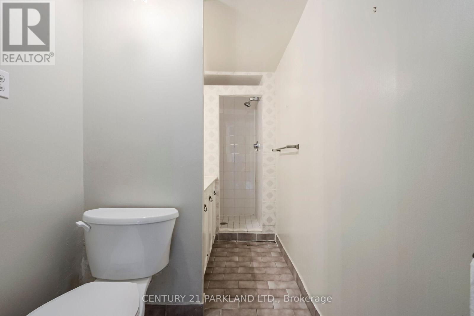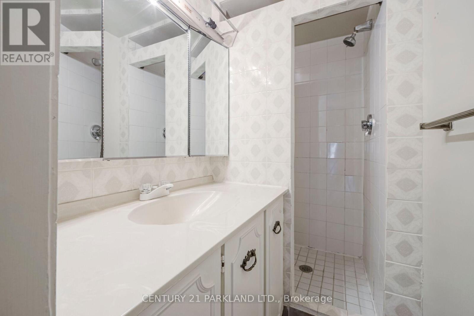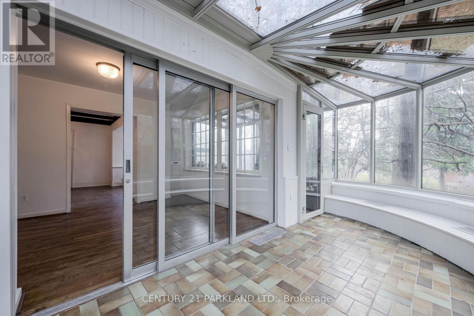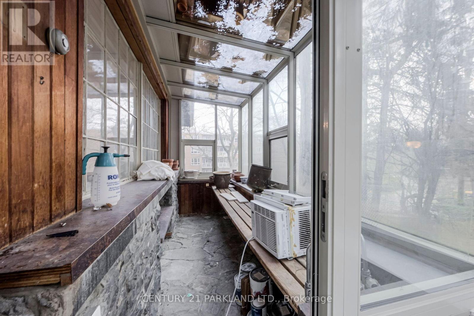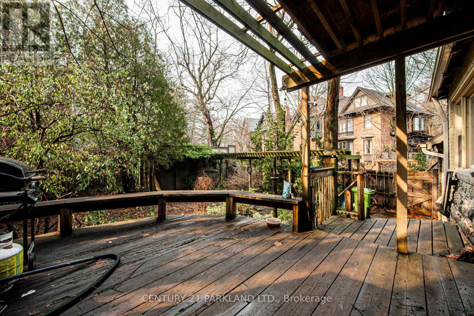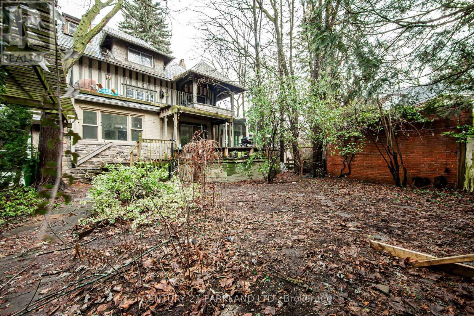6 Rosedale Rd Toronto, Ontario M4W 2P2
2 Bedroom
2 Bathroom
Hot Water Radiator Heat
$4,999 Monthly
Beautiful Stone Home In South Rosedale Location. Just Minutes To Yonge/Bloor. Grand Private Entrance With Gracious Foyer. Large Corner Living Room With Bay Windows & Wood Burning Fireplace. Access To Solarium Off Of Family Room With Walk Out To Deck. South Facing Garden In Back With Tree Views. Snow Removal, Grass Cutting, Spring Cleaning Included. Mail Floor Apartment.**** EXTRAS **** Fridge, Stove, Dishwasher, Microwave Oven & Washer/Dryer. (id:46317)
Property Details
| MLS® Number | C8115380 |
| Property Type | Single Family |
| Community Name | Rosedale-Moore Park |
| Amenities Near By | Park, Public Transit, Schools |
| Features | Ravine |
| Parking Space Total | 1 |
Building
| Bathroom Total | 2 |
| Bedrooms Above Ground | 2 |
| Bedrooms Total | 2 |
| Basement Type | Partial |
| Construction Style Attachment | Detached |
| Exterior Finish | Stone |
| Heating Fuel | Natural Gas |
| Heating Type | Hot Water Radiator Heat |
| Type | House |
Parking
| Detached Garage |
Land
| Acreage | No |
| Land Amenities | Park, Public Transit, Schools |
| Size Irregular | 60 X 121 Ft |
| Size Total Text | 60 X 121 Ft |
Rooms
| Level | Type | Length | Width | Dimensions |
|---|---|---|---|---|
| Ground Level | Foyer | 5.63 m | 2.75 m | 5.63 m x 2.75 m |
| Ground Level | Living Room | 6.48 m | 5.08 m | 6.48 m x 5.08 m |
| Ground Level | Dining Room | 5.6 m | 4.49 m | 5.6 m x 4.49 m |
| Ground Level | Family Room | 4.25 m | 2.77 m | 4.25 m x 2.77 m |
| Ground Level | Solarium | 4.96 m | 3.07 m | 4.96 m x 3.07 m |
| Ground Level | Kitchen | 6.25 m | 2.61 m | 6.25 m x 2.61 m |
| Ground Level | Utility Room | 3.65 m | 1.62 m | 3.65 m x 1.62 m |
| Ground Level | Primary Bedroom | 4.28 m | 4.03 m | 4.28 m x 4.03 m |
| Ground Level | Bedroom 2 | 3.92 m | 3.42 m | 3.92 m x 3.42 m |
https://www.realtor.ca/real-estate/26583511/6-rosedale-rd-toronto-rosedale-moore-park

CENTURY 21 PARKLAND LTD.
2179 Danforth Ave.
Toronto, Ontario M4C 1K4
2179 Danforth Ave.
Toronto, Ontario M4C 1K4
(416) 690-2121
(416) 690-2151
www.c21parkland.com
Interested?
Contact us for more information

