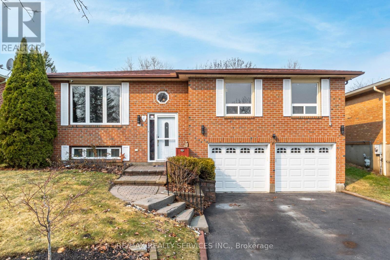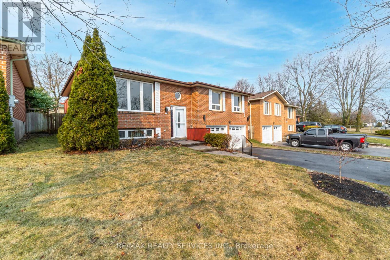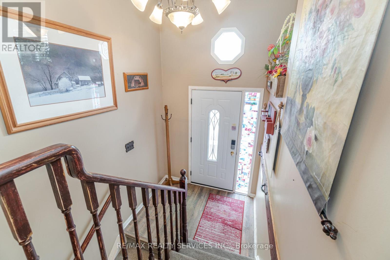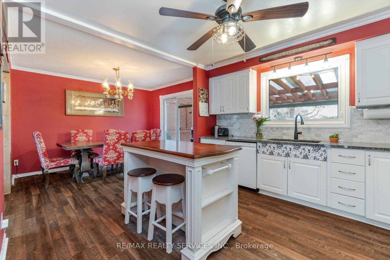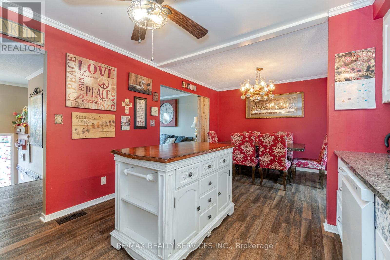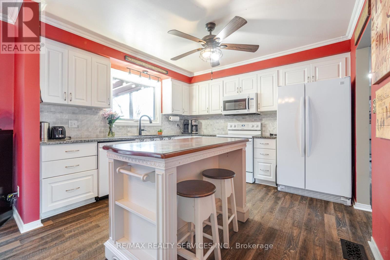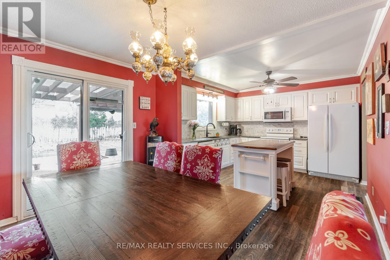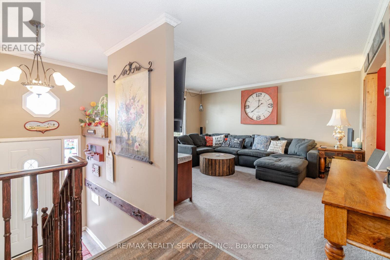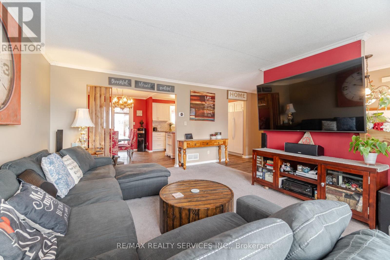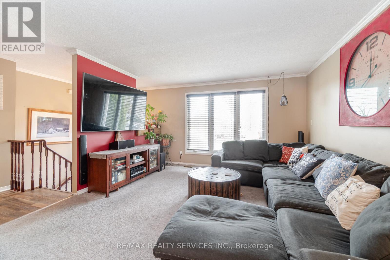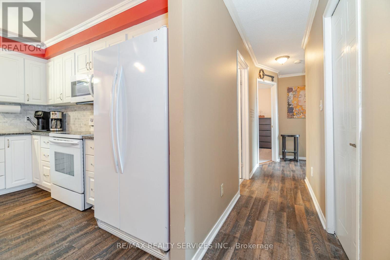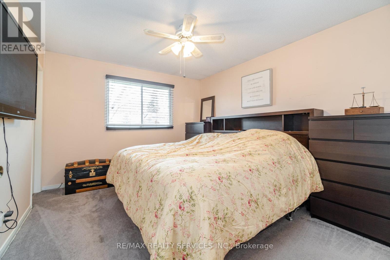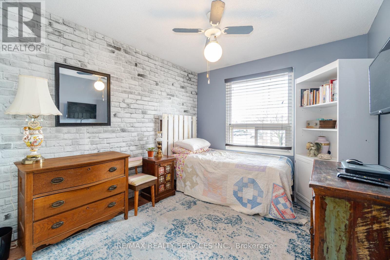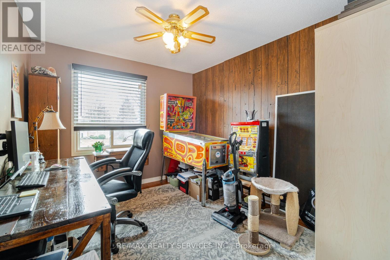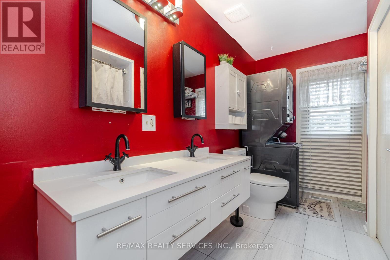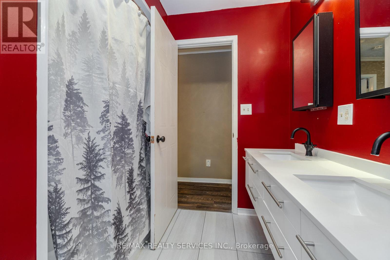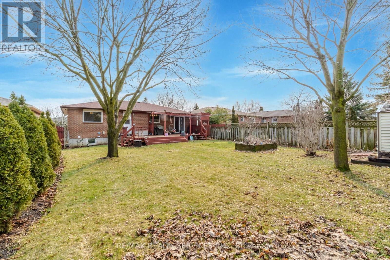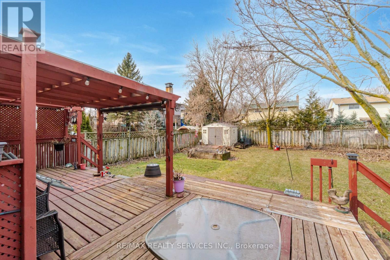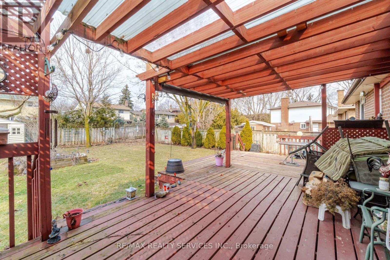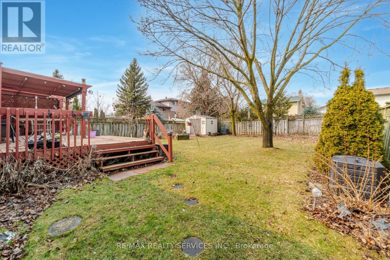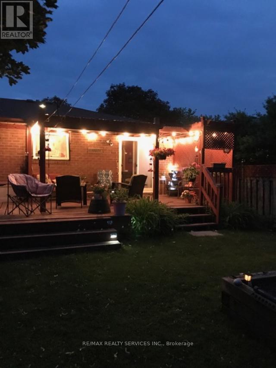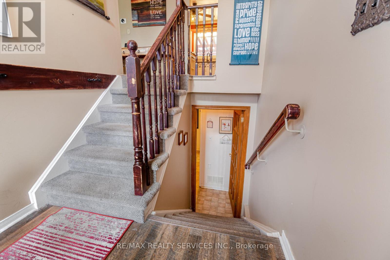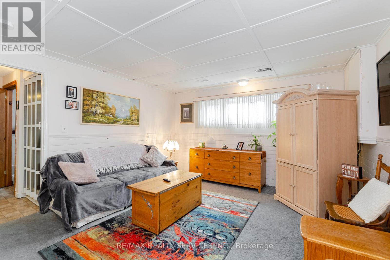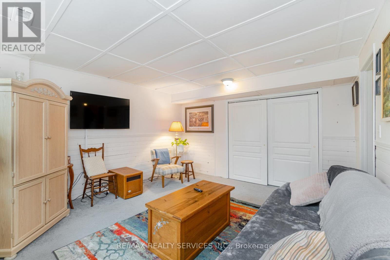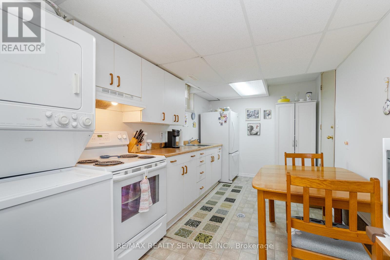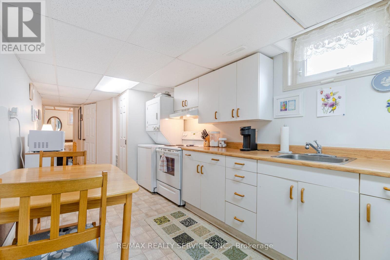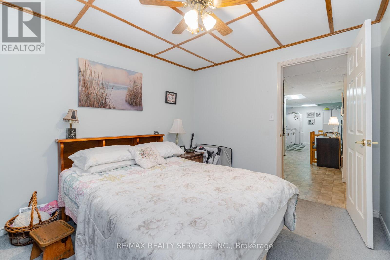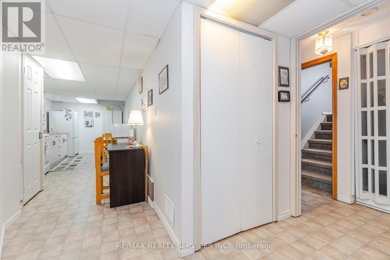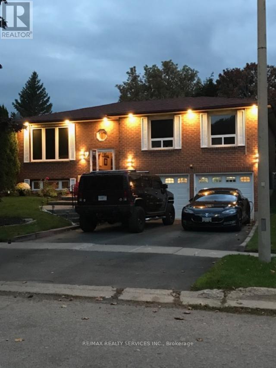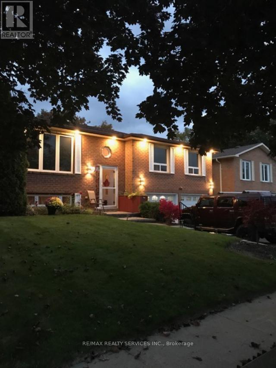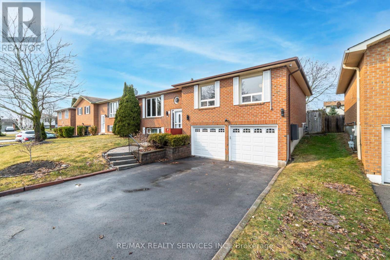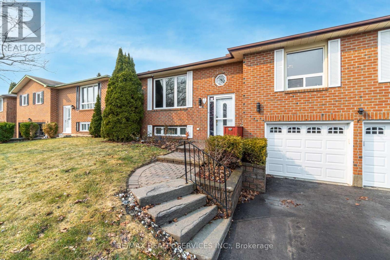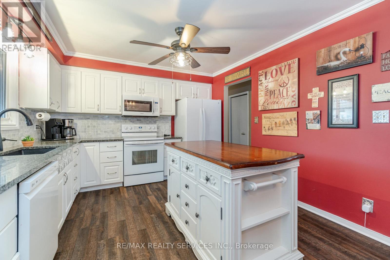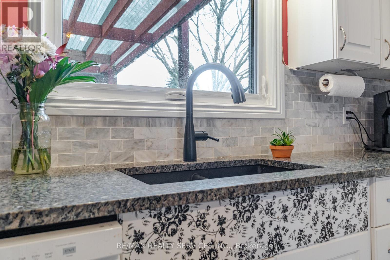6 Ridgeview Dr Scugog, Ontario L9L 1G8
$948,800
Location Location!! Discover this raised bungalow in the Heart of Port Perry. Upgraded family home w/sep entrance from garage to the fin bsmt that features L/R, summer kit, bdrm & 3pce bath. Landscaped front & back. Upgraded eat-in kit w/granite countertops, island & is combined with D/R. Patio door W/O to oversized deck that spans back of house w/gas BBQ hook-up. Sun filled front L/R. Generous sized bdrms. Primary bdrm has semi-ensuite bath & picture window. Upgraded main 5pc bath w/his & her sinks, granite & side door. Fully fenced backyard great for summer fun & entertaining. Outdoor security cameras front & back, gate access on either side of house, dble driveway & garage. Sep entrance from garage to finished basement. New roof in 2018. Upgrades: kitchen, bath, laminate flring, nest thermostat, garage/front/patio doors & driveway. 220V Electric Vehicle Charging hook-up at side of the house. Enjoy all that Port Perry has to offer and enjoy the scenic views of Lake Scugog.**** EXTRAS **** Located in a highly sought after neighborhood close to Historic Downtown, schools, parks, shopping, restaurants & so much more. Dont miss out on this one you wont be disappointed. (id:46317)
Property Details
| MLS® Number | E8105904 |
| Property Type | Single Family |
| Community Name | Port Perry |
| Parking Space Total | 6 |
Building
| Bathroom Total | 2 |
| Bedrooms Above Ground | 3 |
| Bedrooms Below Ground | 1 |
| Bedrooms Total | 4 |
| Architectural Style | Raised Bungalow |
| Basement Development | Finished |
| Basement Features | Separate Entrance |
| Basement Type | N/a (finished) |
| Construction Style Attachment | Detached |
| Cooling Type | Central Air Conditioning |
| Exterior Finish | Brick |
| Heating Fuel | Natural Gas |
| Heating Type | Forced Air |
| Stories Total | 1 |
| Type | House |
Parking
| Attached Garage |
Land
| Acreage | No |
| Size Irregular | 50 X 120 Ft |
| Size Total Text | 50 X 120 Ft |
Rooms
| Level | Type | Length | Width | Dimensions |
|---|---|---|---|---|
| Basement | Living Room | 4.6 m | 3.96 m | 4.6 m x 3.96 m |
| Basement | Bedroom | 3.6 m | 2.95 m | 3.6 m x 2.95 m |
| Basement | Kitchen | 4.7 m | 2.64 m | 4.7 m x 2.64 m |
| Main Level | Kitchen | 3.63 m | 3.45 m | 3.63 m x 3.45 m |
| Main Level | Dining Room | 3.63 m | 2.77 m | 3.63 m x 2.77 m |
| Main Level | Living Room | 4.57 m | 3.96 m | 4.57 m x 3.96 m |
| Main Level | Primary Bedroom | 4.06 m | 3.48 m | 4.06 m x 3.48 m |
| Main Level | Bedroom 2 | 3.45 m | 2.92 m | 3.45 m x 2.92 m |
| Main Level | Bedroom 3 | 3.45 m | 3.07 m | 3.45 m x 3.07 m |
https://www.realtor.ca/real-estate/26570415/6-ridgeview-dr-scugog-port-perry


295 Queen Street East
Brampton, Ontario L6W 3R1
(905) 456-1000
(905) 456-1924
Interested?
Contact us for more information

