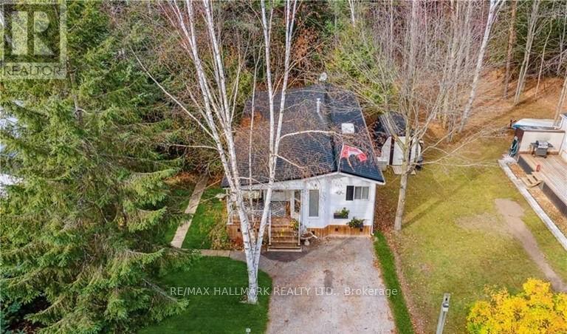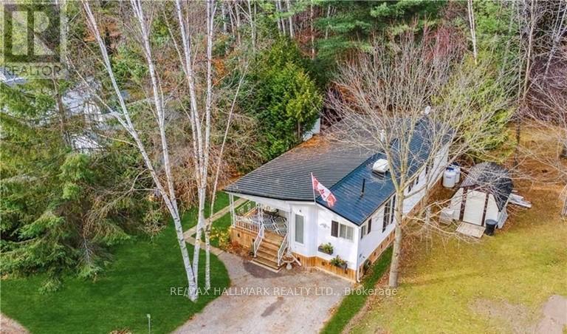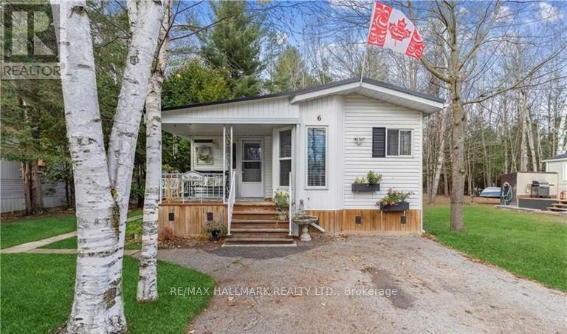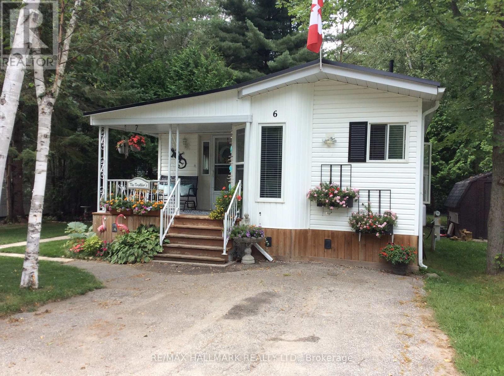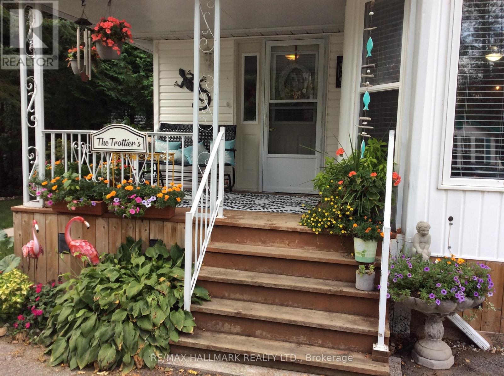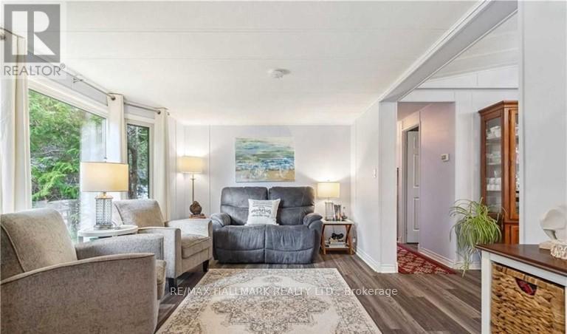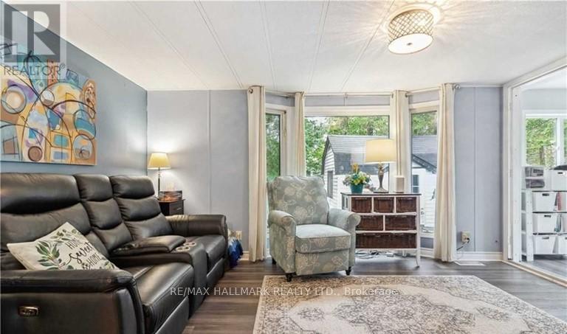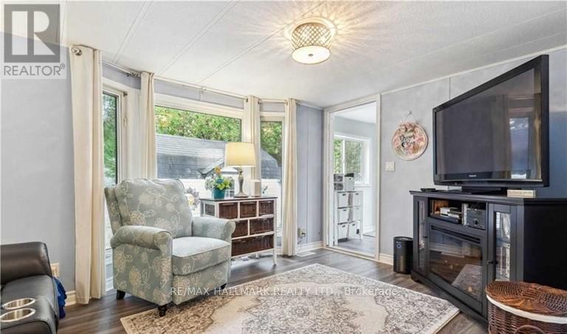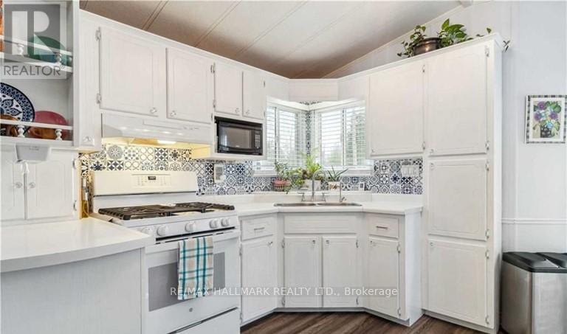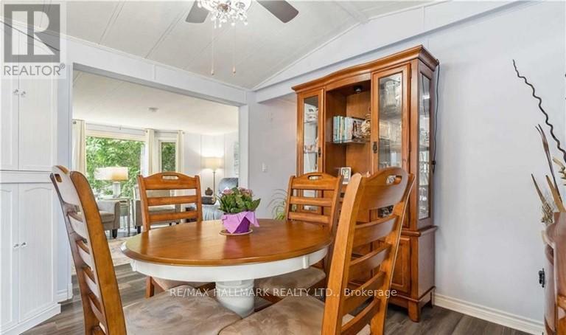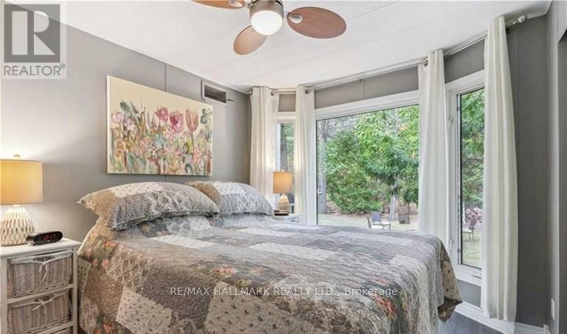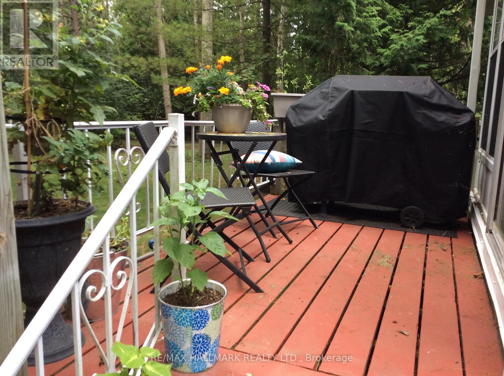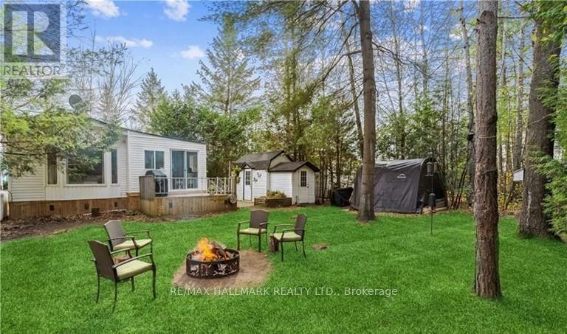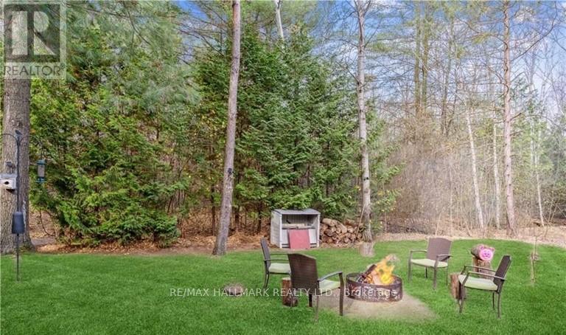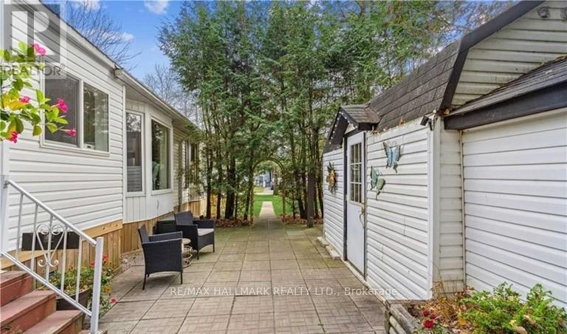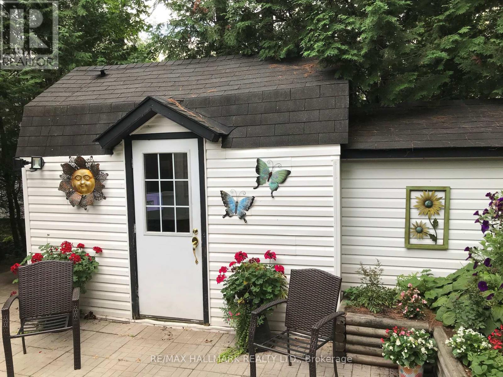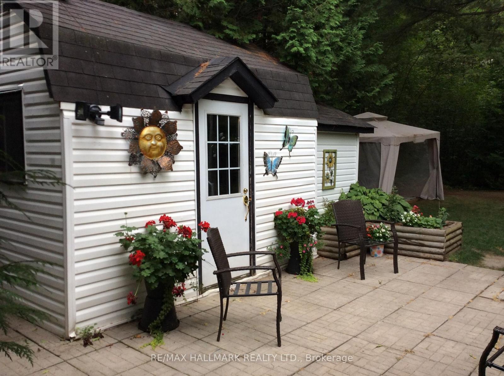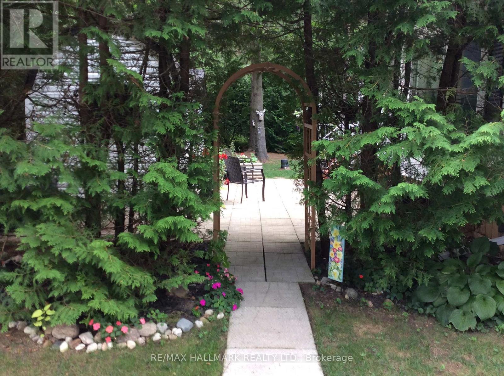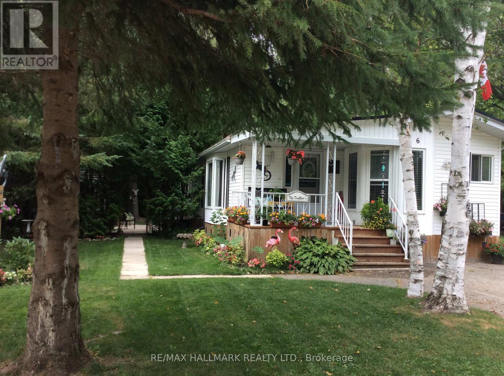6 Prince Charles Ave Springwater, Ontario L0L 1P0
$269,880
*Wow*Welcome To The Highly Sought After Community Of Wasaga Pines Cottage & Resort*Perfect Quiet Family-Friendly Landlease Neighbourhood*Absolutely Beautiful Completely Updated 3-Seeason Mobile Bungalow*Lovingly Maintained In Pristine Condition*Great Curb Appeal With Lush Gardens & Manicured Lawns*Amazing Open Concept Designed Living Space With A Bright & Airy Ambiance, 2 Bedrooms, 4 Piece Bathroom & Sun-Filled Bay Windows*Spacious Kitchen With Vaulted Ceiling, Gas Stove, Double Sink, Pantry, Ceiling Fan & Reverse Osmosis Water Filtration System*Walk Out To Your Large Private Backyard Oasis With Deck Great For Family BBQ's*Surrounded By Mature Trees & Backing Onto Forest Conservation*Total Privacy!*Enjoy Relaxed Lifestyle Living & 5-Star Family Fun Amenities: 2 Outdoor Pools, Mini Putting, Wagon Rides, Horseshoe Pits, Basketball & Volleyball Courts, Playground, Sports Field, Dog Park, Jumping Pillow, Dances, Recreation Hall*Just A Short Drive To The Beach & Sandy Georgian Bay Shores***** EXTRAS **** *BONUS: Separate Bunkie Perfect For Additional Sleeping Or Office/Studio*Park Owned & Maintained By Parkbridge*2 Occupancy Options For New Buyers: Seasonal Term May-Oct 2024 $4895 + HST or 9 Months Extended Term April-Dec 2024 $5620 + HST* (id:46317)
Property Details
| MLS® Number | S8160346 |
| Property Type | Single Family |
| Community Name | Rural Springwater |
| Amenities Near By | Beach, Park, Schools |
| Community Features | Community Centre |
| Features | Conservation/green Belt |
| Parking Space Total | 2 |
| Pool Type | Inground Pool |
Building
| Bathroom Total | 1 |
| Bedrooms Above Ground | 2 |
| Bedrooms Total | 2 |
| Architectural Style | Bungalow |
| Exterior Finish | Vinyl Siding |
| Heating Fuel | Propane |
| Heating Type | Forced Air |
| Stories Total | 1 |
| Type | Mobile Home |
Land
| Acreage | No |
| Land Amenities | Beach, Park, Schools |
| Sewer | Septic System |
| Surface Water | Lake/pond |
Rooms
| Level | Type | Length | Width | Dimensions |
|---|---|---|---|---|
| Main Level | Family Room | 2.84 m | 4.34 m | 2.84 m x 4.34 m |
| Main Level | Living Room | 2.84 m | 5.11 m | 2.84 m x 5.11 m |
| Main Level | Dining Room | 2.87 m | 3 m | 2.87 m x 3 m |
| Main Level | Kitchen | 2.97 m | 3.43 m | 2.97 m x 3.43 m |
| Main Level | Office | 2.13 m | 3.25 m | 2.13 m x 3.25 m |
| Main Level | Primary Bedroom | 3.35 m | 2.87 m | 3.35 m x 2.87 m |
| Main Level | Bedroom 2 | 1.7 m | 2.87 m | 1.7 m x 2.87 m |
https://www.realtor.ca/real-estate/26649319/6-prince-charles-ave-springwater-rural-springwater

Salesperson
(416) 566-8092
(416) 566-8092
www.linoarciteam.com/
https://www.facebook.com/LinoArciTeam/
https://twitter.com/linoarciteam?lang=en
https://www.linkedin.com/in/lino-arci-8761a01b/

170 Merton St
Toronto, Ontario M4S 1A1
(416) 486-5588
(416) 486-6988
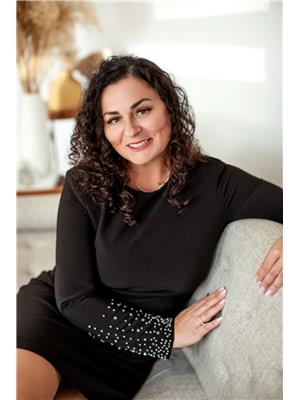
Salesperson
(705) 896-0175
https://www.kateklarkhomes.com/
https://www.facebook.com/kateklarkhomes
https://www.linkedin.com/in/kate-klark-a99b75241/?originalSubdomain=ca

170 Merton St
Toronto, Ontario M4S 1A1
(416) 486-5588
(416) 486-6988
Interested?
Contact us for more information

