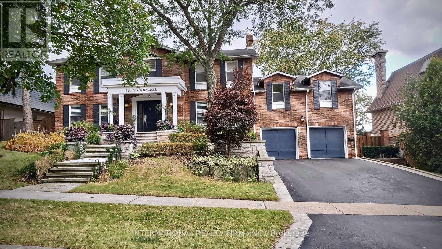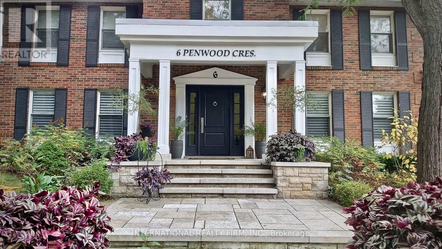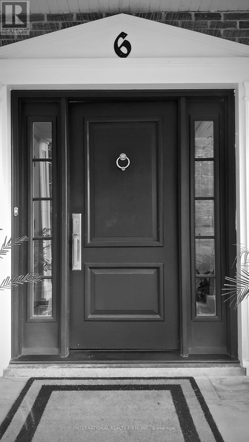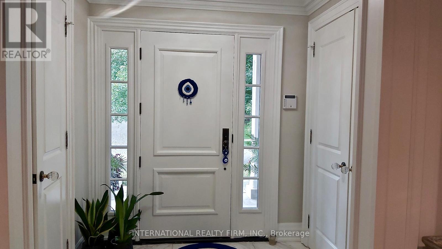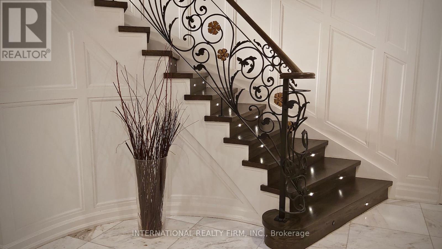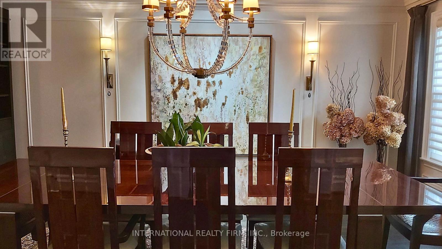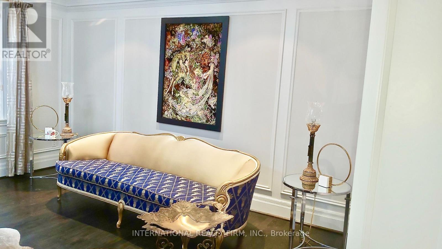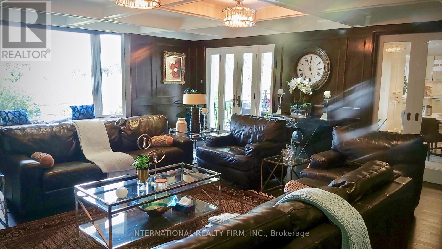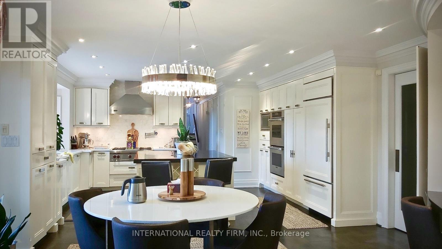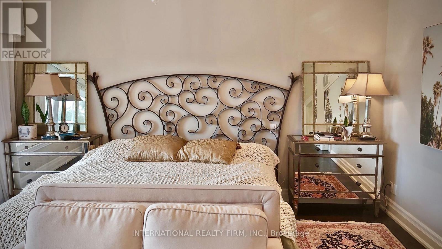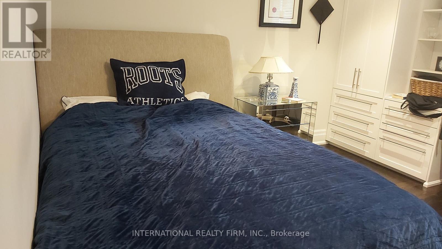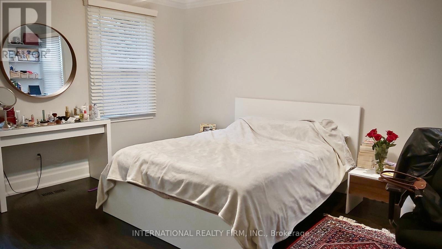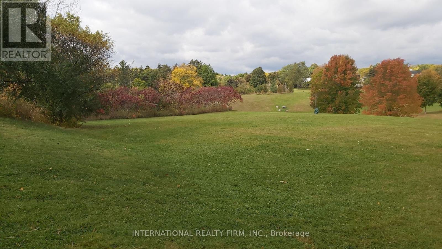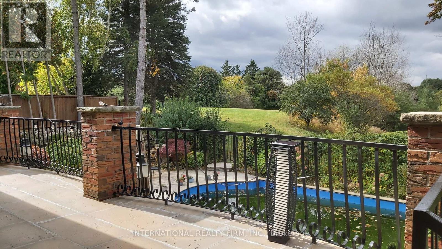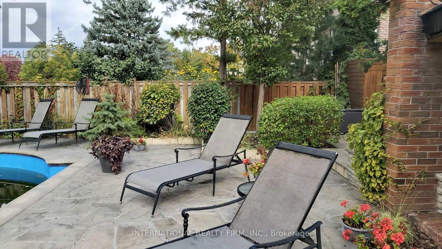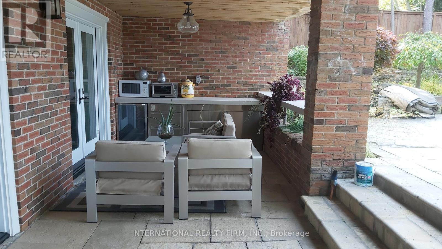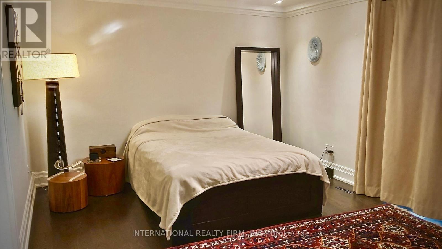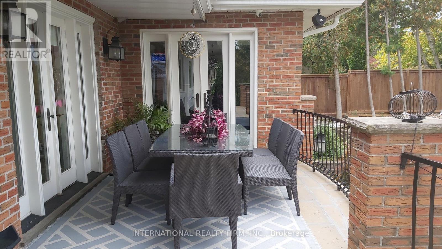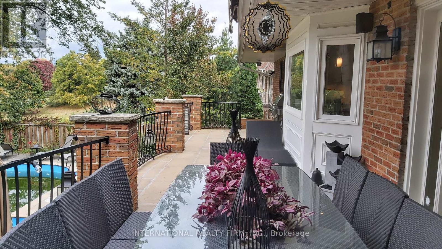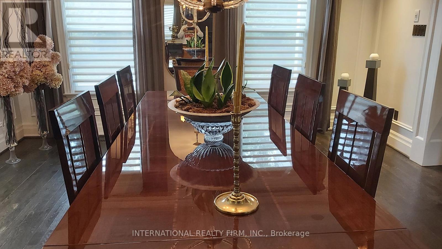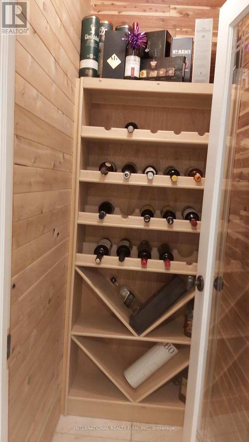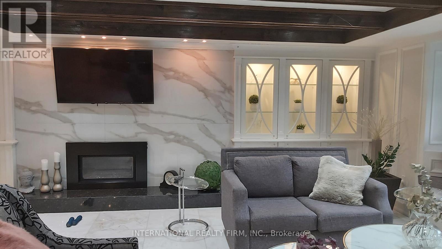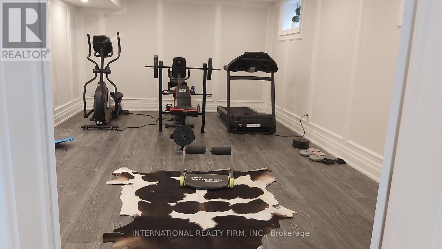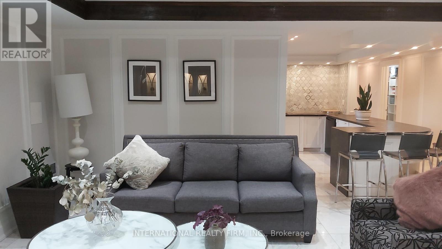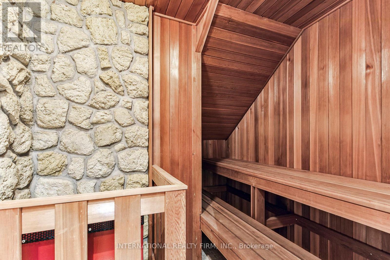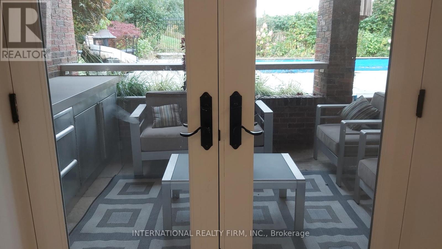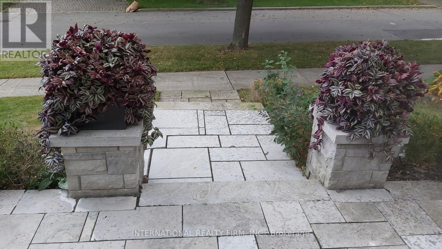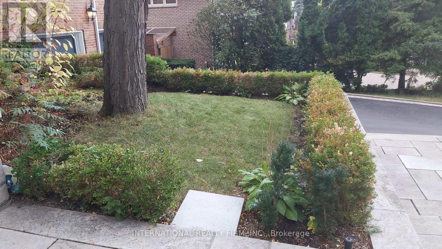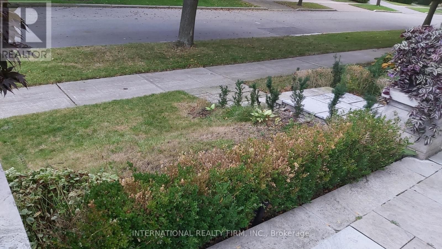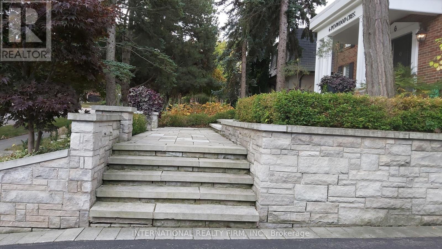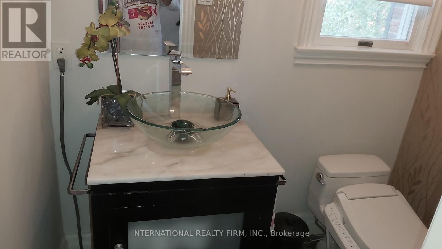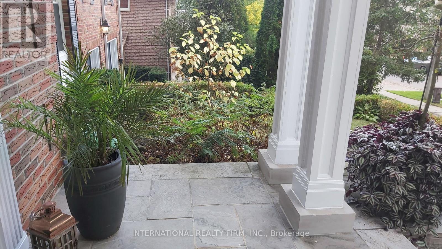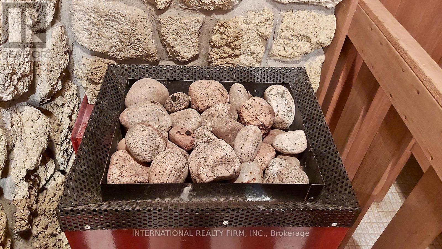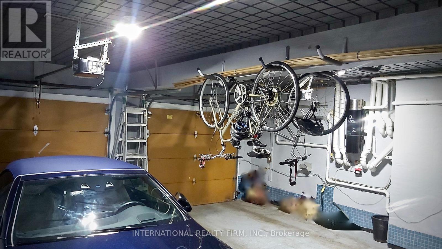6 Penwood Cres S Toronto, Ontario M3B 2B9
$7,498,888
Luxury At Its Finest. This One Of A Kind Magnificent Property Boasts A Serene Backyard Oasis With An In-Ground Pool Surrounded By Lush Landscaping & Rolling Hills. It Is The Perfect Place To Live, Relax & Entertain Without Leaving The City a prime Location Near Some Of The Best Public & Private Schools. Inside, You Will Find The Same Level Of Luxurious Finishing And An Exceptional Layout Kitchen, And All Bathrooms Have Been Renovated. Complete Renovation in 2018. Walk out Basement.**** EXTRAS **** New Marble Foyer, Hardwood Floors, Stainless Steel Appliances, Stone Fireplace. The Kitchen Has An Over-Sized Bay Window Overlooking The Park. Too Many Extras To Mention. See Feature Sheet For Full List Of Inclusions & Exclusions. (id:46317)
Property Details
| MLS® Number | C7348720 |
| Property Type | Single Family |
| Community Name | Banbury-Don Mills |
| Parking Space Total | 8 |
| Pool Type | Inground Pool |
Building
| Bathroom Total | 7 |
| Bedrooms Above Ground | 5 |
| Bedrooms Below Ground | 2 |
| Bedrooms Total | 7 |
| Basement Development | Finished |
| Basement Features | Walk Out |
| Basement Type | Full (finished) |
| Construction Style Attachment | Detached |
| Cooling Type | Central Air Conditioning |
| Exterior Finish | Brick, Stone |
| Fireplace Present | Yes |
| Heating Fuel | Natural Gas |
| Heating Type | Forced Air |
| Stories Total | 2 |
| Type | House |
Parking
| Garage |
Land
| Acreage | No |
| Size Irregular | 84 X 125 Ft |
| Size Total Text | 84 X 125 Ft |
Rooms
| Level | Type | Length | Width | Dimensions |
|---|---|---|---|---|
| Second Level | Bedroom 2 | 5.8 m | 3.21 m | 5.8 m x 3.21 m |
| Second Level | Bedroom | 10.52 m | 4.72 m | 10.52 m x 4.72 m |
| Second Level | Bedroom 3 | 4.72 m | 4.52 m | 4.72 m x 4.52 m |
| Second Level | Bedroom 4 | 4.62 m | 3.93 m | 4.62 m x 3.93 m |
| Lower Level | Exercise Room | 6.45 m | 4.12 m | 6.45 m x 4.12 m |
| Lower Level | Recreational, Games Room | 6.35 m | 5.64 m | 6.35 m x 5.64 m |
| Lower Level | Kitchen | 3.96 m | 2.24 m | 3.96 m x 2.24 m |
| Ground Level | Dining Room | 5.5 m | 4.52 m | 5.5 m x 4.52 m |
| Ground Level | Living Room | 6.71 m | 4.52 m | 6.71 m x 4.52 m |
| Ground Level | Family Room | 7.32 m | 6.2 m | 7.32 m x 6.2 m |
| Ground Level | Kitchen | 7.63 m | 5.84 m | 7.63 m x 5.84 m |
| In Between | Bedroom 5 | 6.71 m | 6.65 m | 6.71 m x 6.65 m |
Utilities
| Sewer | Installed |
| Natural Gas | Installed |
| Electricity | Installed |
| Cable | Installed |
https://www.realtor.ca/real-estate/26347267/6-penwood-cres-s-toronto-banbury-don-mills

Broker
(416) 720-6202
www.mcrealtygroup.ca/
https://www.facebook.com/mitra.yousefi.967
https://www.twitter.com/@YousefiMitra
https://www.linkedin.com/in/mitra-yousefi-993b6b66/

15 Gervais Dr 7th Flr
Toronto, Ontario M3C 3S2
(647) 313-3400
(289) 475-5524
www.internationalrealtyfirm.com
Interested?
Contact us for more information

