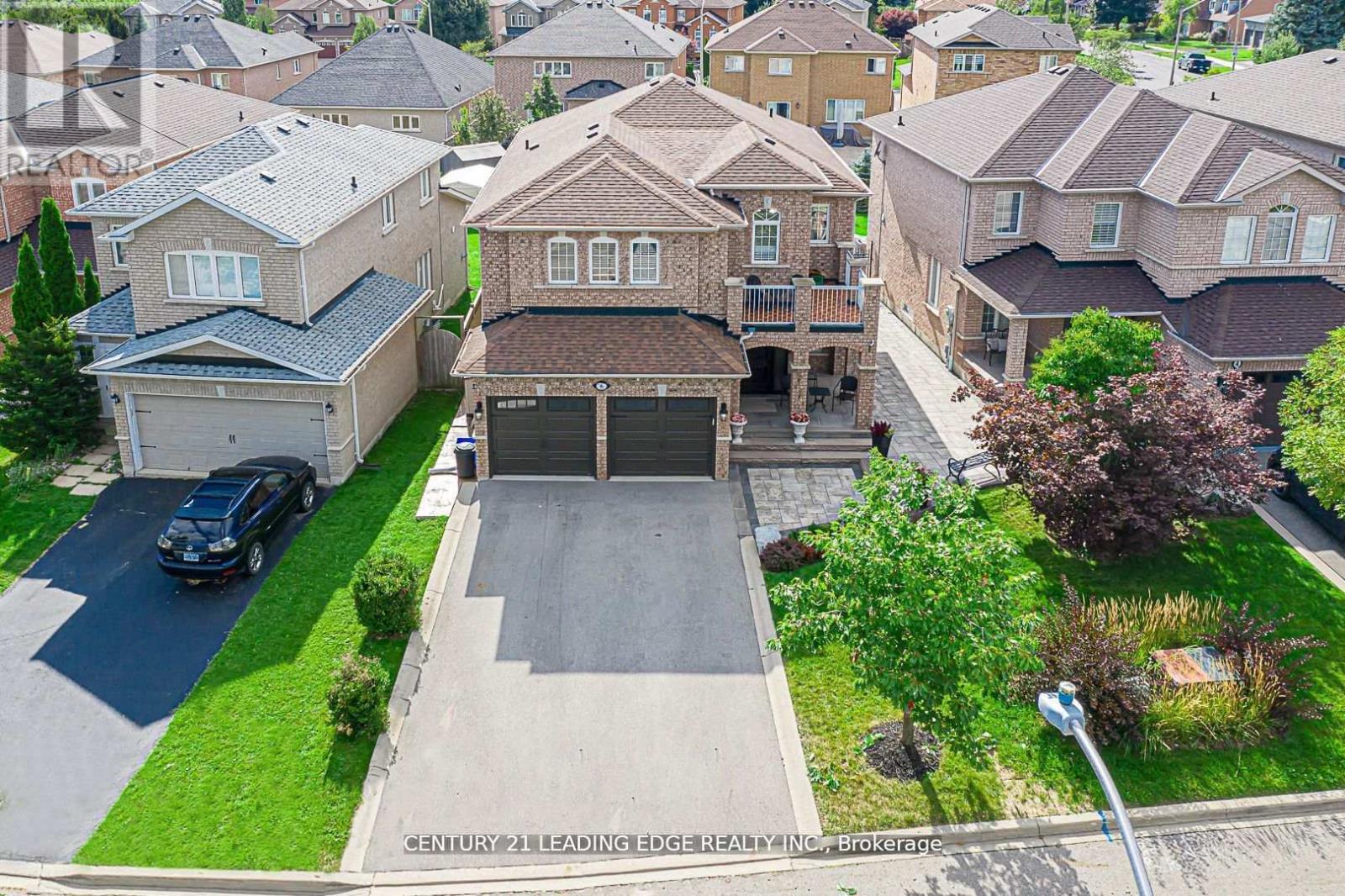6 Kingsmead Crt Richmond Hill, Ontario L4E 4E5
$1,848,800
*** Wow Look No Further!!! *** Unbelievable Opportunity!!! *** Welcome To Lake Wilcox Quiet Court!!! *** Close To 4000 Sqft Of Renovated Living Space!!! *** Absolutely Gorgeous Home!!! *** Nothing To Do Just Move-In & Enjoy!!! *** Thousands Spent On Upgrades & Improvements!!! *** Modernized From Top To Bottom!!! *** Over 120 Pot Lights, Smooth Ceiling, Updated Gourmet Kitchen W/ Quartz Counter Tops & Centre Island!!! *** New Engineered Prefinished 3/4 Inch By 6 Inch Oak Floors!!! *** Stained Oak Staircase & Railing With Wrought Iron Pickets!!! *** New Bath Rms, Potential In-Law Suite With Roughed In Plumbing & Electrical!!! *** Steps To Elementary School, Lake Wilcox Park, Community Center, Mins To Go Station, 404 & 400 Top Ranked P.S And Richmond Green H.S. French Immersion School!!! *** Extremely Rare Find!!! *** Hurry Won't Last Long!!! ******* EXTRAS **** Freshly Painted, New Light Fixtures, Smooth Ceilings Updated Kitchen, New Oak Floors, Blinds 2021, Ensuite 2022, Furnace 2018, Interlock Patio Front & Back & Front Porch Flagstone 2020, Front Door & Garage Drs 2020, Roof 2019, R/I Bsmt Kit. (id:46317)
Property Details
| MLS® Number | N8143548 |
| Property Type | Single Family |
| Community Name | Oak Ridges Lake Wilcox |
| Amenities Near By | Park, Place Of Worship, Public Transit |
| Features | Cul-de-sac |
| Parking Space Total | 6 |
Building
| Bathroom Total | 4 |
| Bedrooms Above Ground | 4 |
| Bedrooms Below Ground | 1 |
| Bedrooms Total | 5 |
| Basement Development | Finished |
| Basement Type | N/a (finished) |
| Construction Style Attachment | Detached |
| Cooling Type | Central Air Conditioning |
| Exterior Finish | Brick |
| Fireplace Present | Yes |
| Heating Fuel | Natural Gas |
| Heating Type | Forced Air |
| Stories Total | 2 |
| Type | House |
Parking
| Garage |
Land
| Acreage | No |
| Land Amenities | Park, Place Of Worship, Public Transit |
| Size Irregular | 46.95 X 124 Ft ; Irreg |
| Size Total Text | 46.95 X 124 Ft ; Irreg |
| Surface Water | Lake/pond |
Rooms
| Level | Type | Length | Width | Dimensions |
|---|---|---|---|---|
| Second Level | Primary Bedroom | 6.14 m | 4.46 m | 6.14 m x 4.46 m |
| Second Level | Bedroom 2 | 4.67 m | 4.02 m | 4.67 m x 4.02 m |
| Second Level | Bedroom 3 | 3.34 m | 3.05 m | 3.34 m x 3.05 m |
| Second Level | Bedroom 4 | 3.32 m | 3.02 m | 3.32 m x 3.02 m |
| Second Level | Study | Measurements not available | ||
| Basement | Recreational, Games Room | Measurements not available | ||
| Basement | Bedroom 5 | Measurements not available | ||
| Main Level | Living Room | 6.06 m | 3.43 m | 6.06 m x 3.43 m |
| Main Level | Dining Room | 6.06 m | 3.43 m | 6.06 m x 3.43 m |
| Main Level | Kitchen | 6.1 m | 3.6 m | 6.1 m x 3.6 m |
| Main Level | Family Room | 5.33 m | 3.71 m | 5.33 m x 3.71 m |
| Main Level | Laundry Room | Measurements not available |
https://www.realtor.ca/real-estate/26624835/6-kingsmead-crt-richmond-hill-oak-ridges-lake-wilcox

Salesperson
(416) 686-1500

18 Wynford Drive #214
Toronto, Ontario M3C 3S2
(416) 686-1500
(416) 386-0777
https://leadingedgerealty.c21.ca
Interested?
Contact us for more information



































