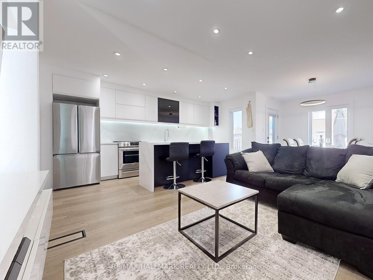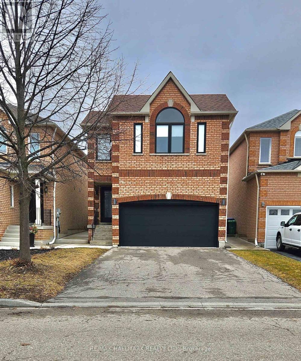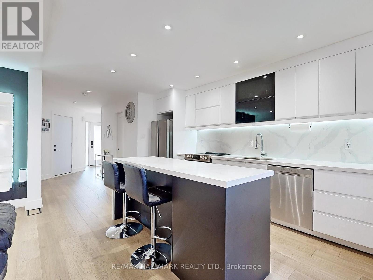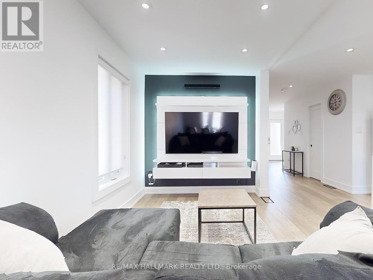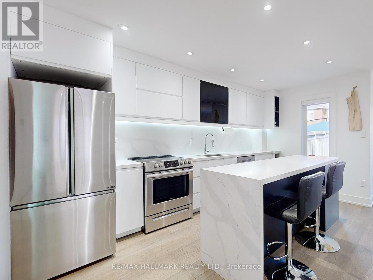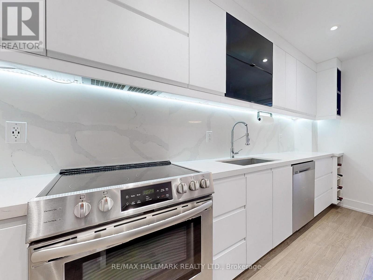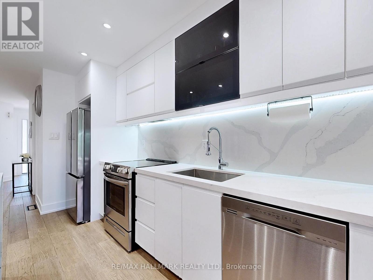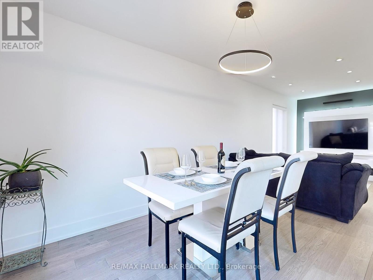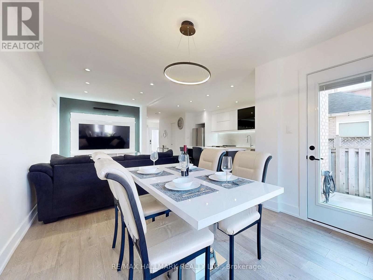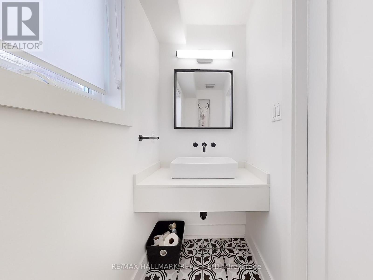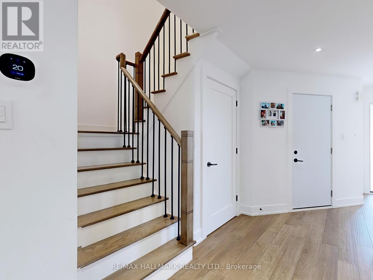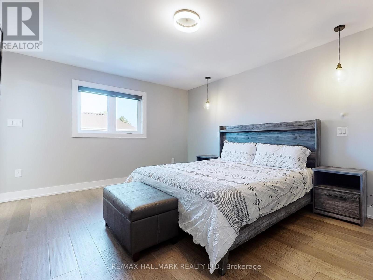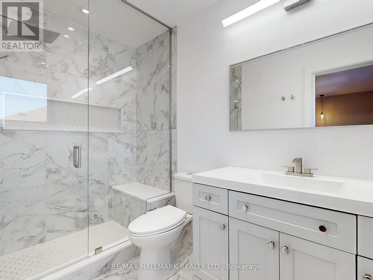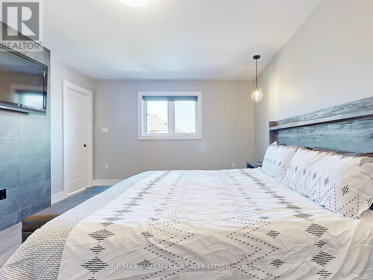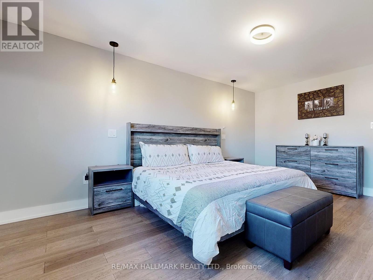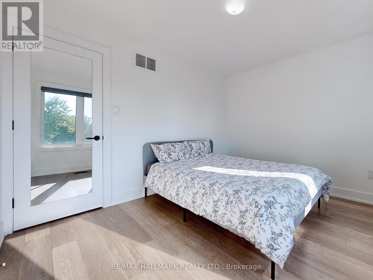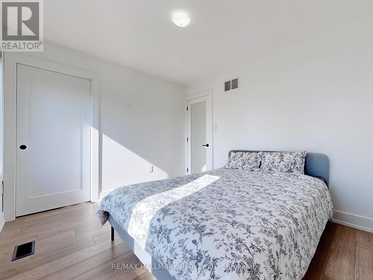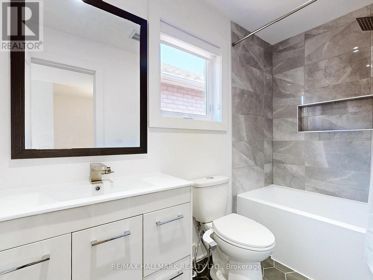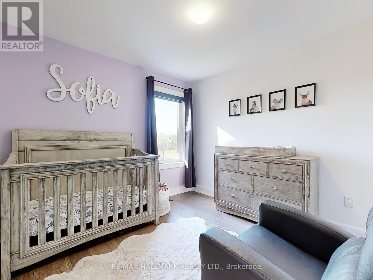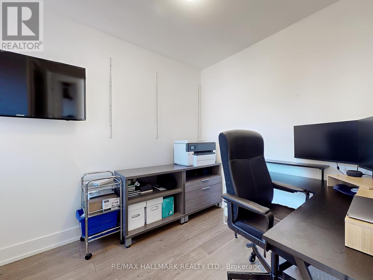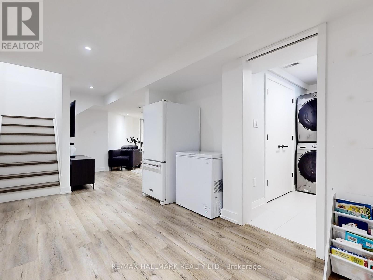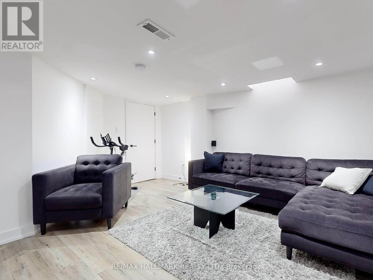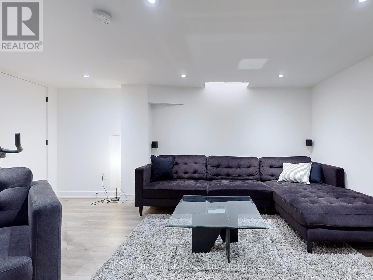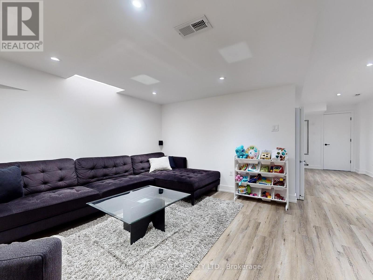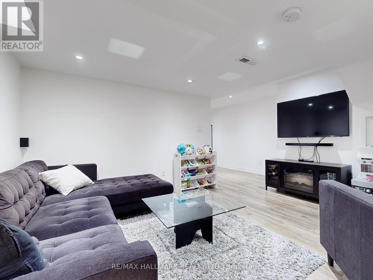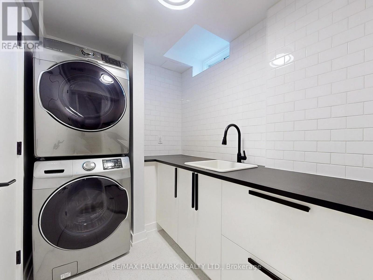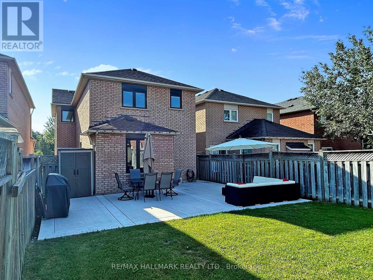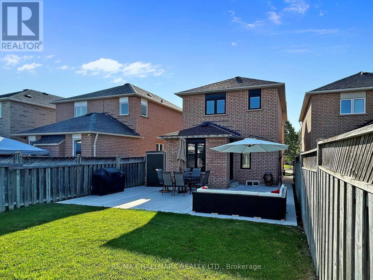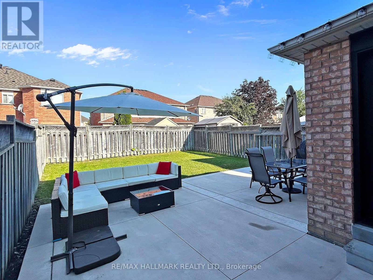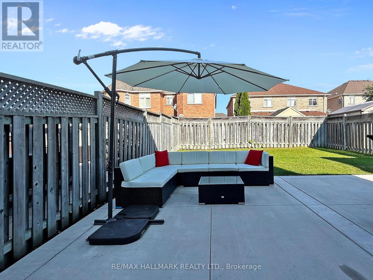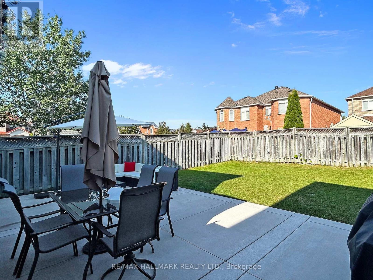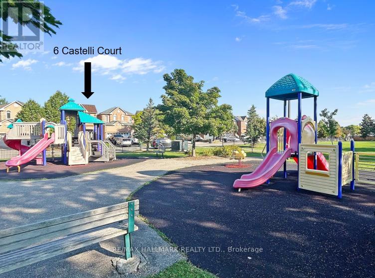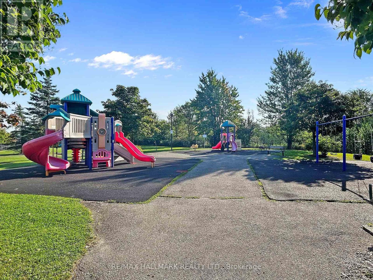6 Castelli Crt Caledon, Ontario L7E 2T5
$1,165,000
Beautifully renovated 4 bedroom detached home located across from park! No expense spared! Completely renovated top to bottom with all new appliances, windows and doors. This home offers a very functional layout with open concept living on the main floor with access to the garage, renovated powder room, new modern kitchen with under cabinet lights, quartz countertops with matching backsplash. Engineered hardwood floors on main and 2nd floor, pot lights and smooth ceiling throughout. Patio door opens up to the newly poured concrete patio and walkway. Upstairs you will find a fully renovated guest bathroom, 3 generous sized bedroom, and a large primary bedroom with renovated ensuite, walk-in closet with built-in cabinets and feature wall. Additional walk-in closet with built-ins also in the guest bedroom. Basement has also been finished into additional living space with finished laundry, 2 areas for storage and cantina. Truly move in ready!!!**** EXTRAS **** Windows and doors (2020) Garage door (2020) Roof (2017) AC (2017) Furnace (2011), Smart switches, (id:46317)
Property Details
| MLS® Number | W8116874 |
| Property Type | Single Family |
| Community Name | Bolton North |
| Parking Space Total | 6 |
Building
| Bathroom Total | 3 |
| Bedrooms Above Ground | 4 |
| Bedrooms Total | 4 |
| Basement Development | Finished |
| Basement Type | N/a (finished) |
| Construction Style Attachment | Detached |
| Cooling Type | Central Air Conditioning |
| Exterior Finish | Brick |
| Heating Fuel | Natural Gas |
| Heating Type | Forced Air |
| Stories Total | 2 |
| Type | House |
Parking
| Garage |
Land
| Acreage | No |
| Size Irregular | 30.13 X 113.51 Ft |
| Size Total Text | 30.13 X 113.51 Ft |
Rooms
| Level | Type | Length | Width | Dimensions |
|---|---|---|---|---|
| Second Level | Bedroom | Measurements not available | ||
| Second Level | Bedroom 2 | Measurements not available | ||
| Second Level | Bedroom 3 | Measurements not available | ||
| Second Level | Bedroom 4 | Measurements not available | ||
| Basement | Laundry Room | Measurements not available | ||
| Basement | Living Room | Measurements not available | ||
| Basement | Cold Room | Measurements not available | ||
| Main Level | Kitchen | Measurements not available | ||
| Main Level | Living Room | Measurements not available | ||
| Main Level | Dining Room | Measurements not available | ||
| Main Level | Foyer | Measurements not available |
Utilities
| Sewer | Installed |
| Natural Gas | Installed |
| Electricity | Installed |
| Cable | Installed |
https://www.realtor.ca/real-estate/26586012/6-castelli-crt-caledon-bolton-north

Salesperson
(905) 883-4922

9555 Yonge Street #201
Richmond Hill, Ontario L4C 9M5
(905) 883-4922
(905) 883-1521
Interested?
Contact us for more information

