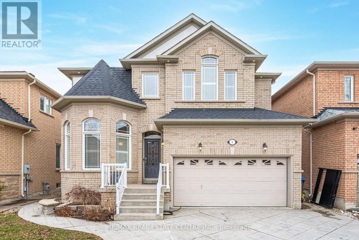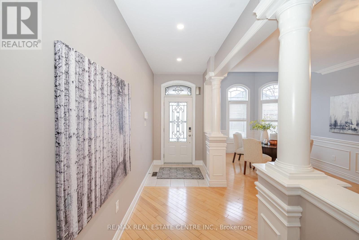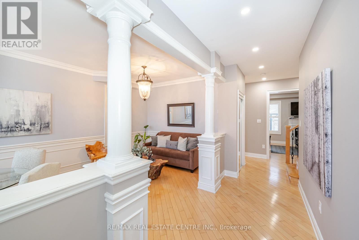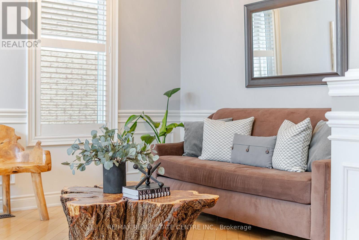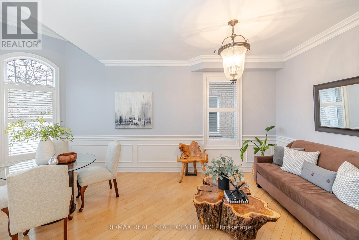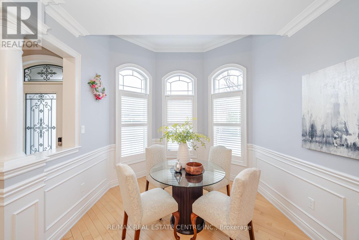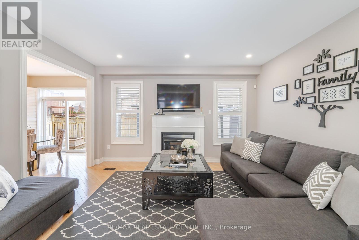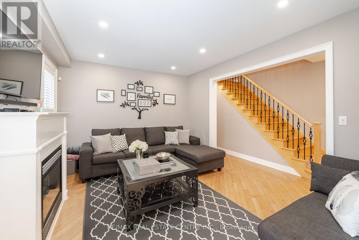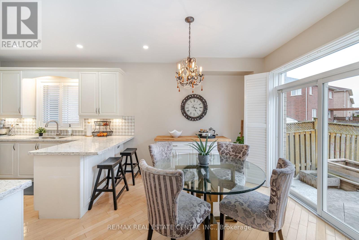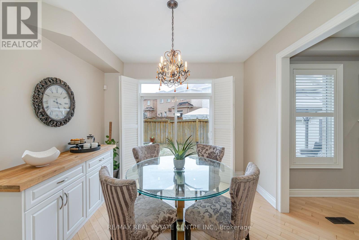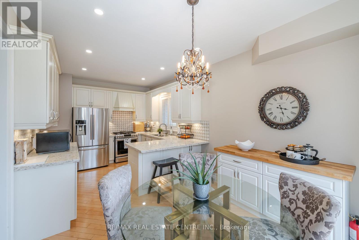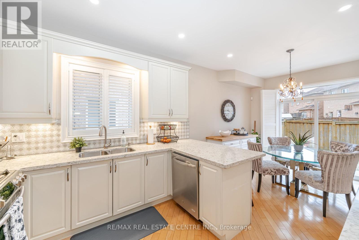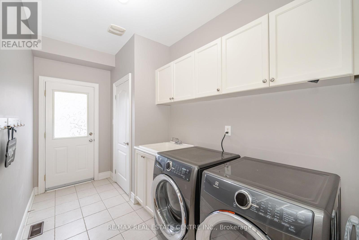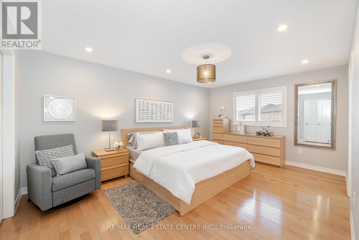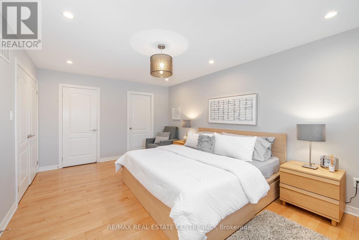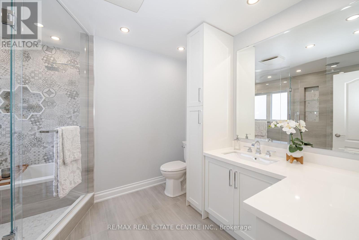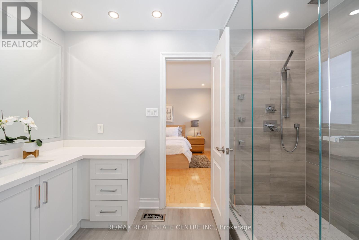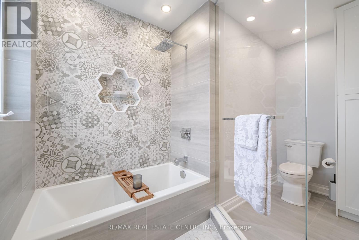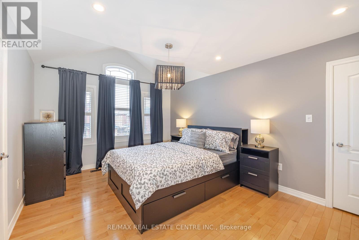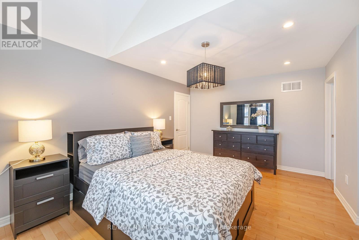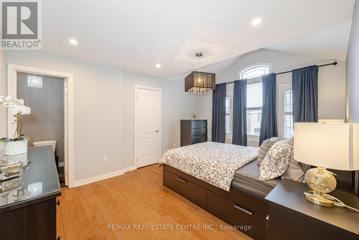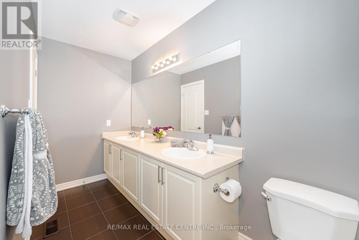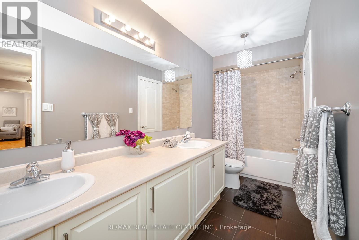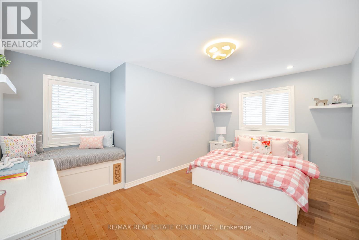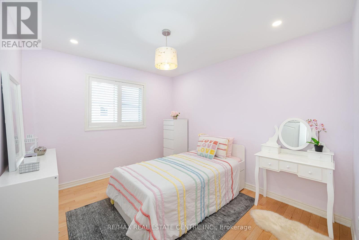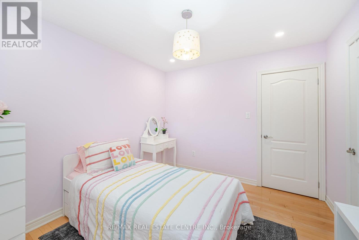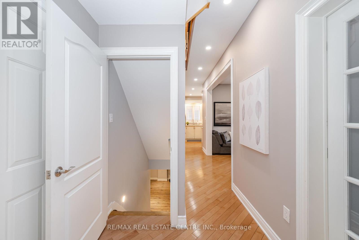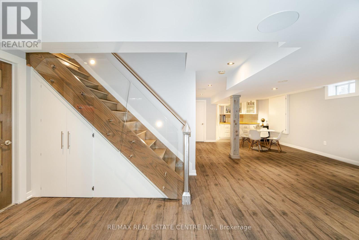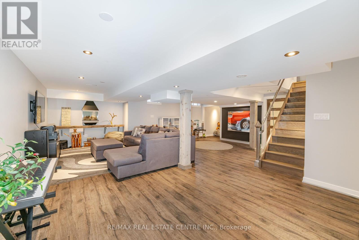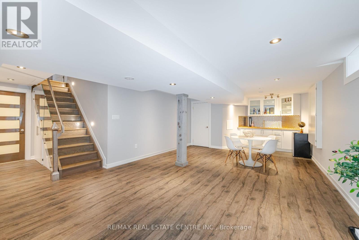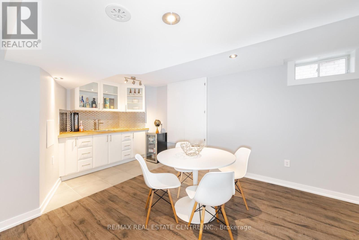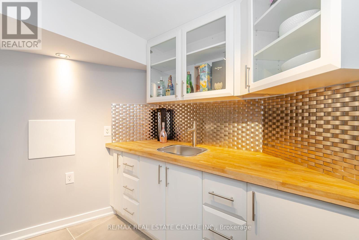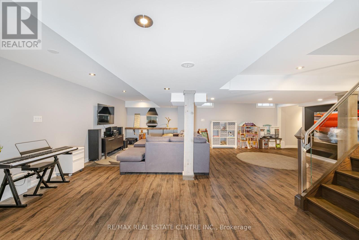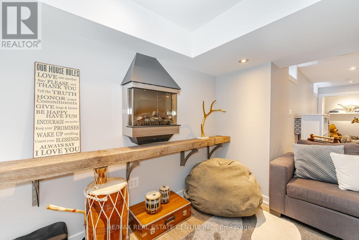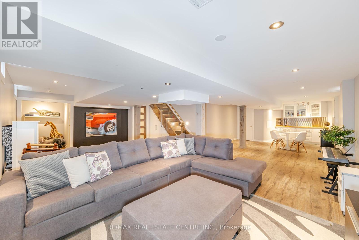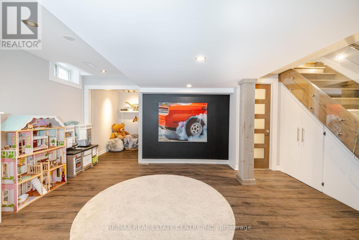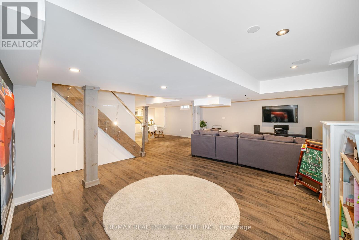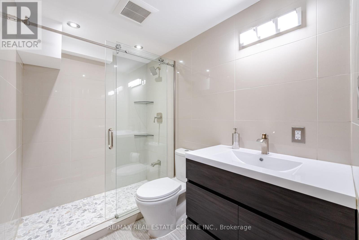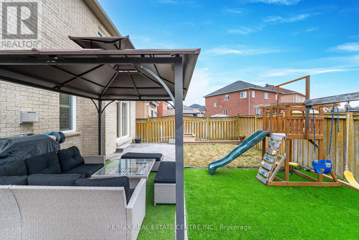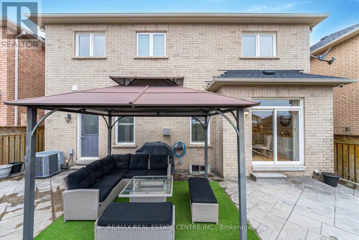6 Bouvier Gate Brampton, Ontario L7A 3T3
$1,299,900
True Pride of Ownership on this detached 2,333 sq ft 4 bedroom beauty. This home features many upgrades and must be seen to be appreciated. Key features: 1, Professionally painted 2, Crown Moulding 3. Pot Lights 4. Wainscotting 5. Angled Maple Hardwood 6. Iron Pickets 7. Winter White Marble Kitchen 8. Large Bedrooms 9. Pattern Concrete 10. Backyard Shed and Gazebo 11.California Shutters 12. Fully Renovated and Upgraded Master Ensuite (2018) 13. Finished Basement 14. Separate Entrance to Garage 15. Separate Entrance from Laundry Room to Patio. Roof replaced in 2022. All New Appliances in 2018. Fully Finished basement with Rough In for Kitchen. Stunning Show Stopper and Must be seen to be appreciated.**** EXTRAS **** This home has been fully renovated and upgraded. Professionally painted. New Roof 2022, New Appliances 2018, Newly renovated Master Ensuite 2018 (id:46317)
Property Details
| MLS® Number | W8121690 |
| Property Type | Single Family |
| Community Name | Fletcher's Meadow |
| Parking Space Total | 6 |
Building
| Bathroom Total | 4 |
| Bedrooms Above Ground | 4 |
| Bedrooms Total | 4 |
| Basement Development | Finished |
| Basement Type | N/a (finished) |
| Construction Style Attachment | Detached |
| Cooling Type | Central Air Conditioning |
| Fireplace Present | Yes |
| Heating Fuel | Natural Gas |
| Heating Type | Forced Air |
| Stories Total | 2 |
| Type | House |
Parking
| Attached Garage |
Land
| Acreage | No |
| Size Irregular | 42.65 X 86.94 Ft |
| Size Total Text | 42.65 X 86.94 Ft |
Rooms
| Level | Type | Length | Width | Dimensions |
|---|---|---|---|---|
| Second Level | Primary Bedroom | 5.17 m | 3.62 m | 5.17 m x 3.62 m |
| Second Level | Bedroom 2 | 2.77 m | 3.37 m | 2.77 m x 3.37 m |
| Second Level | Bedroom 3 | 4.86 m | 3.04 m | 4.86 m x 3.04 m |
| Second Level | Bedroom 4 | 4.9 m | 3.44 m | 4.9 m x 3.44 m |
| Basement | Dining Room | 6.2 m | 4.47 m | 6.2 m x 4.47 m |
| Basement | Recreational, Games Room | 7.33 m | 6.17 m | 7.33 m x 6.17 m |
| Main Level | Living Room | 6.08 m | 3.22 m | 6.08 m x 3.22 m |
| Main Level | Dining Room | 6.08 m | 3.22 m | 6.08 m x 3.22 m |
| Main Level | Kitchen | 3.1 m | 3.35 m | 3.1 m x 3.35 m |
| Main Level | Eating Area | 3.1 m | 3.25 m | 3.1 m x 3.25 m |
| Main Level | Family Room | 4.05 m | 3.74 m | 4.05 m x 3.74 m |
| Main Level | Laundry Room | 4.05 m | 2.1 m | 4.05 m x 2.1 m |
https://www.realtor.ca/real-estate/26593401/6-bouvier-gate-brampton-fletchers-meadow
Salesperson
(905) 270-2000
(647) 927-5337
www.perfectlivinghomes.com
https://www.facebook.com/perfectlivinghomes
https://www.linkedin.com/in/edgar-melo-99053518/

1140 Burnhamthorpe Rd W #141-A
Mississauga, Ontario L5C 4E9
(905) 270-2000
(905) 270-0047
Interested?
Contact us for more information

