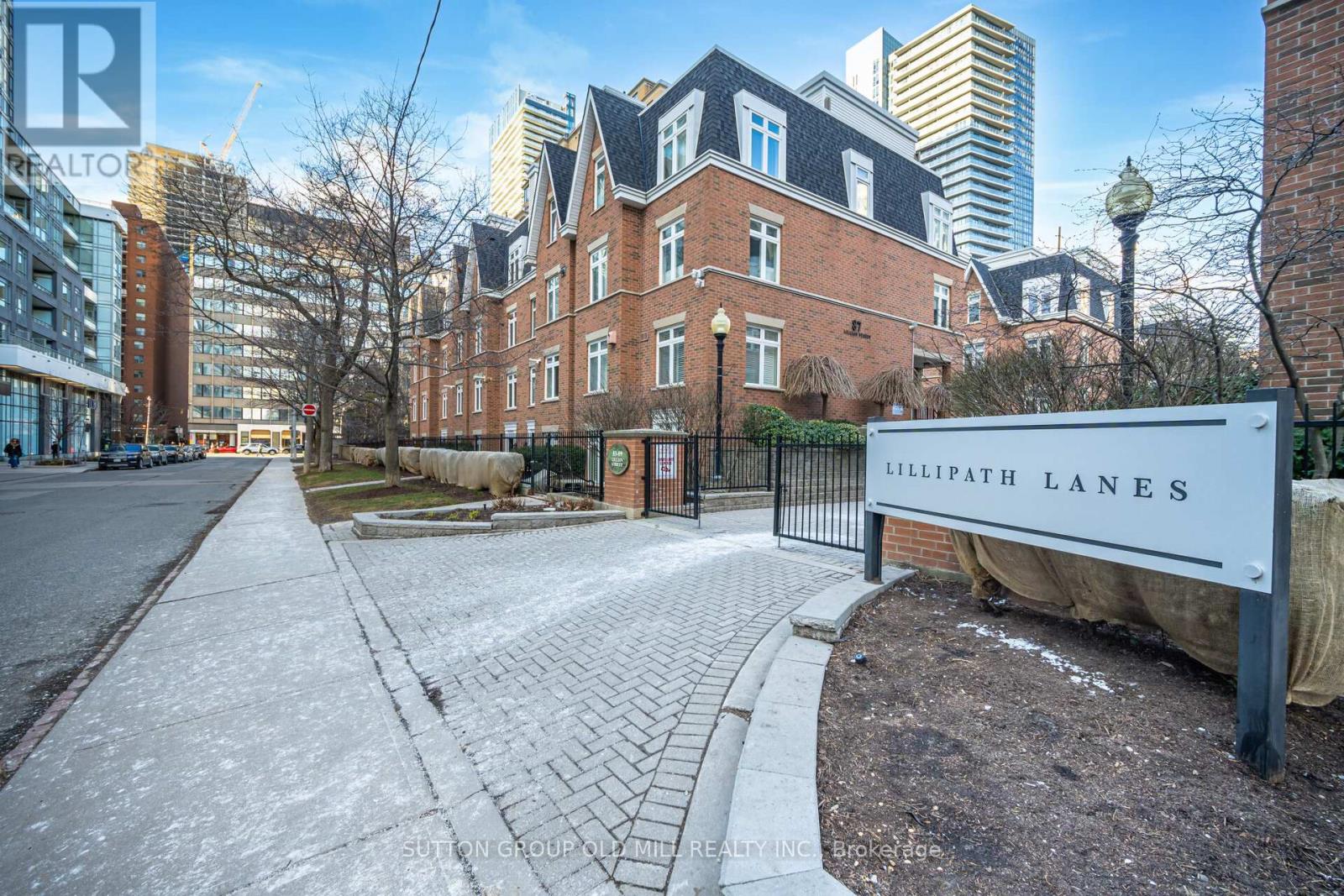#6 -85 Lillian St Toronto, Ontario M4S 2H7
$859,000Maintenance,
$708.51 Monthly
Maintenance,
$708.51 MonthlyWelcome to urban tranquility! Right in the heart of mid-town Toronto, this delightful condo townhouse offers the perfect blend of city excitement & peaceful retreat. Step into a spacious 2-bed, 2-bath home featuring open concept main floor ideal layout for modern living. Enjoy the convenience of stainless steel front appliances, a stylish tile backsplash in the kitchen + a large window flooding the space with natural light. Upstairs, discover 2 generous bedrooms with ample closet space & large windows for plenty of sunshine. Outside, your own patio terrace beckons for outdoor relaxation. With 1 parking spot, this complex boasts pedestrian only courtyards, including this unit tucked away at the end for added privacy. Youll also find electric car chargers in the garage, a car wash, security + more. Located mere steps from Yonge & Eglinton, indulge in the convenience of a 1 min walk to a newer Loblaws, LCBO, restaurants, + shops. Easy access to TTC ensures seamless city exploration.**** EXTRAS **** This property really is a delightful surprise in the heart of Toronto. There aren't many townhouses like this on the market in the middle of the city. Open House Sat March 23, 2-4 pm; Sun March 24, 2-4pm (id:46317)
Property Details
| MLS® Number | C8167510 |
| Property Type | Single Family |
| Community Name | Mount Pleasant West |
| Amenities Near By | Park, Public Transit, Schools |
| Community Features | Community Centre |
| Features | Cul-de-sac |
| Parking Space Total | 1 |
Building
| Bathroom Total | 2 |
| Bedrooms Above Ground | 2 |
| Bedrooms Total | 2 |
| Amenities | Car Wash, Security/concierge, Visitor Parking |
| Cooling Type | Central Air Conditioning |
| Exterior Finish | Brick |
| Fire Protection | Security Guard, Security System |
| Heating Fuel | Natural Gas |
| Heating Type | Forced Air |
| Type | Row / Townhouse |
Parking
| Visitor Parking |
Land
| Acreage | No |
| Land Amenities | Park, Public Transit, Schools |
Rooms
| Level | Type | Length | Width | Dimensions |
|---|---|---|---|---|
| Second Level | Primary Bedroom | 3.46 m | 2.86 m | 3.46 m x 2.86 m |
| Second Level | Bedroom 2 | 2.61 m | 2.85 m | 2.61 m x 2.85 m |
| Main Level | Living Room | 4 m | 6.11 m | 4 m x 6.11 m |
| Main Level | Dining Room | 4 m | 6.11 m | 4 m x 6.11 m |
| Main Level | Kitchen | 2.44 m | 2.33 m | 2.44 m x 2.33 m |
https://www.realtor.ca/real-estate/26659233/6-85-lillian-st-toronto-mount-pleasant-west

Broker
(416) 400-0805
(416) 400-0805
https://www.gtanooks.com/
https://www.facebook.com/gtanooks
https://ca.linkedin.com/in/rayissapalmer

74 Jutland Rd #40
Toronto, Ontario M8Z 0G7
(416) 234-2424
(416) 234-2323
Interested?
Contact us for more information










































