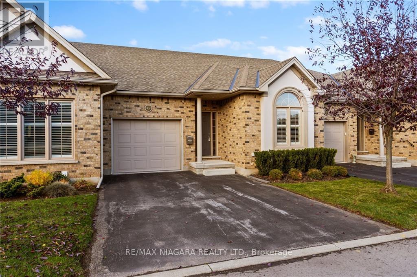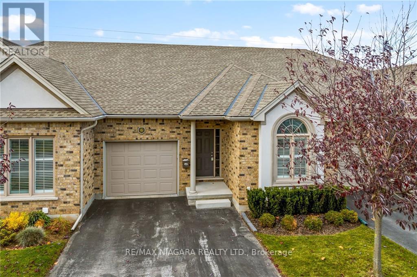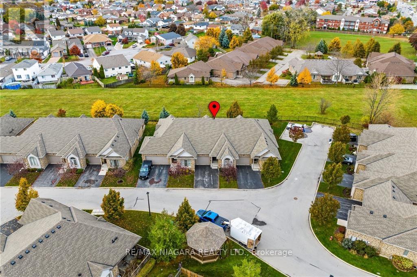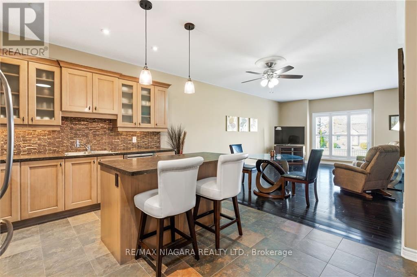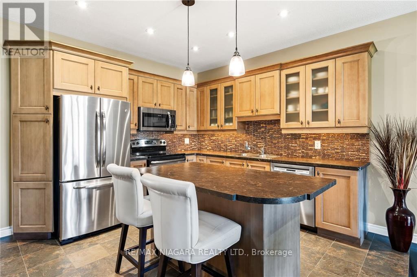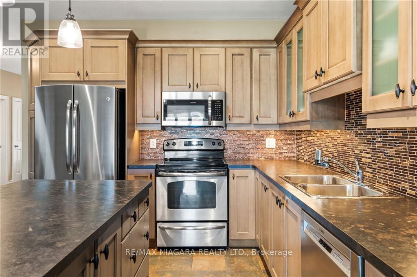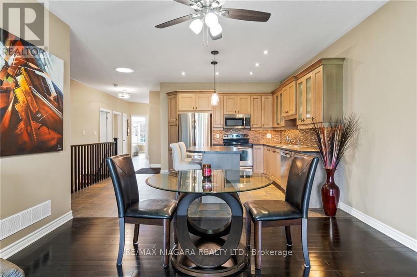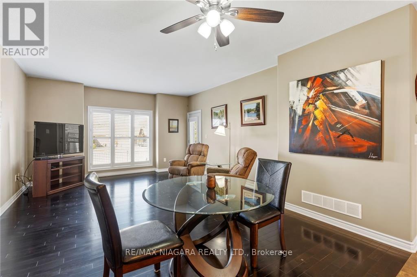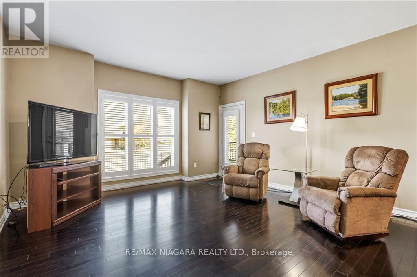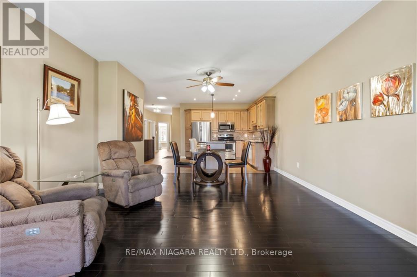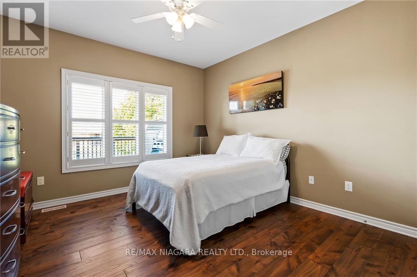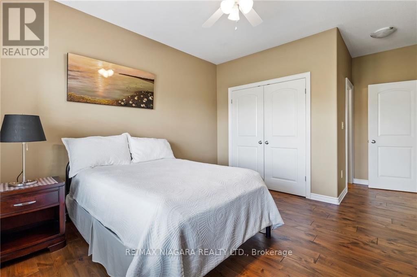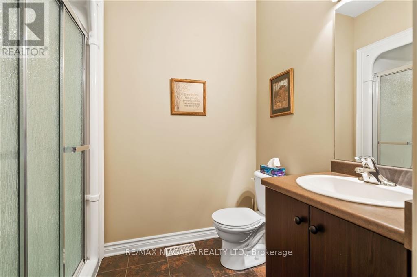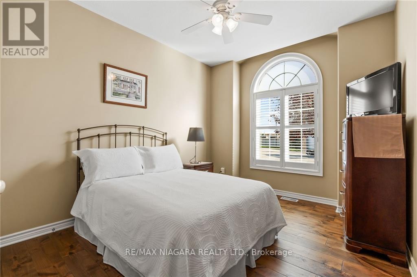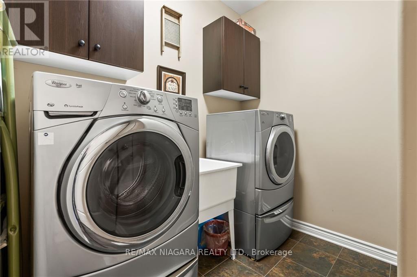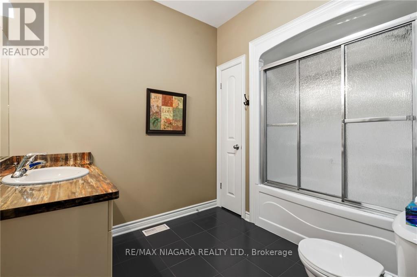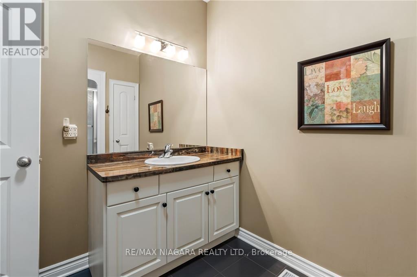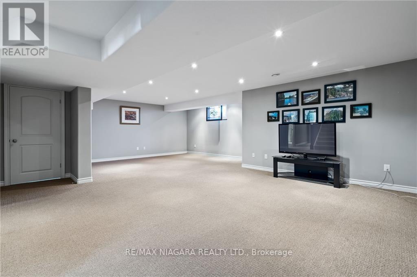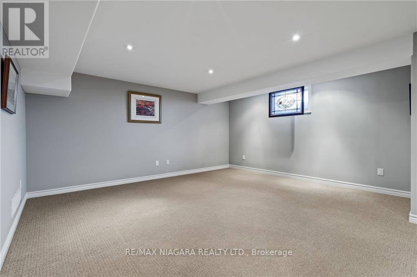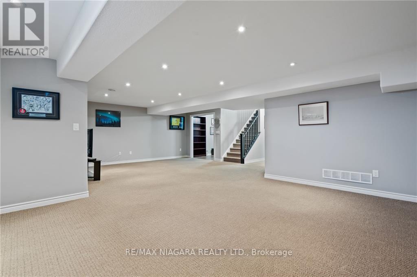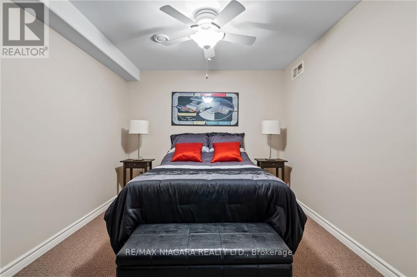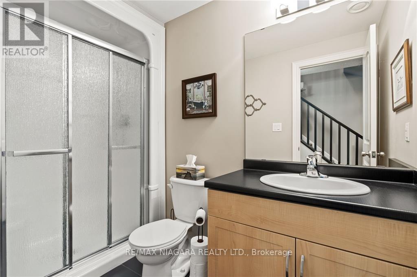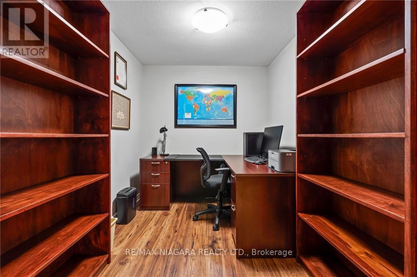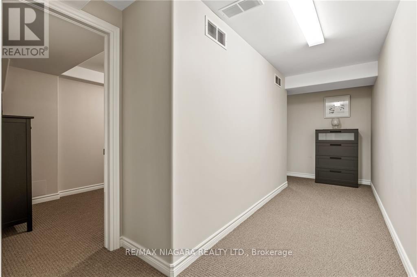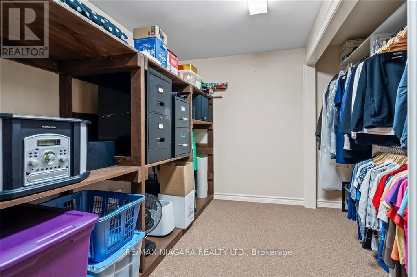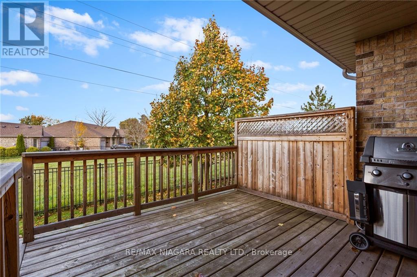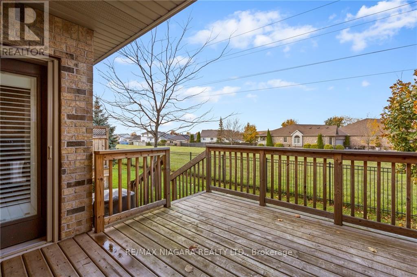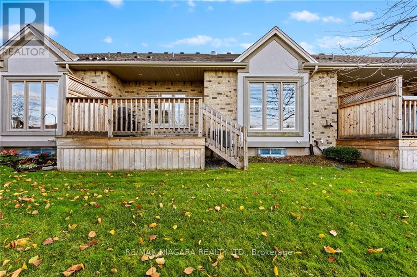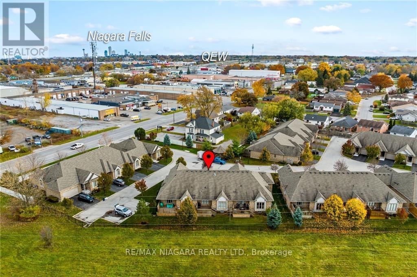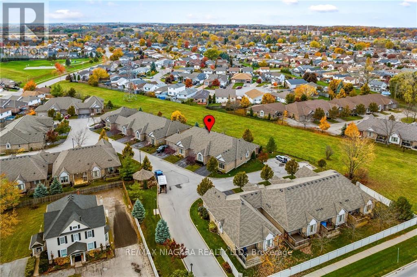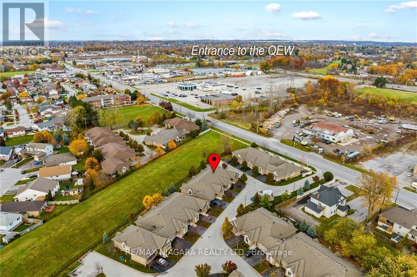#6 -4399 Montrose Rd Niagara Falls, Ontario L2H 1K1
3 Bedroom
3 Bathroom
Bungalow
Central Air Conditioning
Forced Air
$749,900Maintenance,
$180 Monthly
Maintenance,
$180 MonthlyCondo townhome in West Meadows. Great for downsizers, retiree or single professional. Prime North End Location close to amenities, quick highway access, no direct rear neighbours, 2+1 Bedrooms, 3 full baths Full finished basement . LOW Condo Fees are $180/month includes landscaping and snow removal, garbage pick up at end of driveway, property management fee. Convenient door to door mail delivery. A great list of updates to this home and it is in immaculate condition.**** EXTRAS **** Full list of updates available (id:46317)
Property Details
| MLS® Number | X7359716 |
| Property Type | Single Family |
| Parking Space Total | 2 |
Building
| Bathroom Total | 3 |
| Bedrooms Above Ground | 2 |
| Bedrooms Below Ground | 1 |
| Bedrooms Total | 3 |
| Amenities | Picnic Area |
| Architectural Style | Bungalow |
| Basement Development | Finished |
| Basement Type | Full (finished) |
| Cooling Type | Central Air Conditioning |
| Exterior Finish | Stone, Stucco |
| Heating Fuel | Natural Gas |
| Heating Type | Forced Air |
| Stories Total | 1 |
| Type | Row / Townhouse |
Parking
| Attached Garage | |
| Visitor Parking |
Land
| Acreage | No |
Rooms
| Level | Type | Length | Width | Dimensions |
|---|---|---|---|---|
| Basement | Recreational, Games Room | 8.23 m | 8.84 m | 8.23 m x 8.84 m |
| Basement | Bedroom | 4.19 m | 3.38 m | 4.19 m x 3.38 m |
| Basement | Office | 2.77 m | 2.64 m | 2.77 m x 2.64 m |
| Basement | Other | 3.05 m | 2.74 m | 3.05 m x 2.74 m |
| Basement | Utility Room | 4.57 m | 1.52 m | 4.57 m x 1.52 m |
| Main Level | Living Room | 4.52 m | 4.27 m | 4.52 m x 4.27 m |
| Main Level | Dining Room | 4.11 m | 2.24 m | 4.11 m x 2.24 m |
| Main Level | Primary Bedroom | 4.27 m | 4.67 m | 4.27 m x 4.67 m |
| Main Level | Bathroom | Measurements not available | ||
| Main Level | Laundry Room | 2.34 m | 2.49 m | 2.34 m x 2.49 m |
| Main Level | Bedroom | 3.45 m | 3.1 m | 3.45 m x 3.1 m |
| Main Level | Bathroom | Measurements not available |
https://www.realtor.ca/real-estate/26361577/6-4399-montrose-rd-niagara-falls
ANNA ZURINI
Broker of Record
(905) 356-9600
Broker of Record
(905) 356-9600
RE/MAX NIAGARA REALTY LTD.
5627 Main St Unit 4b
Niagara Falls, Ontario L2G 5Z3
5627 Main St Unit 4b
Niagara Falls, Ontario L2G 5Z3
(905) 356-9600
Interested?
Contact us for more information

