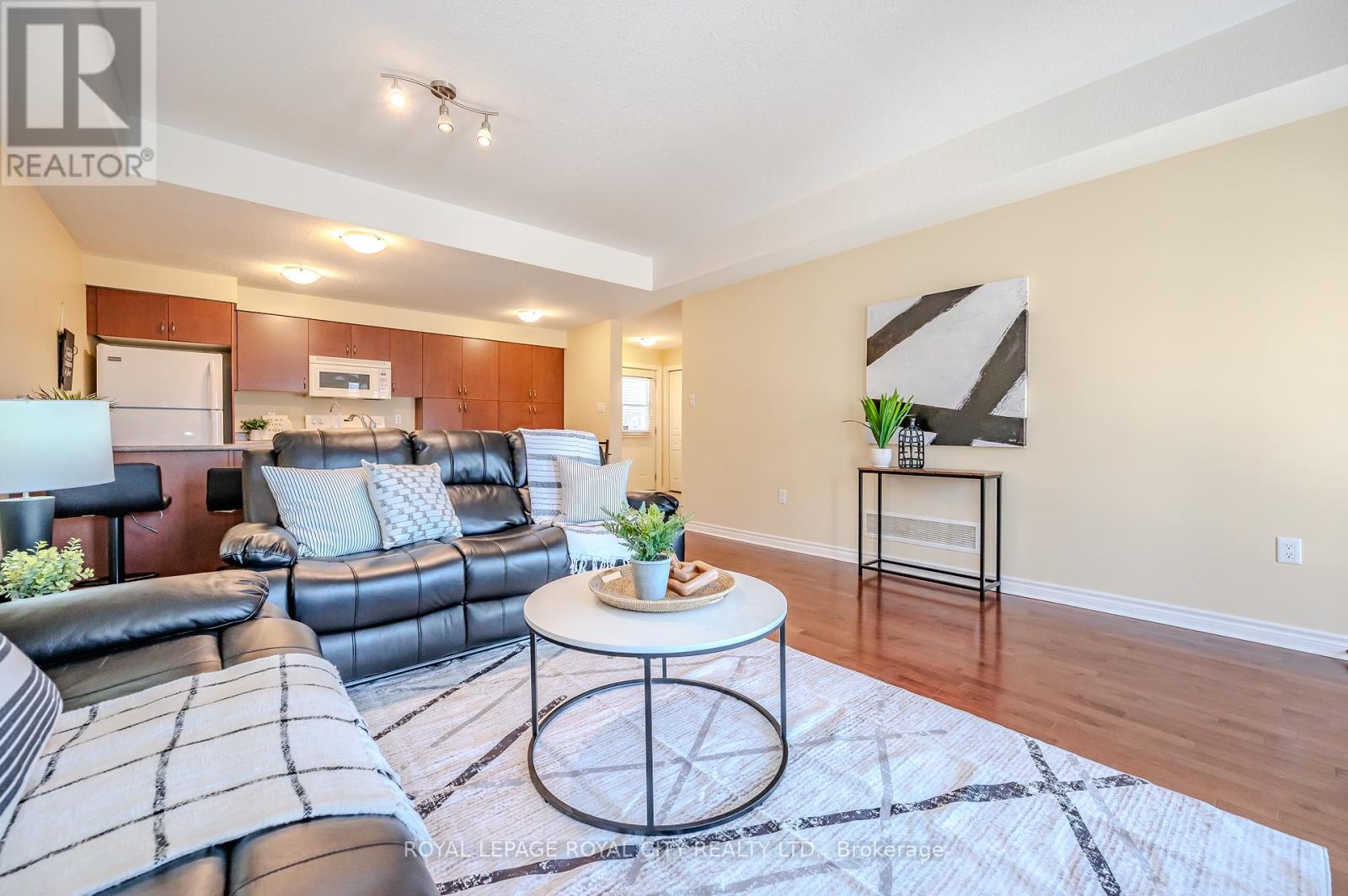#6 -100 Frederick Dr Guelph, Ontario N1L 0H6
$559,900Maintenance,
$349.88 Monthly
Maintenance,
$349.88 MonthlyExplore Guelph's south end lifestyle in this charming Frederick Drive townhome! The open-concept unit features 2 bedrooms, 1 bathroom, and in-suite laundry (washer/dryer - 2023). Offering a private patio perfect for enjoying your morning coffee or BBQing on a summer evening, two separate entrances, and a conveniently located parking space in a well-kept, landscaped condo complex. This home has been carefully maintained and is move in ready. Functional layout, WiFi thermostat, hardwood floors, tons of natural light throughout and eat-in kitchen with ample storage. Enjoy a lifestyle of ease with a location that puts you close to various amenities - from shopping and dining to grocery stores and a movie theater. Ideal for first-time homebuyers, investors, commuters, and UoG students. Commuters will love the quick access to the 401. The property is also situated on a bus route directly to the University of Guelph campus, enhancing accessibility for students. Book your private showing! (id:46317)
Property Details
| MLS® Number | X8143072 |
| Property Type | Single Family |
| Community Name | Pine Ridge |
| Amenities Near By | Park, Place Of Worship, Public Transit, Schools |
| Community Features | School Bus |
| Parking Space Total | 1 |
Building
| Bathroom Total | 1 |
| Bedrooms Above Ground | 2 |
| Bedrooms Total | 2 |
| Amenities | Picnic Area |
| Cooling Type | Central Air Conditioning |
| Exterior Finish | Stone, Vinyl Siding |
| Heating Fuel | Natural Gas |
| Heating Type | Forced Air |
| Type | Row / Townhouse |
Parking
| Visitor Parking |
Land
| Acreage | No |
| Land Amenities | Park, Place Of Worship, Public Transit, Schools |
Rooms
| Level | Type | Length | Width | Dimensions |
|---|---|---|---|---|
| Main Level | Bathroom | Measurements not available | ||
| Main Level | Bedroom | 4.14 m | 3.68 m | 4.14 m x 3.68 m |
| Main Level | Bedroom 2 | 2.9 m | 3.68 m | 2.9 m x 3.68 m |
| Main Level | Dining Room | 2.79 m | 1.85 m | 2.79 m x 1.85 m |
| Main Level | Kitchen | 2.79 m | 2.64 m | 2.79 m x 2.64 m |
| Main Level | Living Room | 5.05 m | 4.5 m | 5.05 m x 4.5 m |
| Main Level | Laundry Room | 1.88 m | 1.63 m | 1.88 m x 1.63 m |
| Main Level | Utility Room | 3.1 m | 1.32 m | 3.1 m x 1.32 m |
https://www.realtor.ca/real-estate/26623832/6-100-frederick-dr-guelph-pine-ridge

Broker
(519) 766-6041

118 Main Street
Rockwood, Ontario N0B 2K0
(519) 856-9922
(519) 856-9909
Interested?
Contact us for more information










































