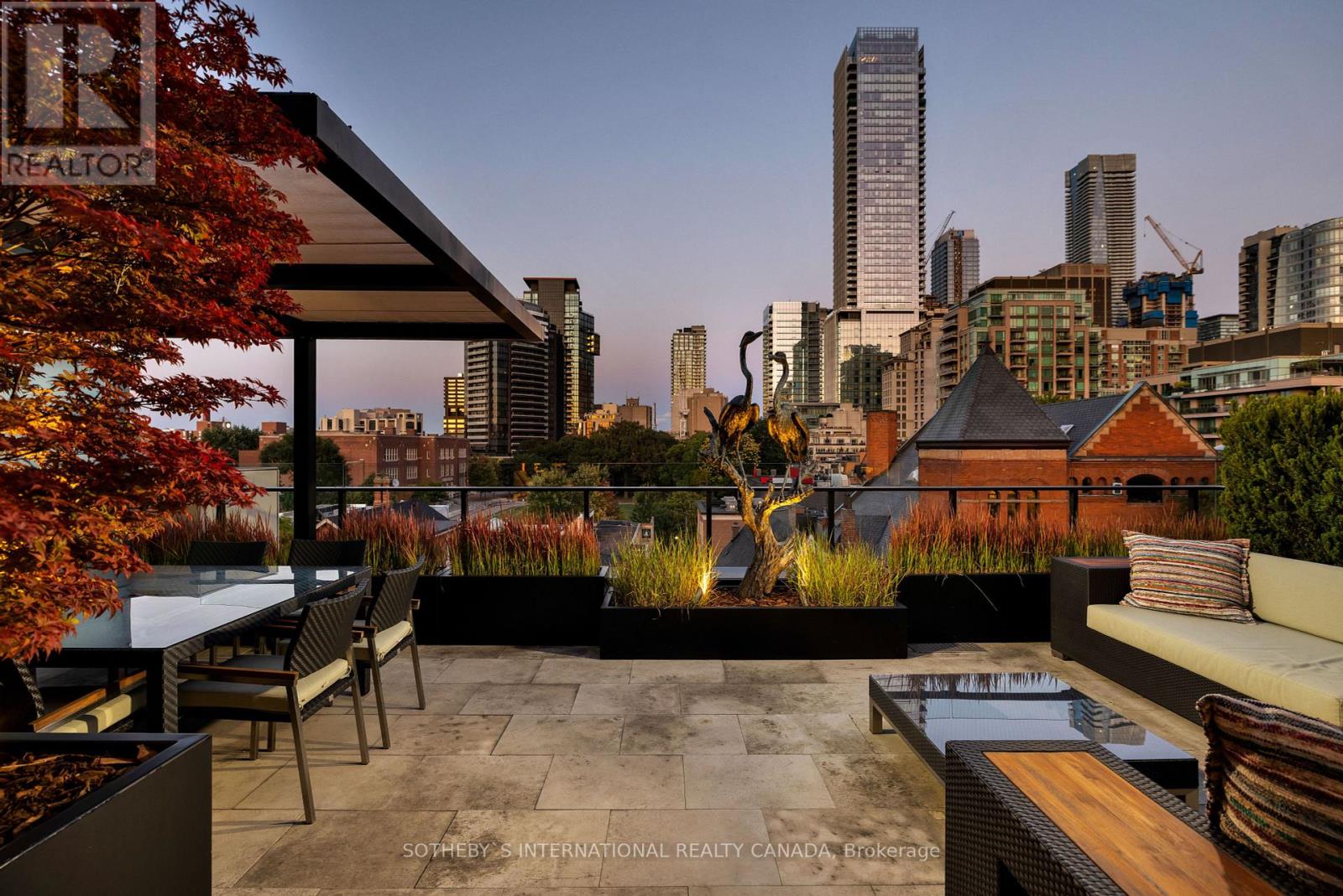#5b -36 Hazelton Ave Toronto, Ontario M5R 2E2
$9,988,000Maintenance,
$10,017 Monthly
Maintenance,
$10,017 Monthly36 Hazelton Ave, Suite 5B, embodies unparalleled luxury in Toronto's prestigious Yorkville. A creation birthed from a synergy between owners and BCMR Custom Homes, this unique 2-bed, 2.5-bath, 3955 sqft residence seamlessly fuses opulence with functionality, catering to both exuberant gatherings and serene family living. Notable for its 24-hr legendary white-glove concierge service and access to sumptuous amenities, it epitomizes the pinnacle of affluent living. Yorkville, with its rich bohemian history, now mirrors and perhaps surpasses its own legacy with an array of elite shops, eateries, museums, and opulent living spaces, offering boundless cultural and social explorations. (id:46317)
Property Details
| MLS® Number | C7060362 |
| Property Type | Single Family |
| Community Name | Annex |
| Amenities Near By | Park, Place Of Worship, Schools |
| Parking Space Total | 5 |
| View Type | View |
Building
| Bathroom Total | 3 |
| Bedrooms Above Ground | 2 |
| Bedrooms Below Ground | 1 |
| Bedrooms Total | 3 |
| Amenities | Storage - Locker, Car Wash, Security/concierge, Exercise Centre |
| Cooling Type | Central Air Conditioning |
| Exterior Finish | Brick |
| Fire Protection | Security System |
| Fireplace Present | Yes |
| Heating Fuel | Natural Gas |
| Heating Type | Forced Air |
| Type | Apartment |
Land
| Acreage | No |
| Land Amenities | Park, Place Of Worship, Schools |
Rooms
| Level | Type | Length | Width | Dimensions |
|---|---|---|---|---|
| Main Level | Foyer | 2.59 m | 2.11 m | 2.59 m x 2.11 m |
| Main Level | Mud Room | 3.76 m | 3.47 m | 3.76 m x 3.47 m |
| Main Level | Living Room | 8.18 m | 6.25 m | 8.18 m x 6.25 m |
| Main Level | Family Room | 8.18 m | 6.25 m | 8.18 m x 6.25 m |
| Main Level | Dining Room | 7.13 m | 7.07 m | 7.13 m x 7.07 m |
| Main Level | Kitchen | 8.2 m | 7.16 m | 8.2 m x 7.16 m |
| Main Level | Eating Area | 8.1 m | 7.16 m | 8.1 m x 7.16 m |
| Main Level | Primary Bedroom | 5.73 m | 4.49 m | 5.73 m x 4.49 m |
| Main Level | Other | 5.33 m | 4.25 m | 5.33 m x 4.25 m |
| Main Level | Bedroom 2 | 6.97 m | 5.15 m | 6.97 m x 5.15 m |
| Main Level | Laundry Room | 3.93 m | 2.18 m | 3.93 m x 2.18 m |
https://www.realtor.ca/real-estate/26141459/5b-36-hazelton-ave-toronto-annex
Broker
(416) 960-9995
www.torontoneighbourhoodcollections.com
https://www.facebook.com/AndyTaylorTeamToronto/
https://twitter.com/andytaylor_sirc
https://www.linkedin.com/in/luxuryrealestateportfolio/

1867 Yonge Street Ste 100
Toronto, Ontario M4S 1Y5
(416) 960-9995
(416) 960-3222
www.sothebysrealty.ca
Salesperson
(416) 960-9995

1867 Yonge Street Ste 100
Toronto, Ontario M4S 1Y5
(416) 960-9995
(416) 960-3222
www.sothebysrealty.ca
Interested?
Contact us for more information



































