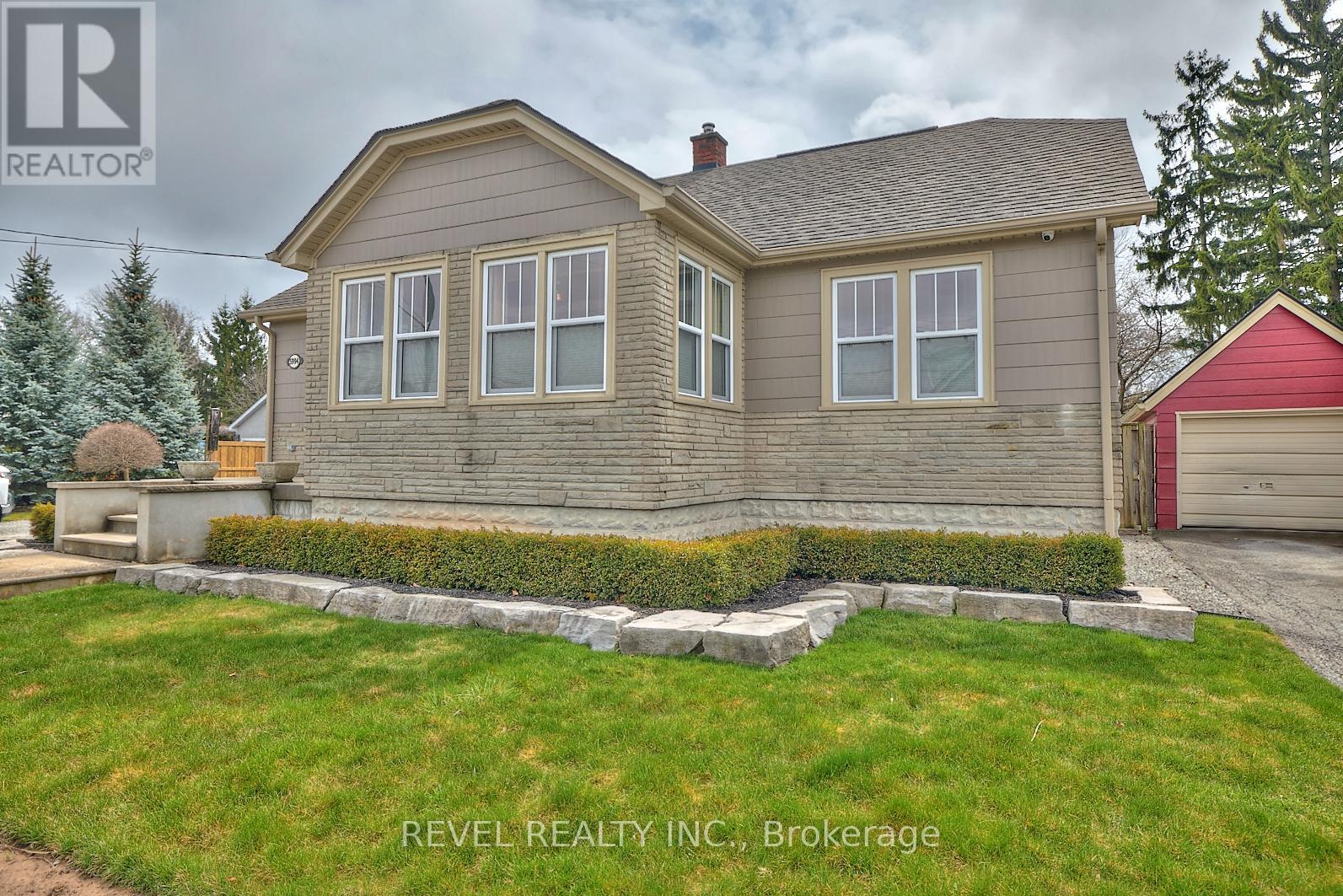5994 Prospect St Niagara Falls, Ontario L2G 1G8
$699,000
Welcome to 5994 Prospect St, Niagara Falls! This property is a 1160sqft, 2+1 bedroom bungalow featuring an open concept design. A double car detached garage, insulated with hydro. Double lot 80 ft x 144ft lot. The roof and windows were updated in 2015, with egress-sized windows in the basement that makes it possible for a in-law. Property is landscaped with armor stone, while the rear yard has groomed gardens with a row of cedar trees along the fence. The plumbing has been updated to the sewer city connection. The rec room offers a cozy retreat with a gas fireplace encased in stone and an old barn wood mantle. There is a 3pc bathroom with a pocket door leading to a finished laundry room in the basement. Outdoors, a hot tub awaits in the fully fenced backyard There is a large storage shed at the back of the property and a fenced in storage area next to the garage. New insulation in the attic and basement so just pack your bags and make this charming property your new home! (id:46317)
Property Details
| MLS® Number | X8112320 |
| Property Type | Single Family |
| Parking Space Total | 11 |
Building
| Bathroom Total | 2 |
| Bedrooms Above Ground | 2 |
| Bedrooms Total | 2 |
| Architectural Style | Bungalow |
| Basement Development | Finished |
| Basement Type | N/a (finished) |
| Construction Style Attachment | Detached |
| Cooling Type | Window Air Conditioner |
| Exterior Finish | Brick, Vinyl Siding |
| Fireplace Present | Yes |
| Heating Fuel | Natural Gas |
| Heating Type | Radiant Heat |
| Stories Total | 1 |
| Type | House |
Parking
| Detached Garage |
Land
| Acreage | No |
| Size Irregular | 80.46 X 144.41 Ft |
| Size Total Text | 80.46 X 144.41 Ft |
Rooms
| Level | Type | Length | Width | Dimensions |
|---|---|---|---|---|
| Basement | Recreational, Games Room | 6.86 m | 4.01 m | 6.86 m x 4.01 m |
| Basement | Bedroom | 3.96 m | 2.74 m | 3.96 m x 2.74 m |
| Basement | Laundry Room | 1.63 m | 3.05 m | 1.63 m x 3.05 m |
| Main Level | Kitchen | 4.27 m | 3.61 m | 4.27 m x 3.61 m |
| Main Level | Living Room | 3.76 m | 3.96 m | 3.76 m x 3.96 m |
| Main Level | Dining Room | 3.76 m | 3.76 m | 3.76 m x 3.76 m |
| Main Level | Primary Bedroom | 4.27 m | 3.66 m | 4.27 m x 3.66 m |
| Main Level | Bedroom | 3.66 m | 3.51 m | 3.66 m x 3.51 m |
https://www.realtor.ca/real-estate/26579478/5994-prospect-st-niagara-falls
Broker of Record
(905) 357-1700
8685 Lundys Lane #3
Niagara Falls, Ontario L2H 1H5
(905) 357-1700
(905) 357-1705
HTTP://www.revelrealty.ca
Interested?
Contact us for more information










































