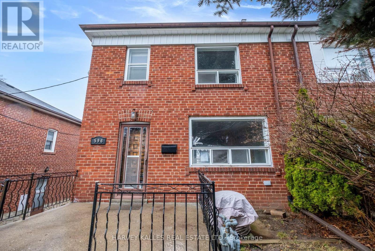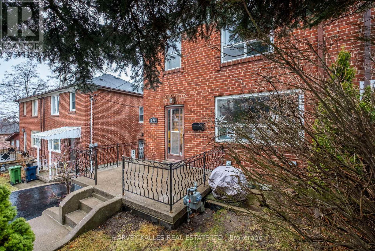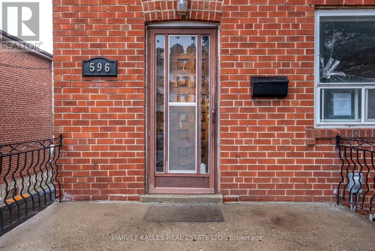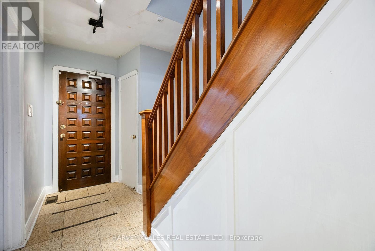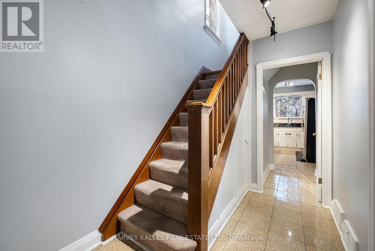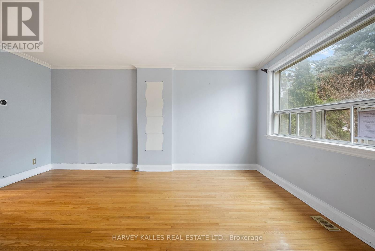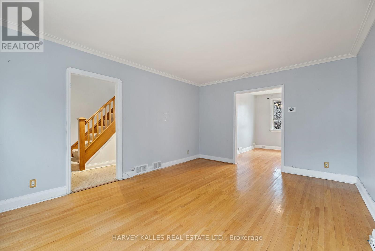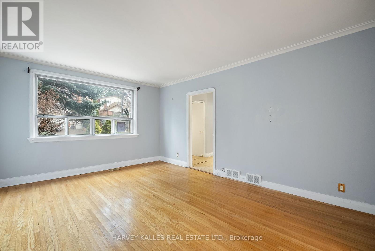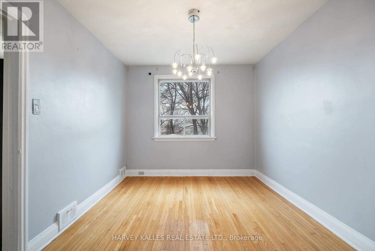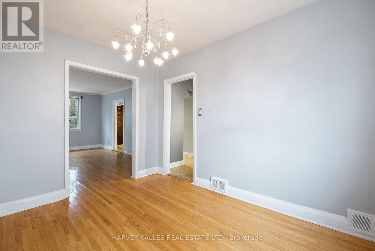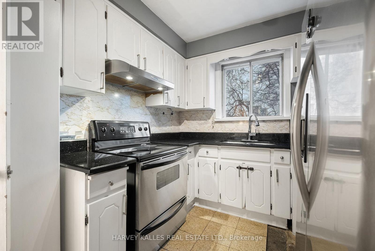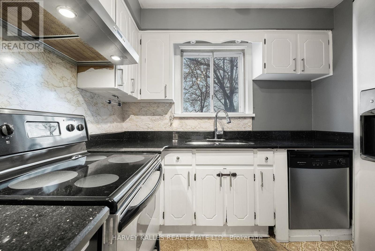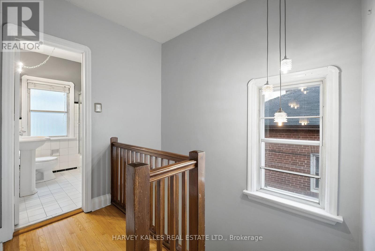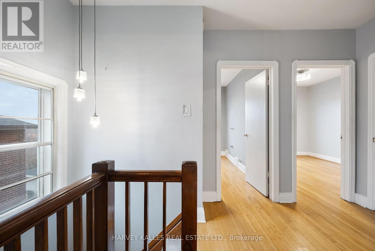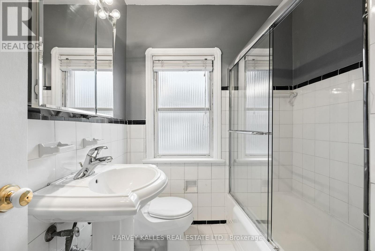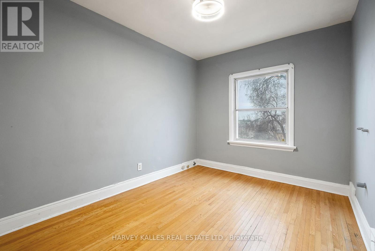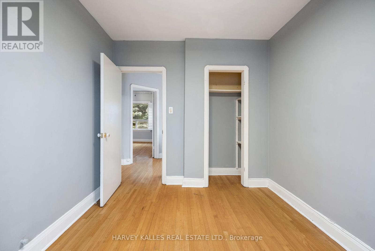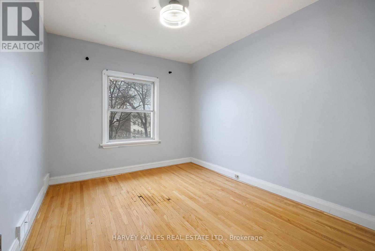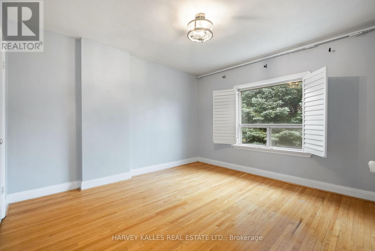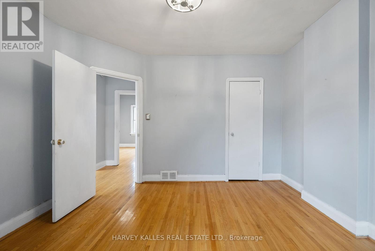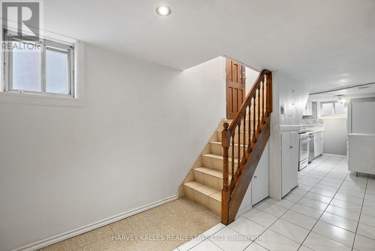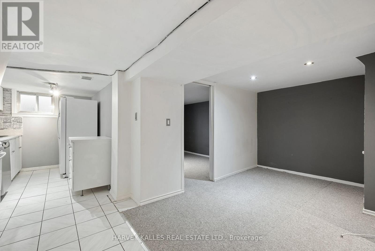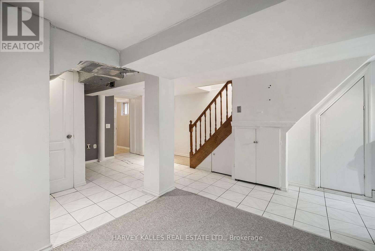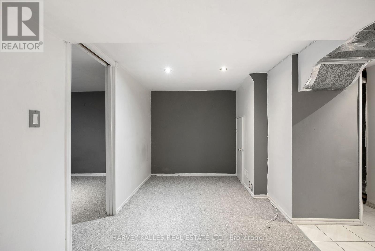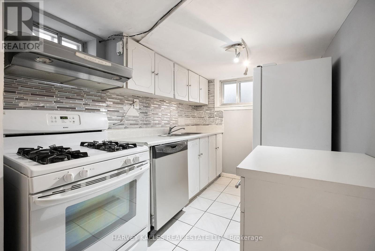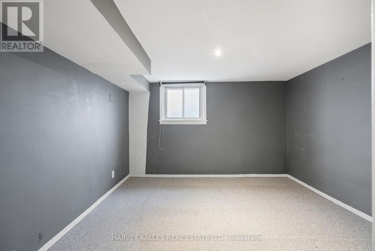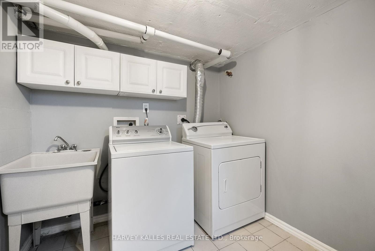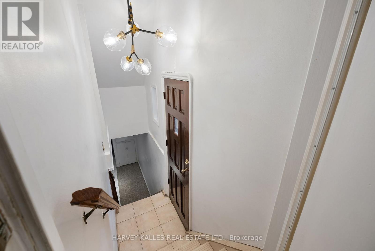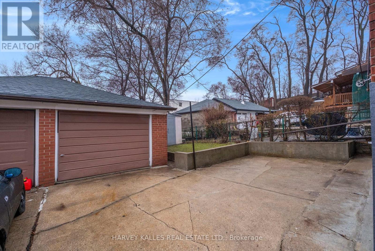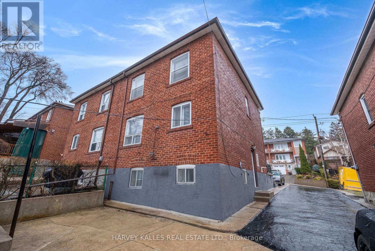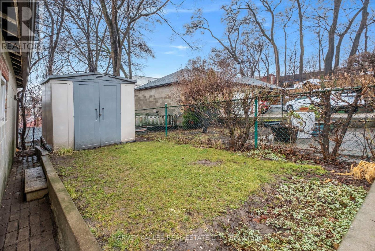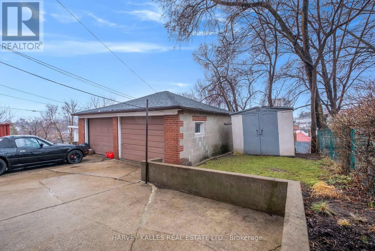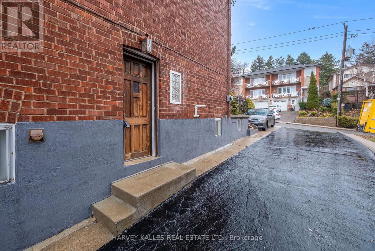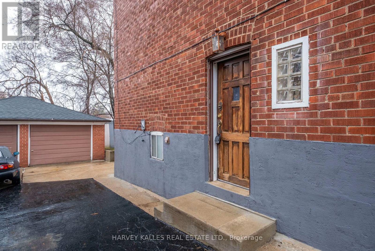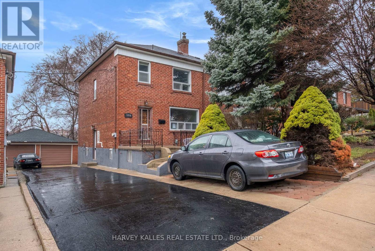596 Mcroberts Ave Toronto, Ontario M6E 4R7
4 Bedroom
2 Bathroom
Central Air Conditioning
Forced Air
$939,000
Welcome home to 596 Mcroberts at Caledonia & Eglinton. The perfect, charming 3 bed 2 Bath family home, with in-law suite in the basement & separate entrance. Cute backyard, mutual drive & detached garage. This is an opportunity that you do not want to miss! (id:46317)
Property Details
| MLS® Number | W8155160 |
| Property Type | Single Family |
| Community Name | Caledonia-Fairbank |
| Amenities Near By | Park, Public Transit, Schools |
| Community Features | Community Centre |
| Parking Space Total | 3 |
Building
| Bathroom Total | 2 |
| Bedrooms Above Ground | 3 |
| Bedrooms Below Ground | 1 |
| Bedrooms Total | 4 |
| Basement Development | Finished |
| Basement Features | Separate Entrance |
| Basement Type | N/a (finished) |
| Construction Style Attachment | Semi-detached |
| Cooling Type | Central Air Conditioning |
| Exterior Finish | Brick |
| Heating Fuel | Natural Gas |
| Heating Type | Forced Air |
| Stories Total | 2 |
| Type | House |
Parking
| Detached Garage |
Land
| Acreage | No |
| Land Amenities | Park, Public Transit, Schools |
| Size Irregular | 27.79 X 104 Ft |
| Size Total Text | 27.79 X 104 Ft |
Rooms
| Level | Type | Length | Width | Dimensions |
|---|---|---|---|---|
| Second Level | Primary Bedroom | 3.84 m | 3.71 m | 3.84 m x 3.71 m |
| Second Level | Bedroom 2 | 3.43 m | 2.92 m | 3.43 m x 2.92 m |
| Second Level | Bedroom 3 | 3.43 m | 2.72 m | 3.43 m x 2.72 m |
| Lower Level | Recreational, Games Room | 4.67 m | 3.66 m | 4.67 m x 3.66 m |
| Lower Level | Bedroom 4 | 3.38 m | 3.2 m | 3.38 m x 3.2 m |
| Lower Level | Kitchen | 3.02 m | 2.13 m | 3.02 m x 2.13 m |
| Main Level | Living Room | 5.03 m | 3.71 m | 5.03 m x 3.71 m |
| Main Level | Dining Room | 3.51 m | 3 m | 3.51 m x 3 m |
| Main Level | Kitchen | 3.51 m | 2.62 m | 3.51 m x 2.62 m |
https://www.realtor.ca/real-estate/26641731/596-mcroberts-ave-toronto-caledonia-fairbank

ZACK FENWICK
Salesperson
(416) 441-2888
www.zackfenwick.com
https://www.facebook.com/ZackFenwickRealEstate/
Salesperson
(416) 441-2888
www.zackfenwick.com
https://www.facebook.com/ZackFenwickRealEstate/



Interested?
Contact us for more information

