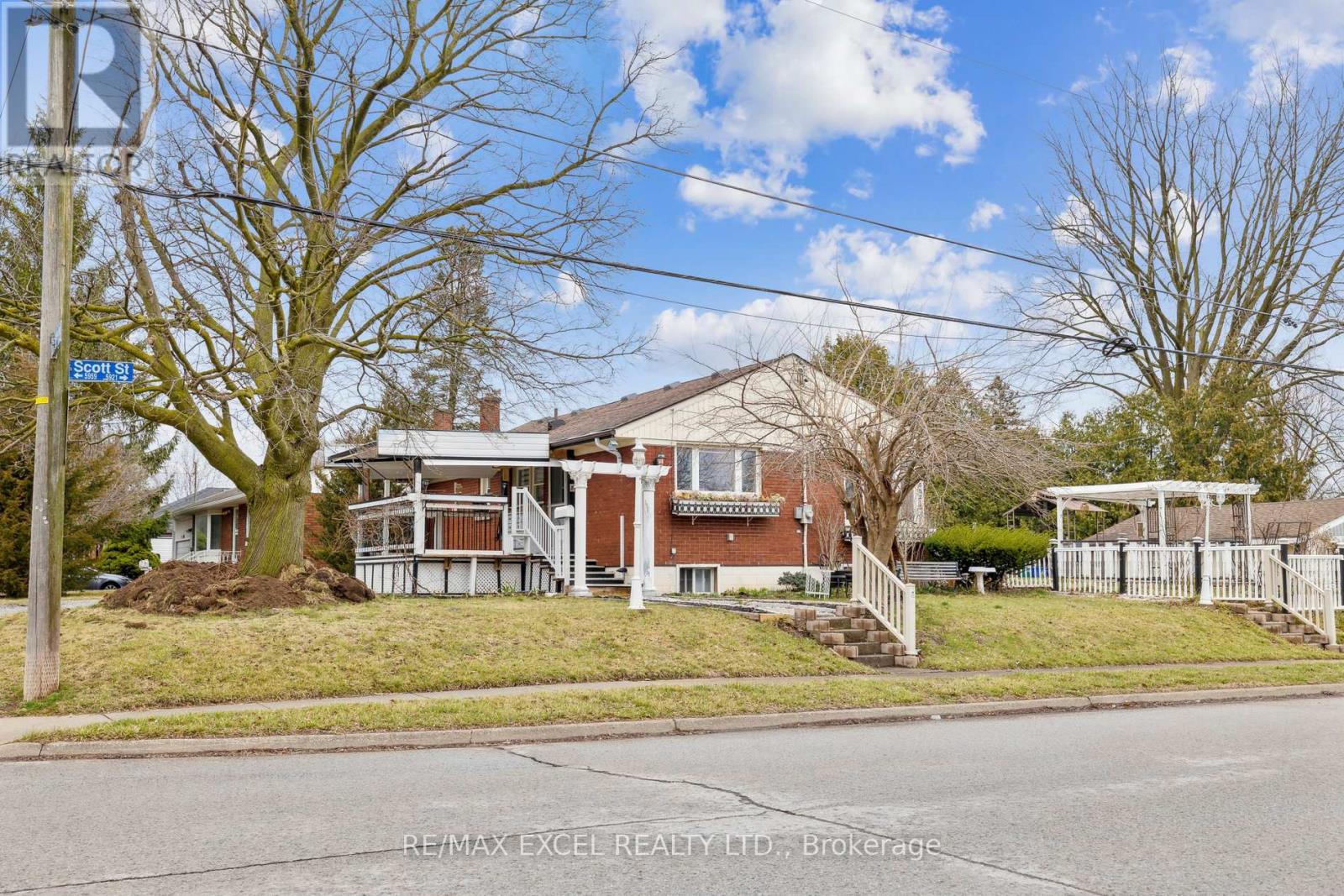5921 Scott St Niagara Falls, Ontario L2E 3B2
$739,000
Don't miss out on this opportunity to own real estate on one of Niagara's Best Neighbourhood! Fantastic location and unlimited potential, Live in and profit from its 2-bedroom basement apartment. Experience year-round delight with the custom-made walkout from the kitchen deck. Effortless parking with two separate driveways at this property. This amazing property offers a compelling option for investors given its prime location and outstanding features about $4,200 Total Income . Well maintained throughout, Accessibility to amenities within walking distance.**** EXTRAS **** 2 Fridge, 2 Stove, 2 Washer, 2 Dryer, 1 Dishwasher, All ELF, All Window Coverings (id:46317)
Property Details
| MLS® Number | X8151016 |
| Property Type | Single Family |
| Parking Space Total | 8 |
Building
| Bathroom Total | 3 |
| Bedrooms Above Ground | 4 |
| Bedrooms Below Ground | 2 |
| Bedrooms Total | 6 |
| Architectural Style | Bungalow |
| Basement Features | Apartment In Basement |
| Basement Type | N/a |
| Construction Style Attachment | Detached |
| Cooling Type | Central Air Conditioning |
| Exterior Finish | Brick |
| Heating Fuel | Natural Gas |
| Heating Type | Forced Air |
| Stories Total | 1 |
| Type | House |
Parking
| Detached Garage |
Land
| Acreage | No |
| Size Irregular | 71 X 110 Ft ; 113.75 Ft X65.15 Ft X110.25 Ft X71.10 Ft |
| Size Total Text | 71 X 110 Ft ; 113.75 Ft X65.15 Ft X110.25 Ft X71.10 Ft |
Rooms
| Level | Type | Length | Width | Dimensions |
|---|---|---|---|---|
| Basement | Bedroom | Measurements not available | ||
| Basement | Bedroom 2 | Measurements not available | ||
| Basement | Living Room | Measurements not available | ||
| Basement | Dining Room | Measurements not available | ||
| Ground Level | Primary Bedroom | 3.18 m | 3.35 m | 3.18 m x 3.35 m |
| Ground Level | Bedroom 2 | 3.22 m | 3.45 m | 3.22 m x 3.45 m |
| Ground Level | Bedroom 3 | 2.84 m | 2.7 m | 2.84 m x 2.7 m |
| Ground Level | Bedroom 4 | 2.4 m | 3.8 m | 2.4 m x 3.8 m |
| Ground Level | Kitchen | 3.45 m | 3.75 m | 3.45 m x 3.75 m |
| Ground Level | Dining Room | 3.6 m | 2.5 m | 3.6 m x 2.5 m |
| Ground Level | Living Room | Measurements not available |
Utilities
| Sewer | Installed |
| Natural Gas | Installed |
| Electricity | Installed |
https://www.realtor.ca/real-estate/26637336/5921-scott-st-niagara-falls

Broker
(905) 597-0800
(647) 834-6365
www.sallysharoyan.ca
https://www.facebook.com/sallyrealtor.ss/
120 West Beaver Creek Rd #23
Richmond Hill, Ontario L4B 1L2
(905) 597-0800
(905) 597-0868
Interested?
Contact us for more information



























