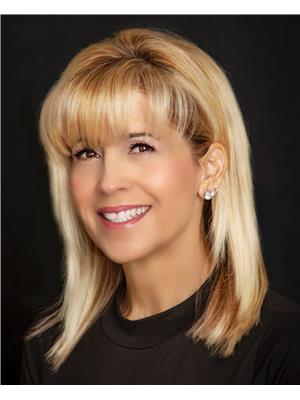590 Nairn Circ Milton, Ontario L9T 7X6
$1,549,000
This is the one you have been waiting for!! Backing onto greenspace this is an impeccably maintained beauty with 4 bed, 4 bath and a 2 car garage plus parking for 4. The open concept main floor offers hardwood floors , a large eat-in kitchen with centre island with storage and breakfast bar, gas cooktop, built-in microwave, warming drawer, built-in wall oven, dishwasher, large double door fridge and garden doors leading to the deck. All while overlooking the cozy family room with fireplace. The oak staircase leads to the 2nd level featuring a huge primary bedroom with walk-in closet and 5 piece ensuite with double sinks, glass shower and soaker tub. The 3 other large bedrooms all boast ensuite, bdrm 2 with its own private ensuite and the other 2 bedrooms with semi ensuite. Enjoy the fabulous backyard which backs onto greenspace, has a 2 year new multi tiered deck with iron spindles and a gazebo.**** EXTRAS **** There is a separate entrance to the unspoiled basement with oversized windows and a rough-in bath awaiting your creative touch. This is the perfect family home walking distance to parks, schools and amenities with quick easy highway access! (id:46317)
Property Details
| MLS® Number | W8170700 |
| Property Type | Single Family |
| Community Name | Scott |
| Amenities Near By | Park, Public Transit, Schools |
| Features | Ravine |
| Parking Space Total | 6 |
Building
| Bathroom Total | 4 |
| Bedrooms Above Ground | 4 |
| Bedrooms Total | 4 |
| Basement Type | Full |
| Construction Style Attachment | Detached |
| Cooling Type | Central Air Conditioning |
| Exterior Finish | Brick |
| Fireplace Present | Yes |
| Heating Fuel | Natural Gas |
| Heating Type | Forced Air |
| Stories Total | 2 |
| Type | House |
Parking
| Garage |
Land
| Acreage | No |
| Land Amenities | Park, Public Transit, Schools |
| Size Irregular | 43.05 X 88.73 Ft ; Greenspace |
| Size Total Text | 43.05 X 88.73 Ft ; Greenspace |
Rooms
| Level | Type | Length | Width | Dimensions |
|---|---|---|---|---|
| Second Level | Primary Bedroom | 6.3 m | 4.47 m | 6.3 m x 4.47 m |
| Second Level | Bedroom 2 | 4.93 m | 4.14 m | 4.93 m x 4.14 m |
| Second Level | Bedroom 3 | 3.71 m | 3.33 m | 3.71 m x 3.33 m |
| Second Level | Bedroom 4 | 4.65 m | 3.5 m | 4.65 m x 3.5 m |
| Main Level | Kitchen | 6.2 m | 4.39 m | 6.2 m x 4.39 m |
| Main Level | Family Room | 5.4 m | 3.68 m | 5.4 m x 3.68 m |
| Main Level | Living Room | 2.97 m | 2.97 m x Measurements not available | |
| Main Level | Dining Room | 5.17 m | 2.97 m | 5.17 m x 2.97 m |
Utilities
| Sewer | Installed |
| Natural Gas | Installed |
| Electricity | Installed |
https://www.realtor.ca/real-estate/26664056/590-nairn-circ-milton-scott

Broker
(905) 568-2121
(416) 729-5116
www.theluceris.com/
https://www.facebook.com/ildaluceri/
https://twitter.com/IldaLuceri
https://www.linkedin.com/in/ilda-luceri-60b3a325/

201-30 Eglinton Ave West
Mississauga, Ontario L5R 3E7
(905) 568-2121
(905) 568-2588
Salesperson
(905) 568-2121

201-30 Eglinton Ave West
Mississauga, Ontario L5R 3E7
(905) 568-2121
(905) 568-2588
Interested?
Contact us for more information










































