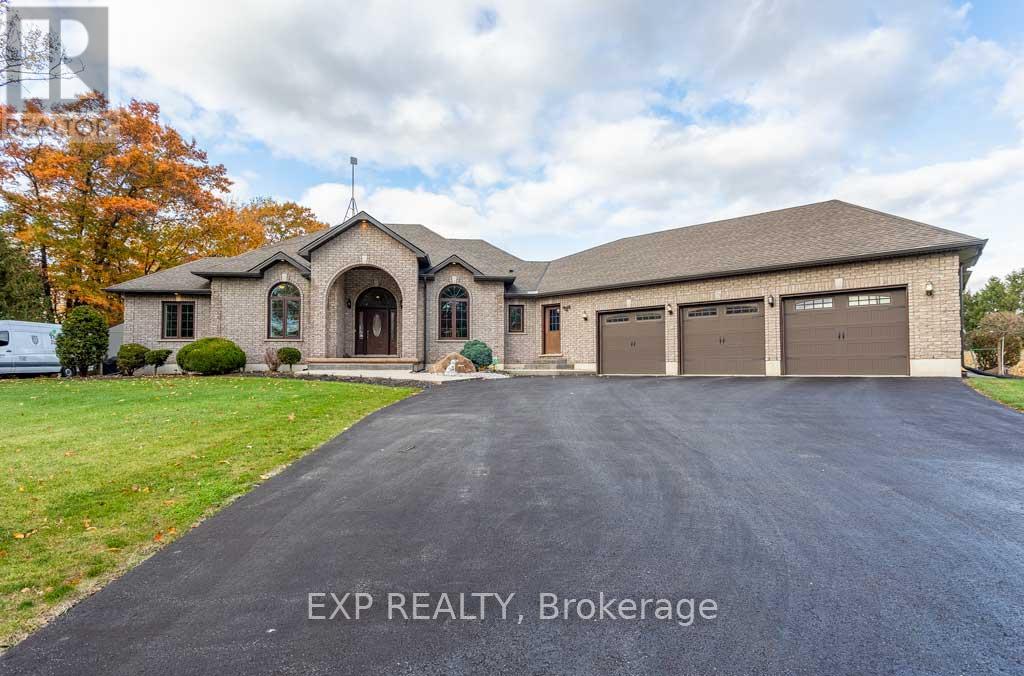59 Windham 11 Rd Norfolk, Ontario N0E 1H0
$1,295,000
Welcome to your dream country retreat! This home offers a perfect blend of space & modern comfort. As you drive up to this charming property, you'll be instantly captivated by its curb appeal. Step inside & you'll be greeted by a warm & inviting interior. The main level features a spacious living room with natural gas fireplace, a chef's kitchen complete w/ oak cabinets, modern appliances, ample counter space, & a dining area. The main floor also offers a master w/ cheater ensuite & large walk-in closet, plus there are two more bedrooms & a well-appointed 3-pc bathroom. Downstairs, the basement adds even more versatility to this property: use it as a home office, playroom, or cozy entertainment space. The 3-car garage provides ample space for your vehicles & storage needs, while the 1-acre lot offers plenty of outdoor space for recreational. The covered rear patio provides an oasis for relaxation & enjoying the scenic surroundings. Located minutes from small town amenities in Delhi. (id:46317)
Property Details
| MLS® Number | X8170876 |
| Property Type | Single Family |
| Community Name | LaSalette |
| Amenities Near By | Place Of Worship, Schools |
| Community Features | School Bus |
| Parking Space Total | 11 |
Building
| Bathroom Total | 3 |
| Bedrooms Above Ground | 3 |
| Bedrooms Below Ground | 2 |
| Bedrooms Total | 5 |
| Architectural Style | Bungalow |
| Basement Development | Partially Finished |
| Basement Type | Full (partially Finished) |
| Construction Style Attachment | Detached |
| Cooling Type | Central Air Conditioning |
| Exterior Finish | Brick |
| Fireplace Present | Yes |
| Heating Fuel | Natural Gas |
| Heating Type | Forced Air |
| Stories Total | 1 |
| Type | House |
Parking
| Attached Garage |
Land
| Acreage | No |
| Land Amenities | Place Of Worship, Schools |
| Sewer | Septic System |
| Size Irregular | 210.9 X 210.9 Ft |
| Size Total Text | 210.9 X 210.9 Ft|1/2 - 1.99 Acres |
Rooms
| Level | Type | Length | Width | Dimensions |
|---|---|---|---|---|
| Basement | Bedroom 4 | 3.45 m | 5.49 m | 3.45 m x 5.49 m |
| Basement | Bedroom 5 | 3.45 m | 5.49 m | 3.45 m x 5.49 m |
| Basement | Bathroom | Measurements not available | ||
| Basement | Recreational, Games Room | 5.54 m | 5.49 m | 5.54 m x 5.49 m |
| Main Level | Kitchen | 5.38 m | 3.05 m | 5.38 m x 3.05 m |
| Main Level | Living Room | 7.92 m | 5.33 m | 7.92 m x 5.33 m |
| Main Level | Dining Room | 3.66 m | 3.68 m | 3.66 m x 3.68 m |
| Main Level | Primary Bedroom | 3.66 m | 3.81 m | 3.66 m x 3.81 m |
| Main Level | Bedroom 2 | 3.1 m | 3.51 m | 3.1 m x 3.51 m |
| Main Level | Bedroom 3 | 3.76 m | 4.32 m | 3.76 m x 4.32 m |
| Main Level | Bathroom | Measurements not available | ||
| Main Level | Bathroom | Measurements not available |
https://www.realtor.ca/real-estate/26664156/59-windham-11-rd-norfolk-lasalette

Salesperson
(519) 550-1111
4711 Yonge St 10th Flr, 106430
Toronto, Ontario M2N 6K8
(866) 530-7737
Interested?
Contact us for more information









































