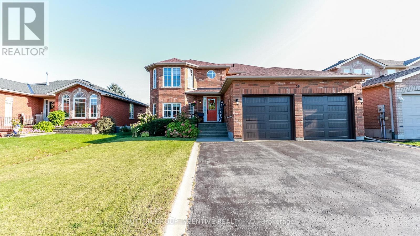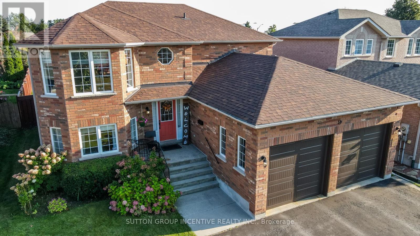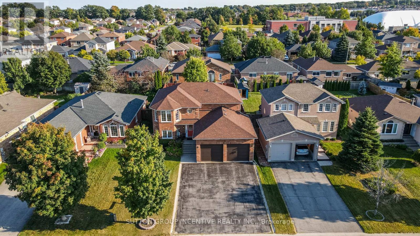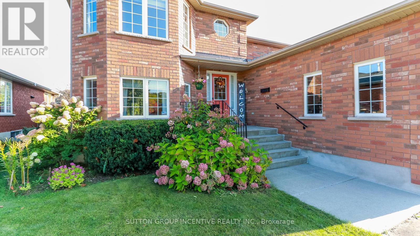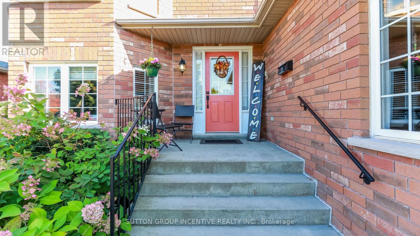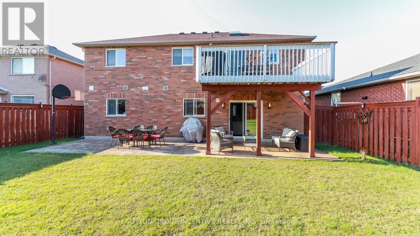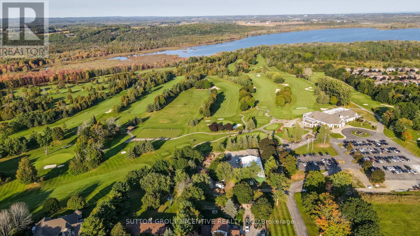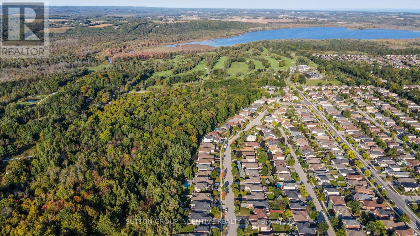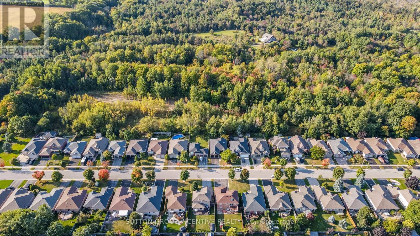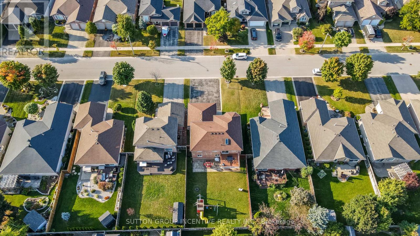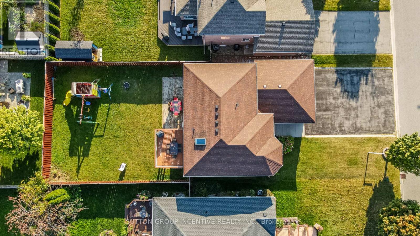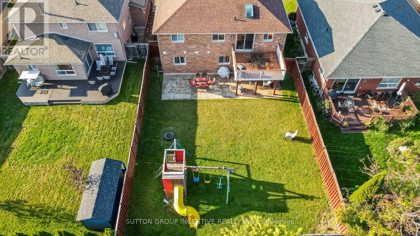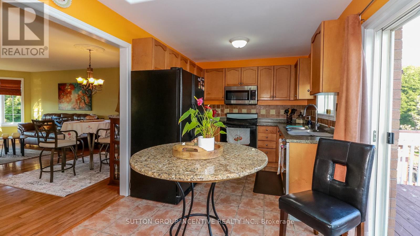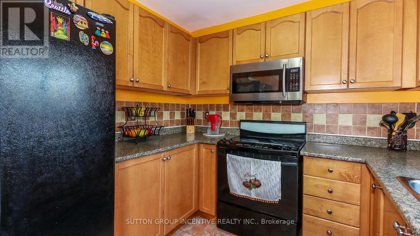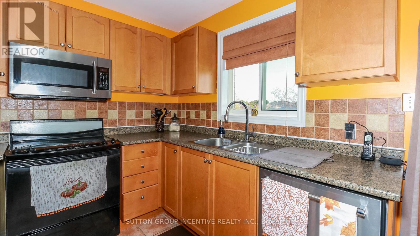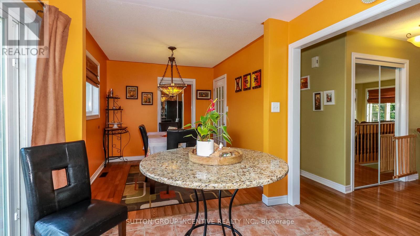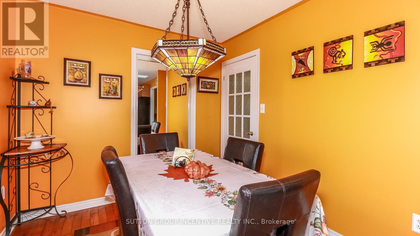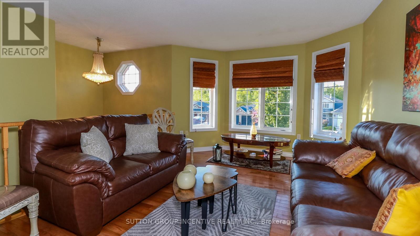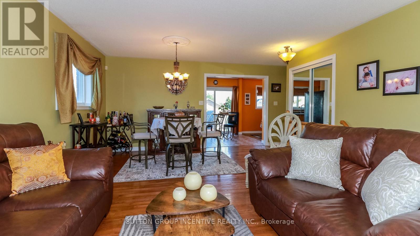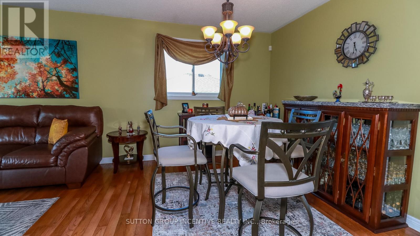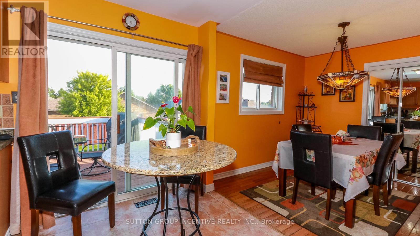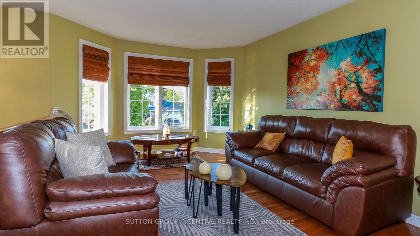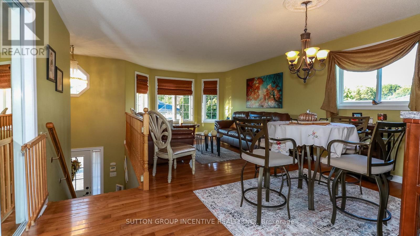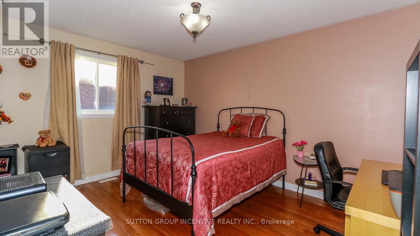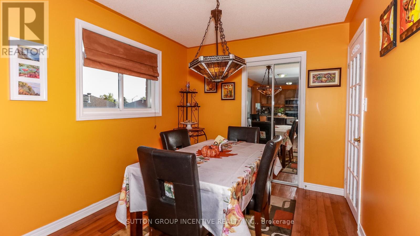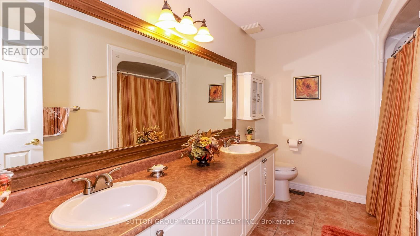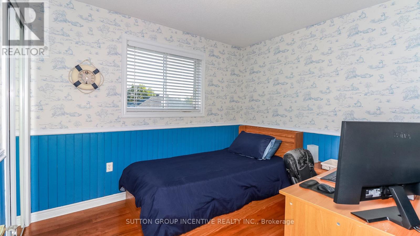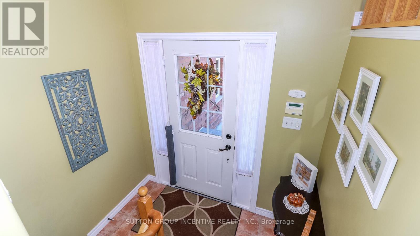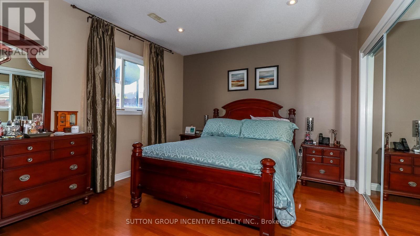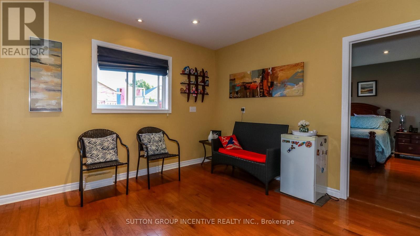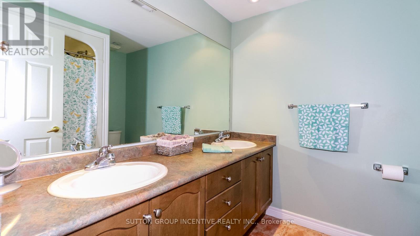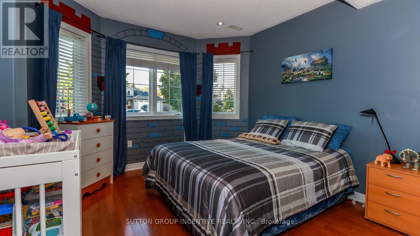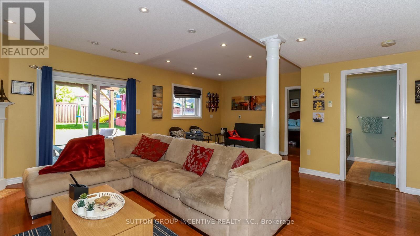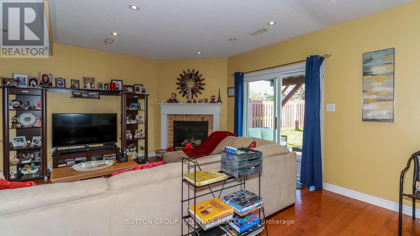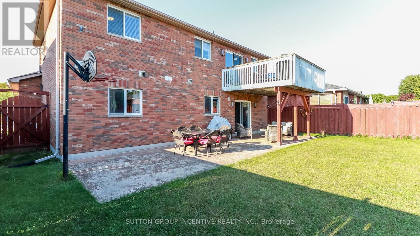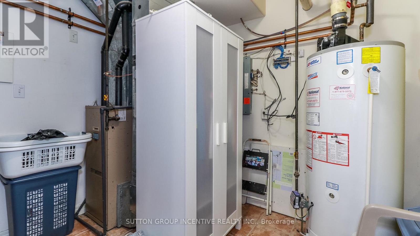59 Nicklaus Dr Barrie, Ontario L4M 6V7
$1,199,900
Meticulously kept Deer Creek home in desirable North End Barrie. Quiet and private area. Mature-tree lined street within walking distance to Barrie Country Club, Sports Dome, East Bayfield Community Center/Park, Georgian Mall and more. Warm and welcoming Family home. Fully-finished Lower Level to better accommodate your Family needs with In-law capabilities and Separate Basement Entrance. Full brick construction, concrete steps leading to the Main Entrance. Hardwood throughout Main and Lower Levels (except for the stairs). Lower level offers Radiant heat. Pot lights, 9"" ceilings, 2+2 bedrooms, 2 bathrooms w/ His and Her sinks, entirely above grade Walk-Out basement. Kitchen w/ skylight window, ceramic backsplash, maple cabinets and walk-out to deck. Poured concrete patio, spacious and very private fully fenced backyard. Extra long driveway (No sidewalk). I welcome you to visit this home for yourself!**** EXTRAS **** Lower level offers Radiant heat. (id:46317)
Property Details
| MLS® Number | S8090904 |
| Property Type | Single Family |
| Community Name | East Bayfield |
| Parking Space Total | 6 |
Building
| Bathroom Total | 2 |
| Bedrooms Above Ground | 2 |
| Bedrooms Below Ground | 2 |
| Bedrooms Total | 4 |
| Architectural Style | Raised Bungalow |
| Basement Development | Finished |
| Basement Features | Walk Out |
| Basement Type | N/a (finished) |
| Construction Style Attachment | Detached |
| Cooling Type | Central Air Conditioning |
| Exterior Finish | Brick |
| Fireplace Present | Yes |
| Heating Fuel | Natural Gas |
| Heating Type | Forced Air |
| Stories Total | 1 |
| Type | House |
Parking
| Attached Garage |
Land
| Acreage | No |
| Size Irregular | 50 X 131 Ft |
| Size Total Text | 50 X 131 Ft |
Rooms
| Level | Type | Length | Width | Dimensions |
|---|---|---|---|---|
| Lower Level | Family Room | 7.26 m | 5.39 m | 7.26 m x 5.39 m |
| Lower Level | Bedroom 3 | 3.64 m | 3.35 m | 3.64 m x 3.35 m |
| Lower Level | Bedroom 4 | 4.09 m | 3.55 m | 4.09 m x 3.55 m |
| Lower Level | Bathroom | Measurements not available | ||
| Lower Level | Laundry Room | Measurements not available | ||
| Main Level | Kitchen | 4.67 m | 2.8 m | 4.67 m x 2.8 m |
| Main Level | Living Room | 7 m | 3.4 m | 7 m x 3.4 m |
| Main Level | Other | 2.88 m | 2.88 m | 2.88 m x 2.88 m |
| Main Level | Primary Bedroom | 4.16 m | 3.2 m | 4.16 m x 3.2 m |
| Main Level | Bedroom 2 | 3.09 m | 2.68 m | 3.09 m x 2.68 m |
| Main Level | Bathroom | Measurements not available |
https://www.realtor.ca/real-estate/26548539/59-nicklaus-dr-barrie-east-bayfield

Salesperson
(705) 721-3585
www.TomasTolvaisa.com
https://www.facebook.com/tomas.tolvaisa.52#!/tomastolvaisarealestate
1000 Innisfil Beach Road
Innisfil, Ontario L9S 2B5
(705) 739-1300
(705) 739-1330
HTTP://www.suttonincentive.com
Interested?
Contact us for more information

