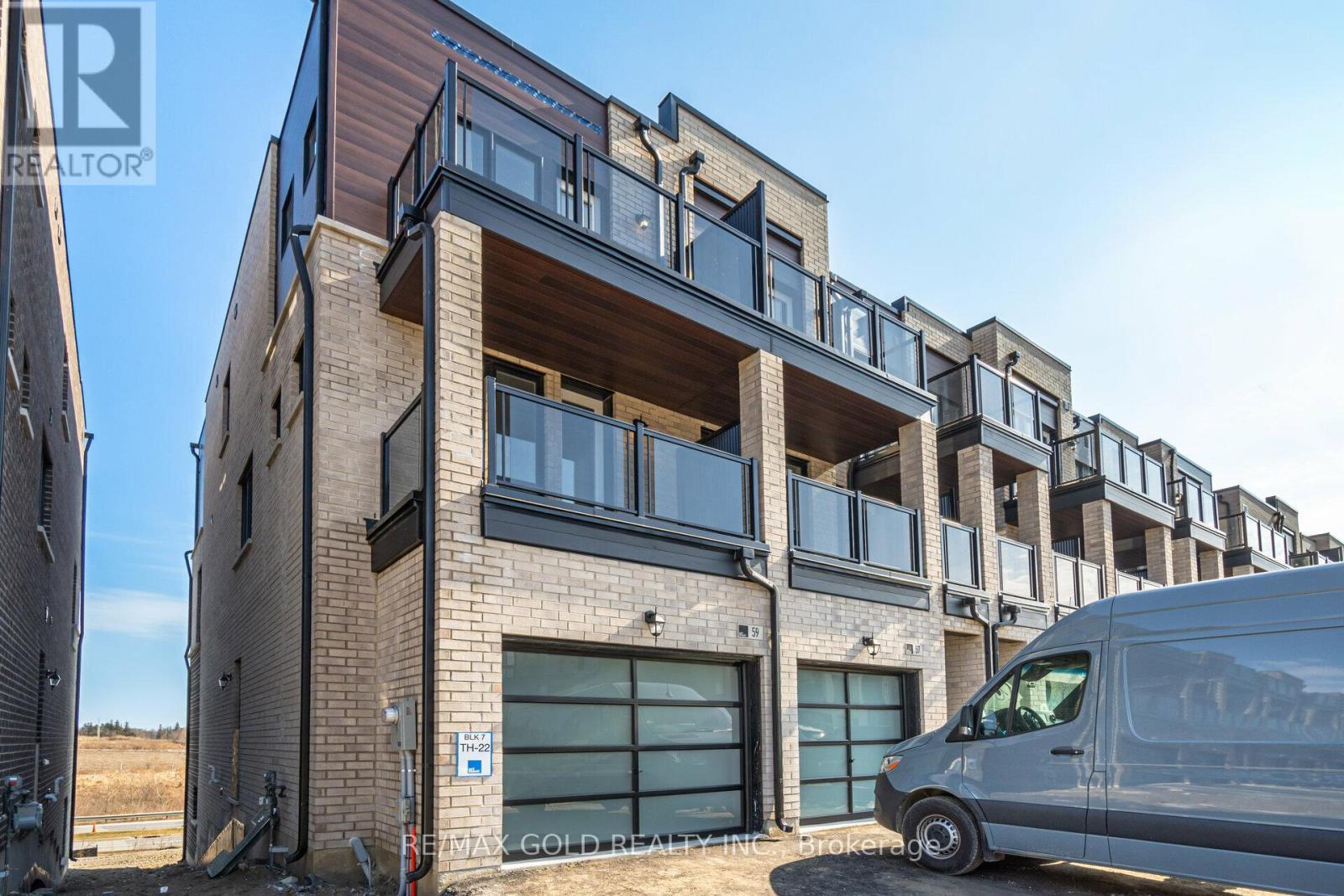59 Mikayla Lane Markham, Ontario K6B 1R1
$3,499 Monthly
Brand New Modern (END UNIT) Townhouse by Primont Homes. Situated in sought-after and family-oriented Cornell Community. This home is designed to cater to all your needs. With over 2100 square feet above ground, plus lookout basement. It boasts two Walkout balconies, three bedrooms, and three bathrooms. The extra wide 1-1/2 car garage offers direct access into the house for added convenience. The nine-foot ceilings provide an airy atmosphere and floor to ceiling windows fill the rooms with natural sunlight. While the extended cabinets, quartz countertops and wood flooring add a touch of elegance. Additionally, this property is conveniently located To Parks, Schools, Shopping, Markham Hospital, Public Transit, Highway 7, Highway 407, Cornell Community Centre & Library. Inc. S/S Fridge, Stove, Dishwasher, Washer & Dryer. Owner had already installed Backsplash, Kitchen Island Light, Window Coverings & Garage Door Opener For Ready To Move In Convenience - Heartly Welcome To Brand New Home!!**** EXTRAS **** Stainless Steel Appliances in Kitchen and Side By Side Washer Dryer in Laundry (id:46317)
Property Details
| MLS® Number | N8169868 |
| Property Type | Single Family |
| Community Name | Cornell |
| Parking Space Total | 3 |
Building
| Bathroom Total | 3 |
| Bedrooms Above Ground | 3 |
| Bedrooms Total | 3 |
| Basement Development | Unfinished |
| Basement Type | N/a (unfinished) |
| Construction Style Attachment | Attached |
| Cooling Type | Central Air Conditioning |
| Exterior Finish | Brick |
| Fireplace Present | Yes |
| Heating Fuel | Electric |
| Heating Type | Forced Air |
| Stories Total | 3 |
| Type | Row / Townhouse |
Parking
| Attached Garage |
Land
| Acreage | No |
| Size Irregular | 15 X 90 Ft |
| Size Total Text | 15 X 90 Ft |
Rooms
| Level | Type | Length | Width | Dimensions |
|---|---|---|---|---|
| Second Level | Great Room | Measurements not available | ||
| Second Level | Kitchen | Measurements not available | ||
| Second Level | Dining Room | Measurements not available | ||
| Third Level | Primary Bedroom | Measurements not available | ||
| Third Level | Bedroom 2 | Measurements not available | ||
| Third Level | Bedroom 3 | Measurements not available | ||
| Main Level | Family Room | Measurements not available | ||
| Main Level | Laundry Room | Measurements not available | ||
| Main Level | Foyer | Measurements not available |
Utilities
| Sewer | Installed |
| Electricity | Installed |
| Cable | Installed |
https://www.realtor.ca/real-estate/26663143/59-mikayla-lane-markham-cornell
2720 North Park Drive #201
Brampton, Ontario L6S 0E9
(905) 456-1010
(905) 673-8900
Interested?
Contact us for more information










































