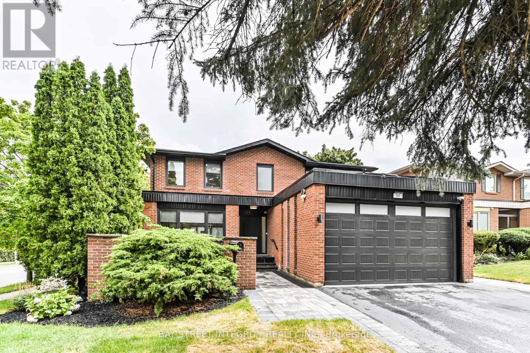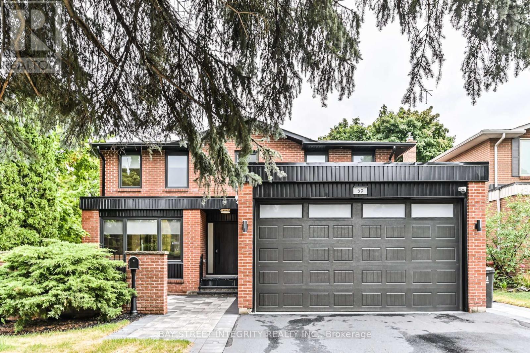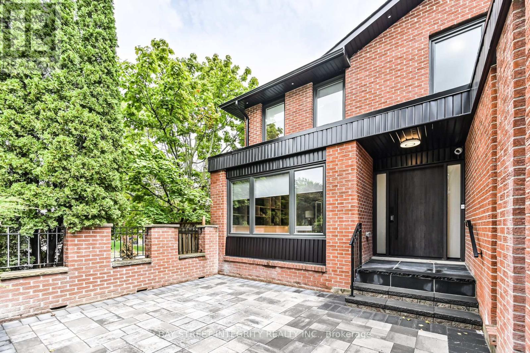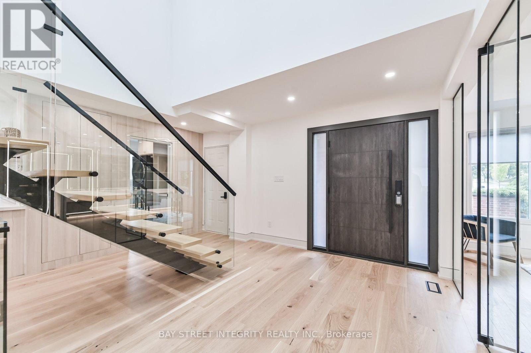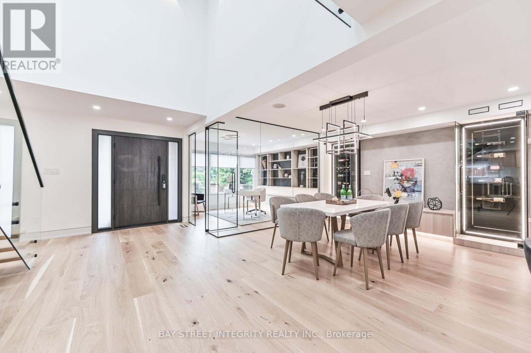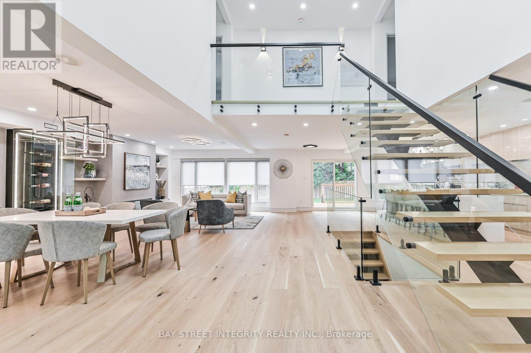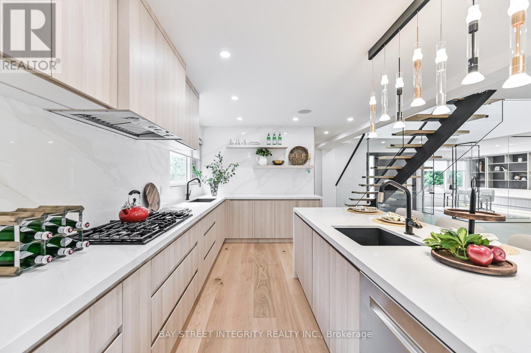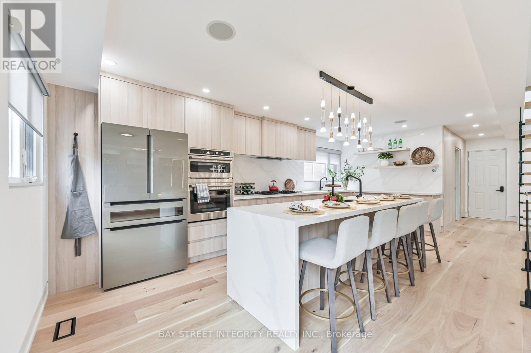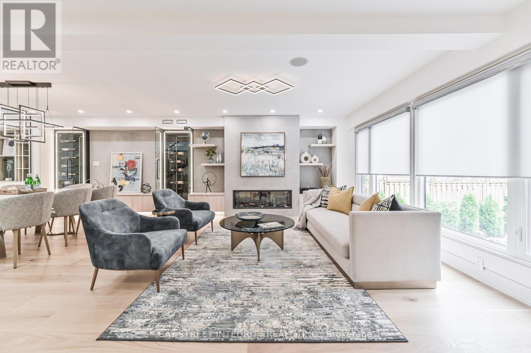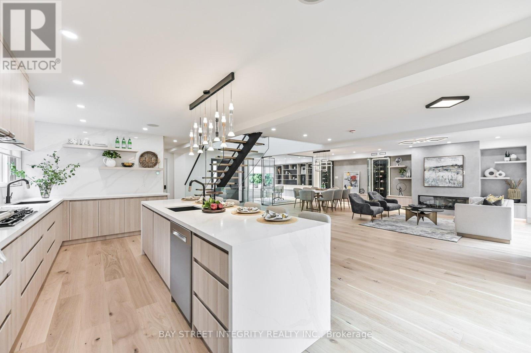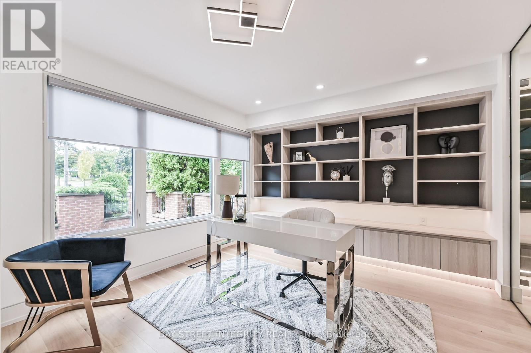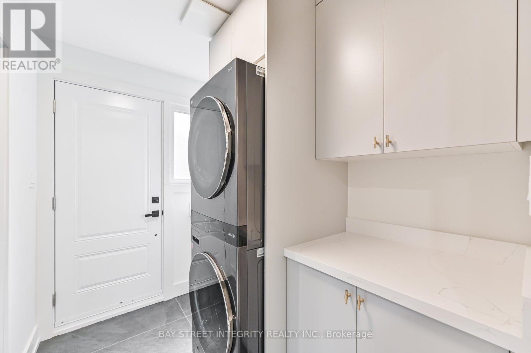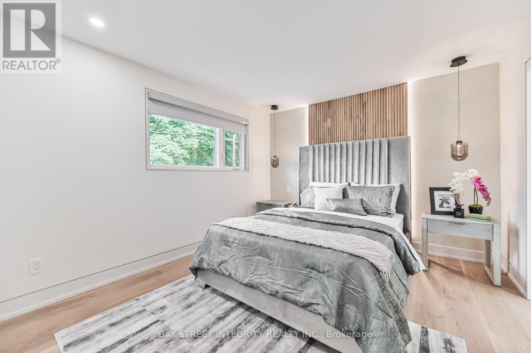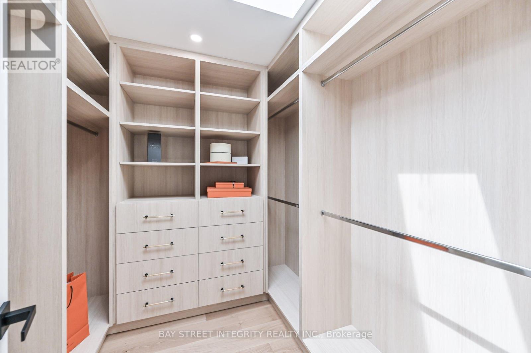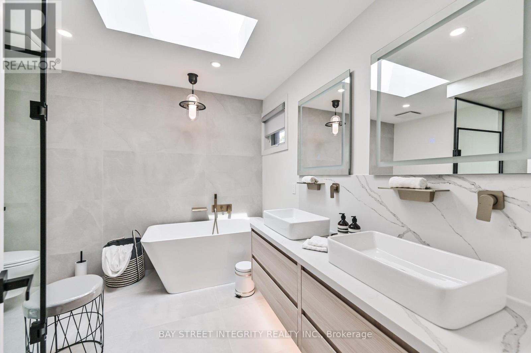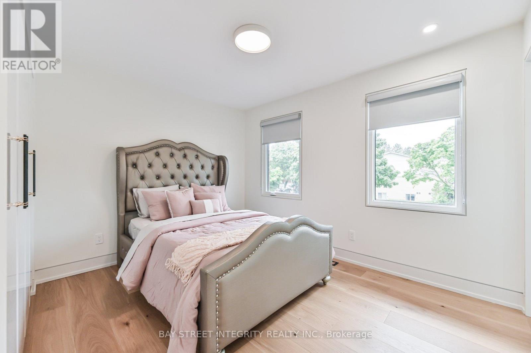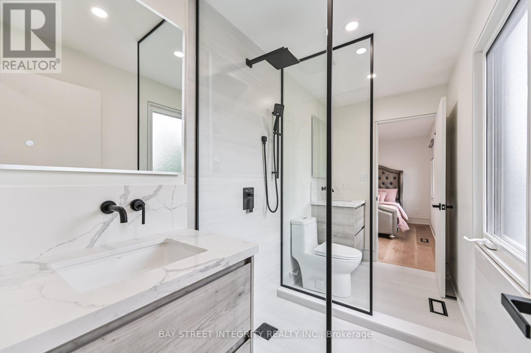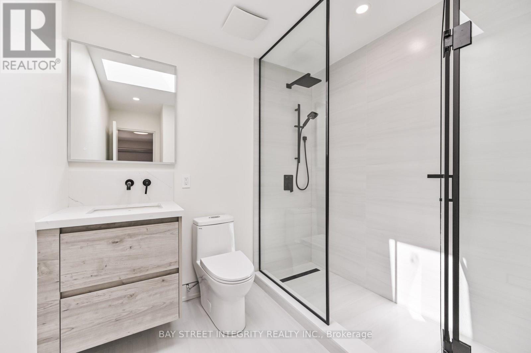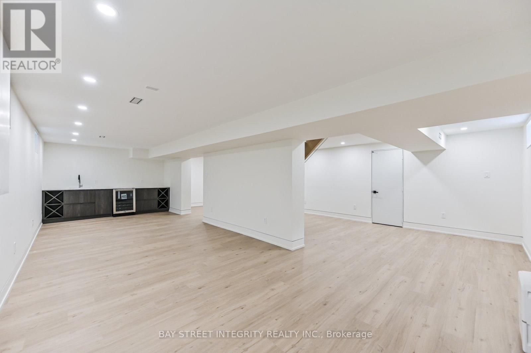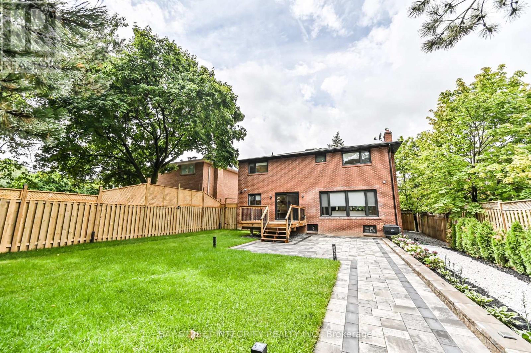59 Leacock Cres E Toronto, Ontario M3B 1N8
$3,480,000
Stunning Well Designed Dream Home Located In Highly Sought After Denlow School District. 55*150 Ft Oversized Lot. Open Concept, Fully Remodeled From Top To Bottom W/ Building Permit. New Roof, New Solid Core Berkley Interior Doors, New Master Grain Entrance Door, Windows, Full Wall Spray Foam Insulation, New Electrical Wiring With Screw-Less Plates, Plumbing System, New Hvac Systems With Flush Invisible Air Supply And Return Grilles, Spectacular Gourmet Handless Kitchen Cabinetry W/Luxury Brizo Faucets, W/Quartz Double-Waterfall Island Countertop & Back-Splash, B/I Speakers With Sony Receiver On Main Flr. 5 New Bathrooms, Wall-Mount Faucets And Toilets, 5 New Wide Skylights, 5 Bedrooms With B/I Closets, New Mono Stringer Floating Staircase With Glass Railing, Custom Built Rec Room Bar, New Lawn, Deck, And Interlocking, Epoxy Garage Floor.**** EXTRAS **** Handless Bosch Fridge, Cooktop, & D/W; Ge Cafe Oven/Micro; Lg Washer& Dryer, Mini-Fridge. Window Coverings. On Demand Water Heater (R). (id:46317)
Property Details
| MLS® Number | C8092200 |
| Property Type | Single Family |
| Community Name | Banbury-Don Mills |
| Parking Space Total | 6 |
Building
| Bathroom Total | 5 |
| Bedrooms Above Ground | 4 |
| Bedrooms Below Ground | 1 |
| Bedrooms Total | 5 |
| Basement Development | Finished |
| Basement Type | N/a (finished) |
| Construction Style Attachment | Detached |
| Cooling Type | Central Air Conditioning |
| Exterior Finish | Brick |
| Fireplace Present | Yes |
| Heating Fuel | Natural Gas |
| Heating Type | Forced Air |
| Stories Total | 2 |
| Type | House |
Parking
| Attached Garage |
Land
| Acreage | No |
| Size Irregular | 54.99 X 150.38 Ft |
| Size Total Text | 54.99 X 150.38 Ft |
Rooms
| Level | Type | Length | Width | Dimensions |
|---|---|---|---|---|
| Second Level | Bedroom | 4.4 m | 3.4 m | 4.4 m x 3.4 m |
| Second Level | Bedroom 2 | 4 m | 3.7 m | 4 m x 3.7 m |
| Second Level | Bedroom 3 | 4 m | 3.7 m | 4 m x 3.7 m |
| Second Level | Bedroom 4 | 3.7 m | 3.4 m | 3.7 m x 3.4 m |
| Basement | Bedroom | 3.7 m | 3.4 m | 3.7 m x 3.4 m |
| Basement | Recreational, Games Room | 9.5 m | 6.8 m | 9.5 m x 6.8 m |
| Main Level | Family Room | 4 m | 3.7 m | 4 m x 3.7 m |
| Main Level | Dining Room | 4 m | 3.7 m | 4 m x 3.7 m |
| Main Level | Library | 3.7 m | 3.4 m | 3.7 m x 3.4 m |
| Main Level | Kitchen | 6.8 m | 3.7 m | 6.8 m x 3.7 m |
| Main Level | Eating Area | 4.6 m | 3.7 m | 4.6 m x 3.7 m |
| Main Level | Mud Room | 2.5 m | 2 m | 2.5 m x 2 m |
https://www.realtor.ca/real-estate/26550116/59-leacock-cres-e-toronto-banbury-don-mills
Salesperson
(905) 909-9900
8300 Woodbine Ave #519
Markham, Ontario L3R 9Y7
(905) 909-9900
(905) 909-9909
https://baystreetintegrity.com/
Interested?
Contact us for more information

