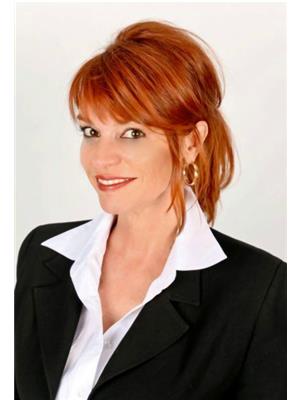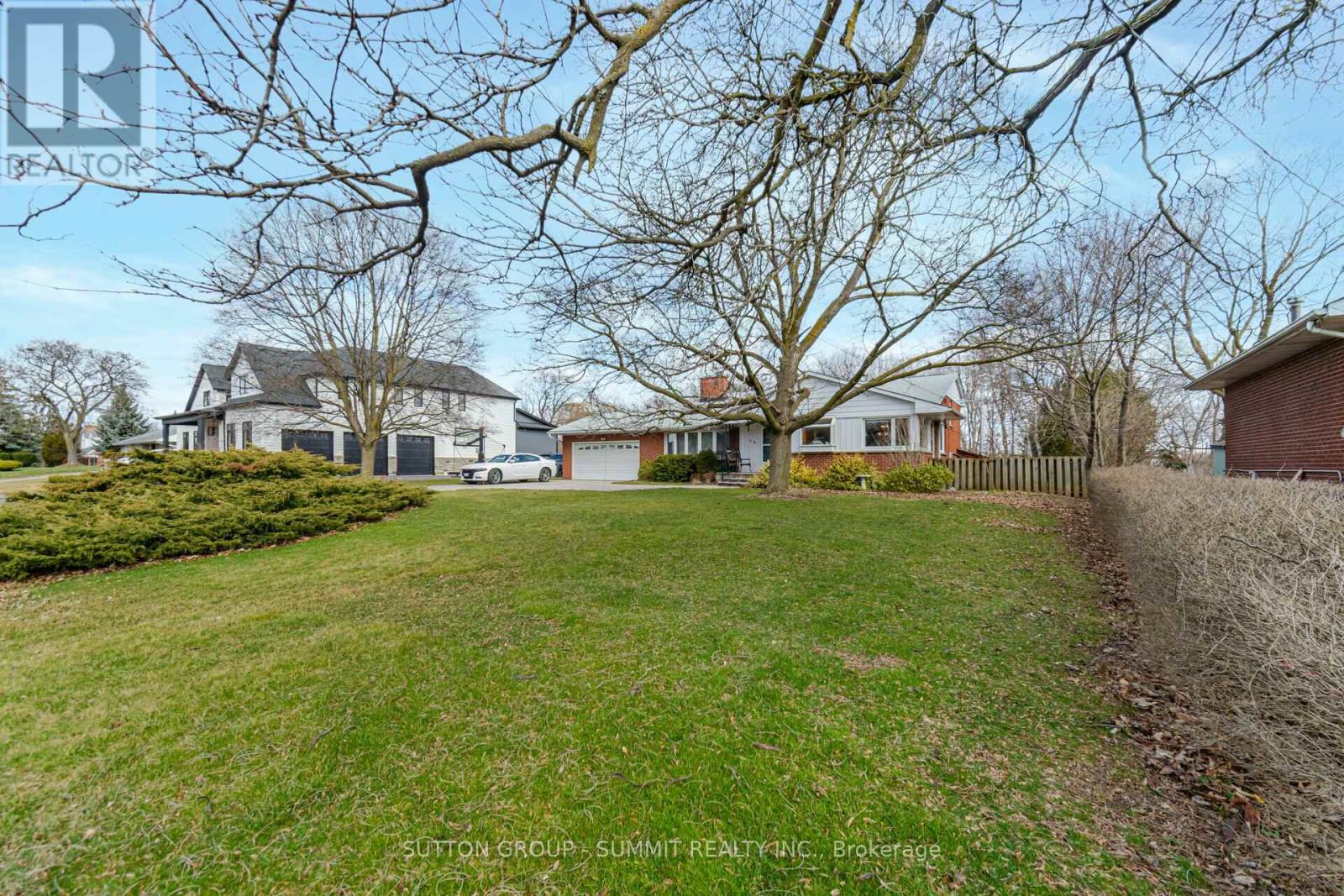59 Joymar Dr Mississauga, Ontario L5M 1G1
$1,799,000
Prepare to be captivated by this exceptional opportunity in the heart of vibrant Streetsville! Boasting a remarkable 95 by 242-foot lot, this home & property offer an unparalleled blend of space, location, and tranquility. Stroll to the charming village, enjoy the convenience of boutique shops, acclaimed restaurants, cozy pubs, Streetsville Go, top ranked Vista Heights School, & amenities offering residents the perfect balance of urban convenience & small-town charm. Step into your own private oasis with lots of flat backyard space for play & then backing onto a gentle sloping ravine, providing a serene backdrop of lush greenery and expansive open space. Entertain in style with an inground pool perfect for summer gatherings and create lasting memories. Lounging poolside or hosting a BBQ, this outdoor retreat offers endless possibilities for relaxation and recreation with its prime location and spacious lot.**** EXTRAS **** This property presents a rare opportunity to renovate or create your dream home in one of Mississauga's most popular neighborhoods. 10 car parking & a w/o bsmt are extremely desirable! Street is under transition with many recent rebuilds. (id:46317)
Property Details
| MLS® Number | W8165982 |
| Property Type | Single Family |
| Community Name | Streetsville |
| Amenities Near By | Hospital, Park, Public Transit, Schools |
| Features | Ravine |
| Parking Space Total | 10 |
| Pool Type | Inground Pool |
Building
| Bathroom Total | 2 |
| Bedrooms Above Ground | 3 |
| Bedrooms Below Ground | 1 |
| Bedrooms Total | 4 |
| Basement Development | Finished |
| Basement Features | Walk Out |
| Basement Type | N/a (finished) |
| Construction Style Attachment | Detached |
| Construction Style Split Level | Backsplit |
| Cooling Type | Central Air Conditioning |
| Exterior Finish | Brick |
| Fireplace Present | Yes |
| Heating Fuel | Natural Gas |
| Heating Type | Forced Air |
| Type | House |
Parking
| Attached Garage |
Land
| Acreage | No |
| Land Amenities | Hospital, Park, Public Transit, Schools |
| Size Irregular | 95.55 X 252.5 Ft |
| Size Total Text | 95.55 X 252.5 Ft |
Rooms
| Level | Type | Length | Width | Dimensions |
|---|---|---|---|---|
| Second Level | Primary Bedroom | 4.07 m | 3.62 m | 4.07 m x 3.62 m |
| Second Level | Bedroom 2 | 3.3 m | 2.76 m | 3.3 m x 2.76 m |
| Second Level | Bedroom 3 | 3.53 m | 3.25 m | 3.53 m x 3.25 m |
| Basement | Office | 3.15 m | 3.82 m | 3.15 m x 3.82 m |
| Basement | Recreational, Games Room | 4.04 m | 4.5 m | 4.04 m x 4.5 m |
| Basement | Laundry Room | 3.3 m | 2.45 m | 3.3 m x 2.45 m |
| Ground Level | Kitchen | 4.72 m | 3.5 m | 4.72 m x 3.5 m |
| Ground Level | Living Room | 5.88 m | 2.21 m | 5.88 m x 2.21 m |
| Ground Level | Dining Room | 4.46 m | 2.76 m | 4.46 m x 2.76 m |
https://www.realtor.ca/real-estate/26657133/59-joymar-dr-mississauga-streetsville


33 Pearl Street #100
Mississauga, Ontario L5M 1X1
(905) 897-9555
(905) 897-9610
Interested?
Contact us for more information




































