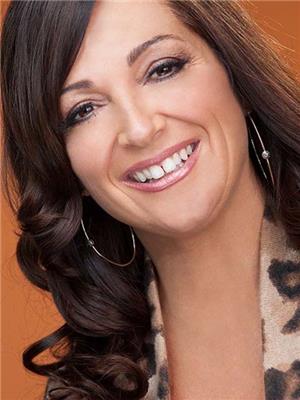59 Edgewater Dr Alnwick/haldimand, Ontario K0K 2X0
$1,399,900
Welcome to Roseneath Landing's dream home! This 5 yr-old stunning turn-key house offers 1600 sq ft per floor, & features extensive Armour Stone landscaping W/Artesian well & Google-integrated security. Main floor boasts an open concept kitchen W/pantry, 2 beds on the main floor W/huge bthrm & jacuzzi tub. New bsmnt floor W/ 2 beds, 4-pcs bath, entertainment space & large office. An oversized triple-car garage caters to every need. Enjoy a south-facing private deck W/full moon & sun exposure, breathtaking views of Rice Lake & the sunsets, a 1-min walk to your waterfront lot W/private dock, a nature lover's paradise just 1.5 hrs from Toronto. Additional perks include an expansive custom shed, a newly asphalted driveway, and proximity to Alderville First Nation for reserve gas & marine fuel prices. Move in & savour the lakeside lifestyle year-round!**** EXTRAS **** two conveniently placed garden hose bibs (front and back) (id:46317)
Property Details
| MLS® Number | X8138456 |
| Property Type | Single Family |
| Community Name | Rural Alnwick/Haldimand |
| Parking Space Total | 15 |
| View Type | View |
Building
| Bathroom Total | 2 |
| Bedrooms Above Ground | 2 |
| Bedrooms Below Ground | 2 |
| Bedrooms Total | 4 |
| Architectural Style | Raised Bungalow |
| Basement Development | Finished |
| Basement Type | Full (finished) |
| Construction Style Attachment | Detached |
| Cooling Type | Central Air Conditioning |
| Exterior Finish | Brick, Vinyl Siding |
| Heating Fuel | Propane |
| Heating Type | Forced Air |
| Stories Total | 1 |
| Type | House |
Parking
| Attached Garage |
Land
| Acreage | No |
| Sewer | Septic System |
| Size Irregular | 206.39 X 531.53 Ft ; Irregular |
| Size Total Text | 206.39 X 531.53 Ft ; Irregular|1/2 - 1.99 Acres |
Rooms
| Level | Type | Length | Width | Dimensions |
|---|---|---|---|---|
| Basement | Bedroom 3 | 3.65 m | 3.81 m | 3.65 m x 3.81 m |
| Basement | Bedroom 4 | 2.89 m | 3.65 m | 2.89 m x 3.65 m |
| Basement | Recreational, Games Room | 7.31 m | 10.21 m | 7.31 m x 10.21 m |
| Basement | Laundry Room | 1.73 m | 1.71 m | 1.73 m x 1.71 m |
| Basement | Utility Room | 3.08 m | 2.47 m | 3.08 m x 2.47 m |
| Main Level | Living Room | 4.26 m | 5.68 m | 4.26 m x 5.68 m |
| Main Level | Dining Room | 4.86 m | 3.04 m | 4.86 m x 3.04 m |
| Main Level | Kitchen | 4.26 m | 4.87 m | 4.26 m x 4.87 m |
| Main Level | Primary Bedroom | 4.97 m | 5.33 m | 4.97 m x 5.33 m |
| Main Level | Bedroom 2 | 3.04 m | 3.35 m | 3.04 m x 3.35 m |
| Main Level | Bathroom | 4.26 m | 3.13 m | 4.26 m x 3.13 m |
https://www.realtor.ca/real-estate/26617031/59-edgewater-dr-alnwickhaldimand-rural-alnwickhaldimand

Broker of Record
(416) 565-3001
(647) 970-2880
www.rinomato.com
www.facebook.com/sandrarinomato
twitter.com/sandrarinomato
https://www.linkedin.com/in/sandra-rinomato/
https://www.youtube.com/embed/_816YSa8mX8

1820 Bloor St W
Toronto, Ontario M6P 3K6
(416) 565-3001
www.rinomato.com/

Salesperson
(416) 627-7565
www.garymacrae.royallepage.ca/
https://www.facebook.com/people/Gary-MacRae/100069918698946/
https://www.linkedin.com/in/gary-macrae-940a67225/

1820 Bloor St W
Toronto, Ontario M6P 3K6
(416) 565-3001
www.rinomato.com/
Interested?
Contact us for more information










































