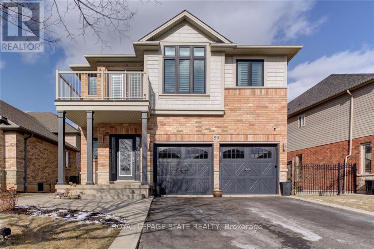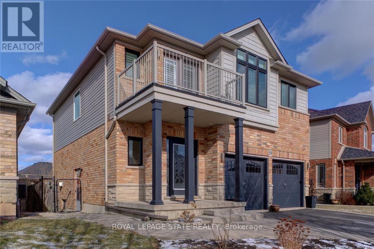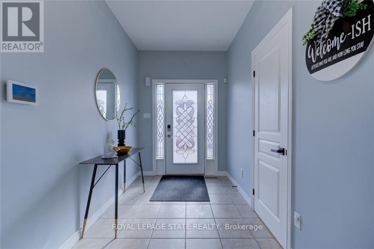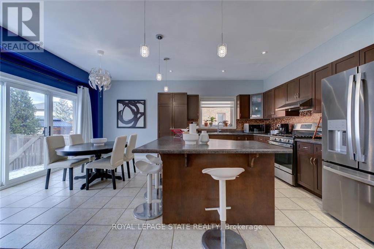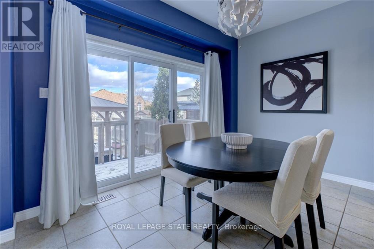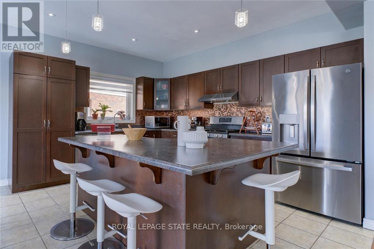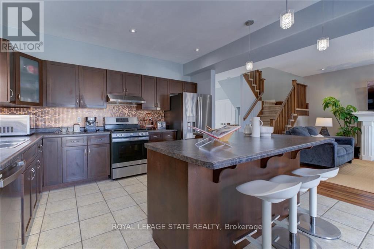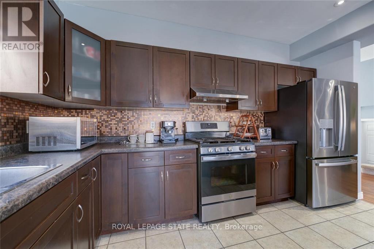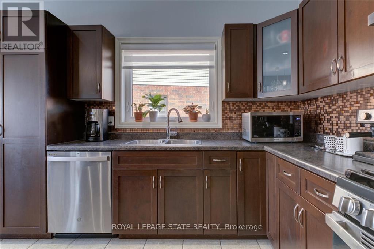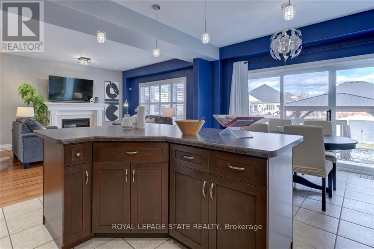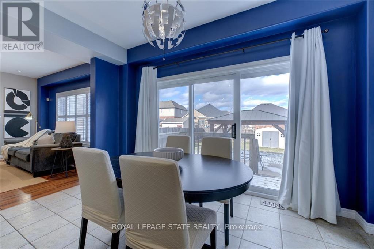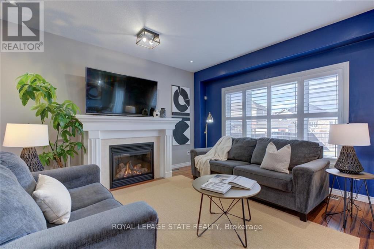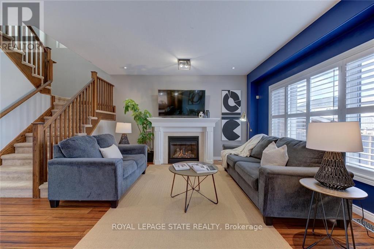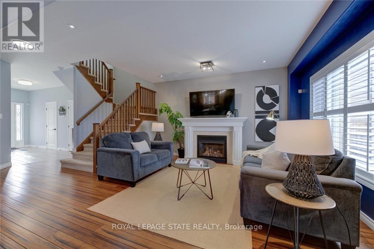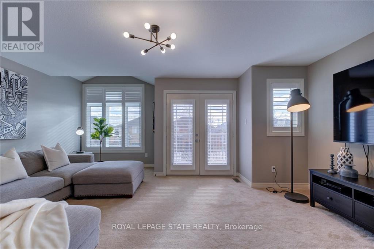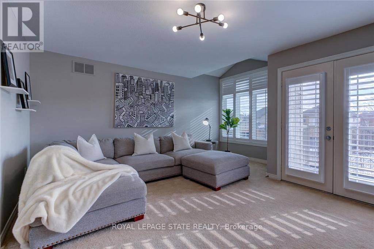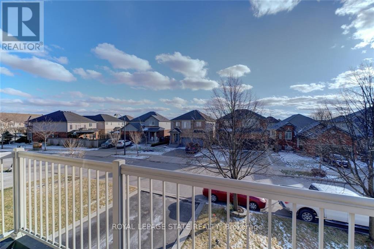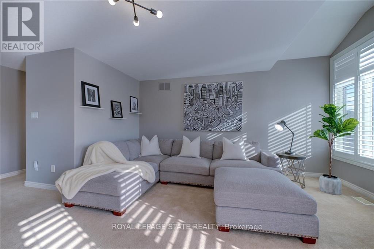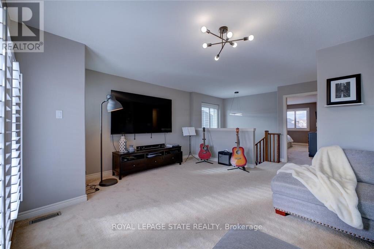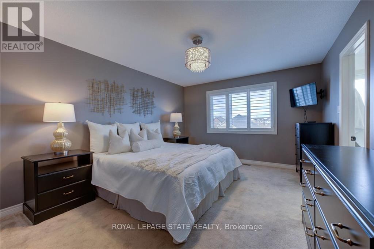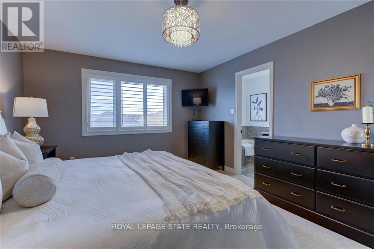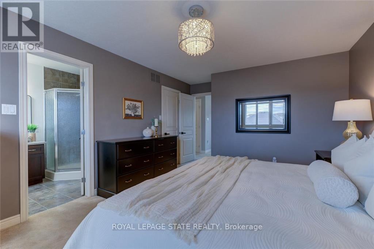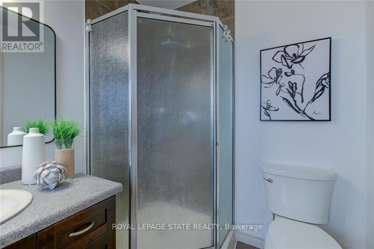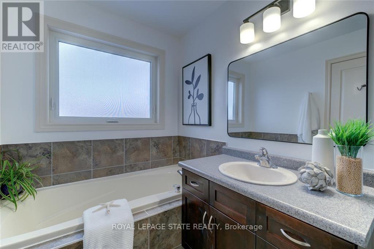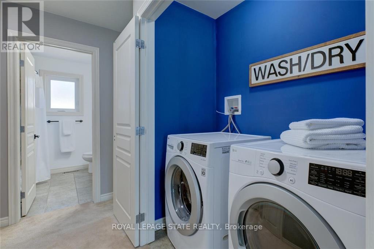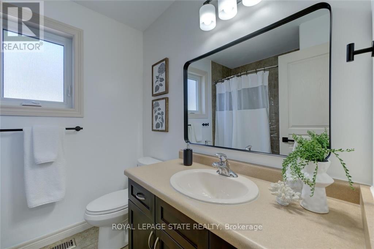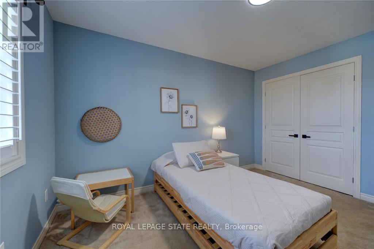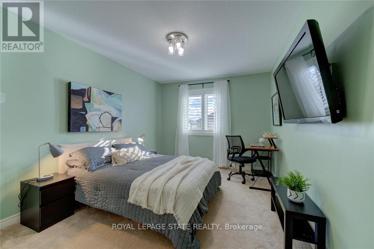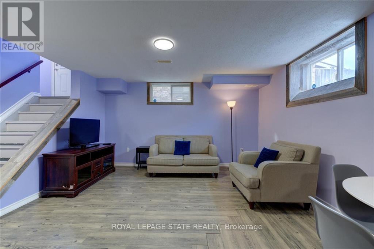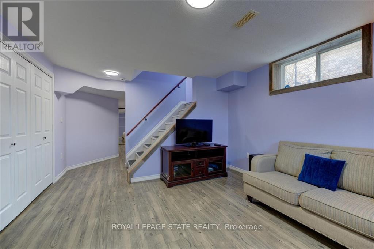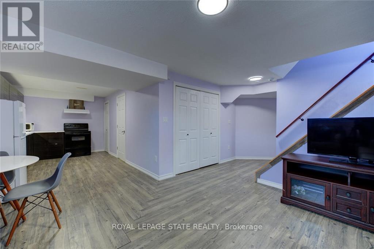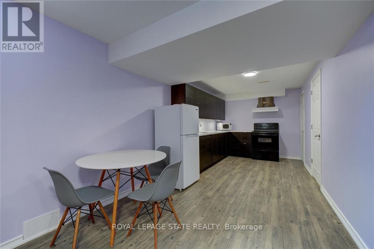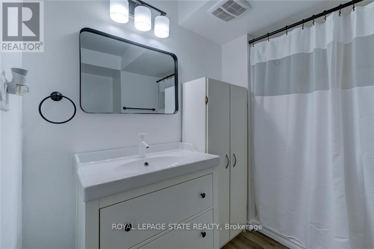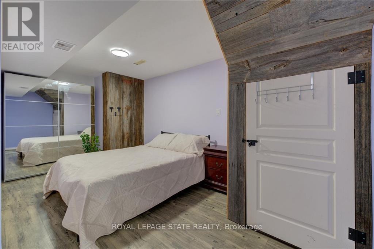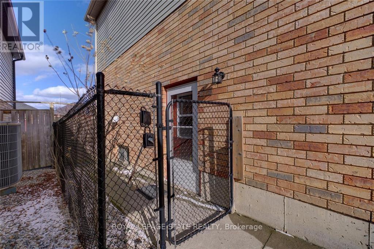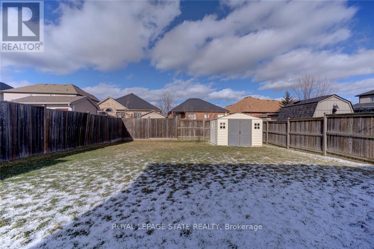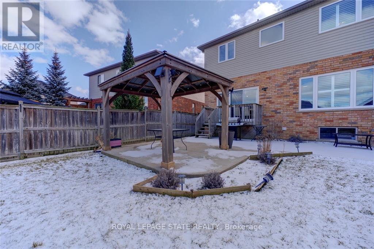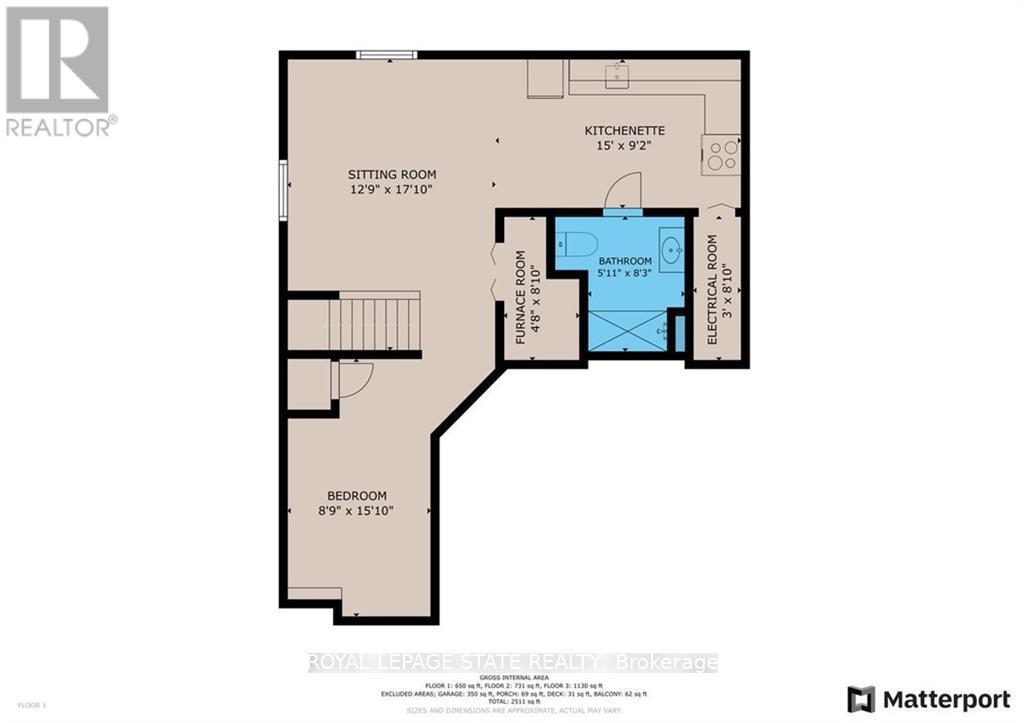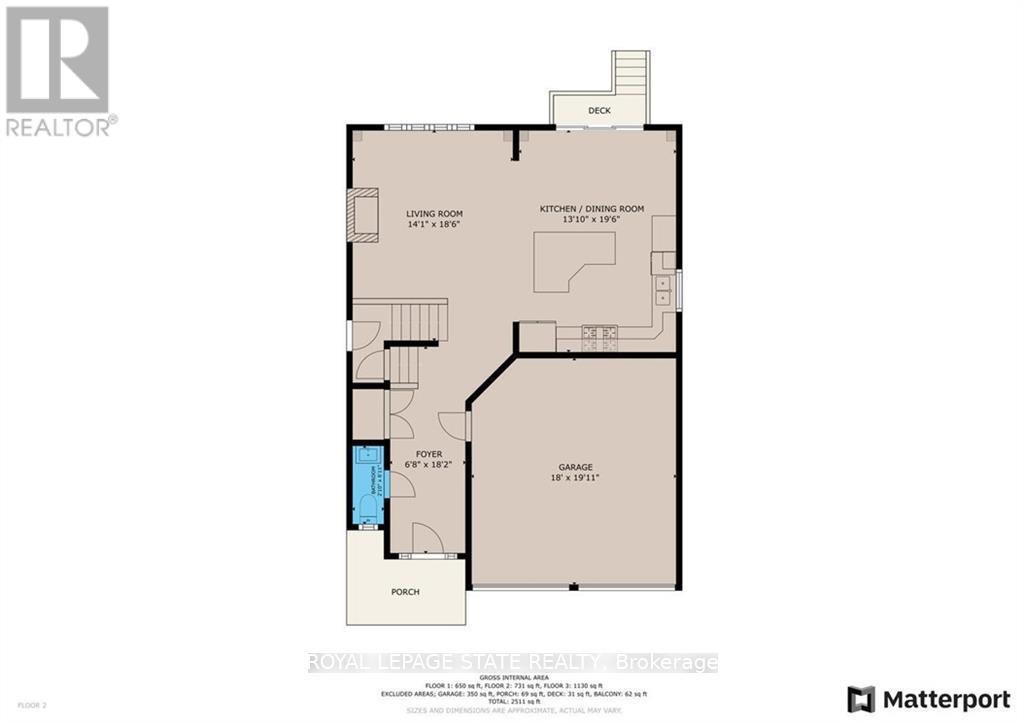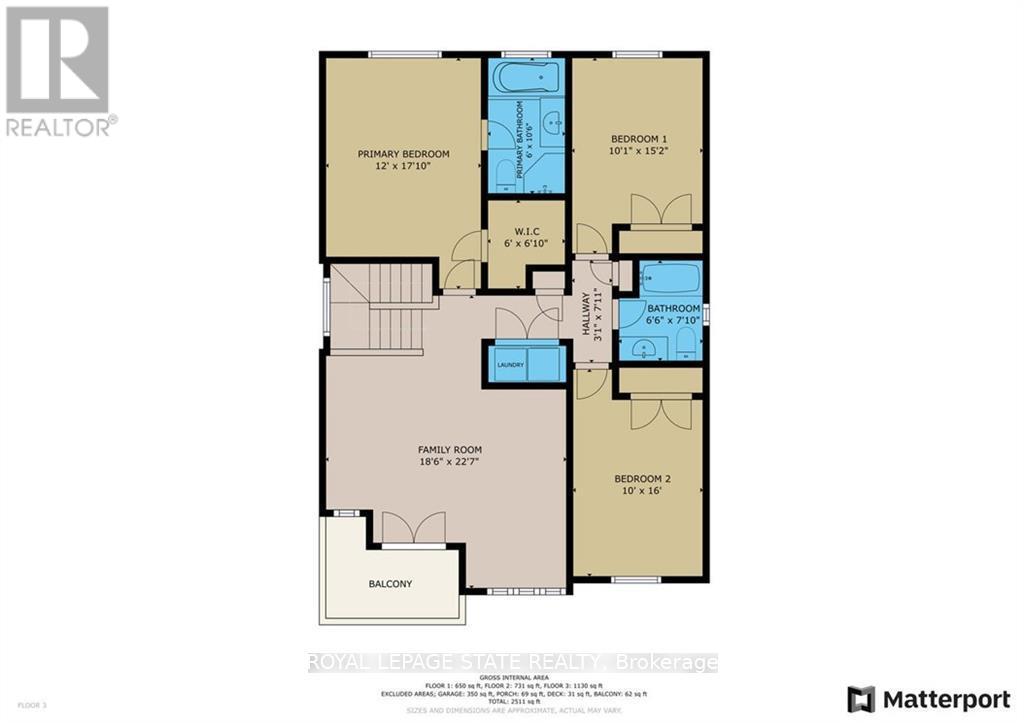59 Downing St Hamilton, Ontario L0R 1C0
$1,024,900
Your dream home awaits! Located in a great neighbourhood just steps away from elementary school & park. With over2500 sq ft of living space this home suits the growing family, including extended family due to the fully equipped in-law suite in the lower level with a separate side entrance. As you step into the spacious foyer, you're greeted by the warmth of natural light and the inviting ambiance that flows throughout the home. The eat-in kitchen features ample cabinets &counter space and a large island, making it the perfect gathering spot for entertaining guests or enjoying family meals. The sliding door leads to the fenced rear yard. The spacious living room is a focal point of comfort and style, featuring bamboo hardwood floors and a cozy gas fireplace. Upstairs, you'll find a 2nd-level family room with a patio door that opens to a balcony overlooking the front yard. The primary bedroom suite features a walk-in closet and bathroom with soaker tub &separate shower.**** EXTRAS **** Add'l features include: wiring for E/V hookup, alarm system & ring door bell. Updates include: Furnace & A/C 2021, SS Appls 2021, Roof 2022, Windows (except basement) 2022. This home offers the perfect blend of comfort, & convenience. (id:46317)
Property Details
| MLS® Number | X8106404 |
| Property Type | Single Family |
| Community Name | Binbrook |
| Amenities Near By | Park, Place Of Worship, Schools |
| Parking Space Total | 6 |
Building
| Bathroom Total | 4 |
| Bedrooms Above Ground | 3 |
| Bedrooms Total | 3 |
| Basement Development | Finished |
| Basement Features | Separate Entrance |
| Basement Type | N/a (finished) |
| Construction Style Attachment | Detached |
| Cooling Type | Central Air Conditioning |
| Exterior Finish | Brick, Vinyl Siding |
| Fireplace Present | Yes |
| Heating Fuel | Natural Gas |
| Heating Type | Forced Air |
| Stories Total | 2 |
| Type | House |
Parking
| Attached Garage |
Land
| Acreage | No |
| Land Amenities | Park, Place Of Worship, Schools |
| Size Irregular | 39.37 X 134.78 Ft |
| Size Total Text | 39.37 X 134.78 Ft |
Rooms
| Level | Type | Length | Width | Dimensions |
|---|---|---|---|---|
| Second Level | Family Room | 6.88 m | 5.64 m | 6.88 m x 5.64 m |
| Second Level | Primary Bedroom | 5.44 m | 3.66 m | 5.44 m x 3.66 m |
| Second Level | Bedroom 2 | 4.88 m | 3.05 m | 4.88 m x 3.05 m |
| Second Level | Bedroom 3 | 4.62 m | 3.07 m | 4.62 m x 3.07 m |
| Second Level | Laundry Room | Measurements not available | ||
| Basement | Living Room | 5.44 m | 3.89 m | 5.44 m x 3.89 m |
| Basement | Kitchen | 4.57 m | 2.79 m | 4.57 m x 2.79 m |
| Basement | Den | 4.83 m | 2.67 m | 4.83 m x 2.67 m |
| Basement | Utility Room | Measurements not available | ||
| Main Level | Foyer | 5.54 m | 2.03 m | 5.54 m x 2.03 m |
| Main Level | Kitchen | 5.94 m | 4.22 m | 5.94 m x 4.22 m |
| Main Level | Living Room | 5.64 m | 2.03 m | 5.64 m x 2.03 m |
https://www.realtor.ca/real-estate/26571649/59-downing-st-hamilton-binbrook
Salesperson
(905) 574-4600
987 Rymal Rd Unit 100
Hamilton, Ontario L8W 3M2
(905) 574-4600
(905) 574-4345
https://www.royallepagestate.ca/
Interested?
Contact us for more information

