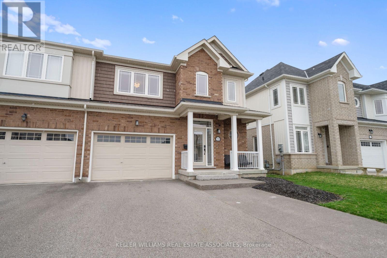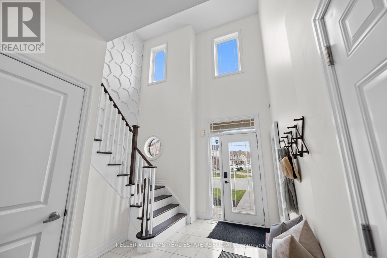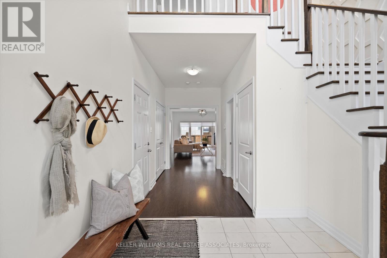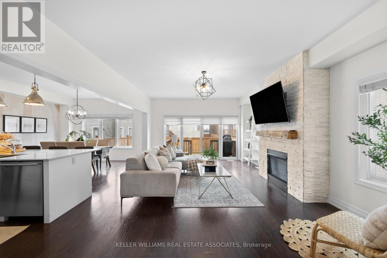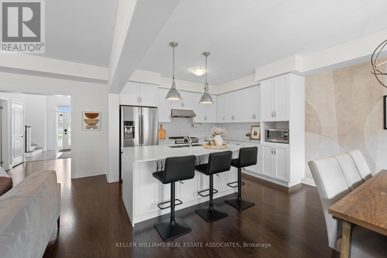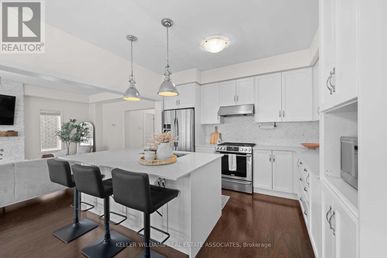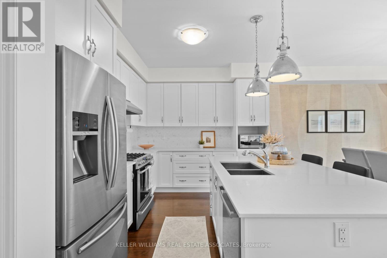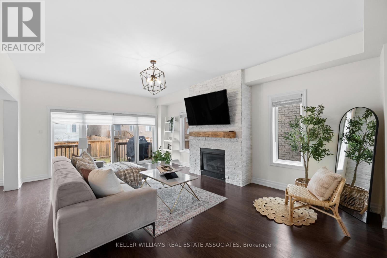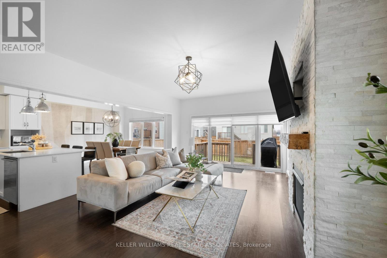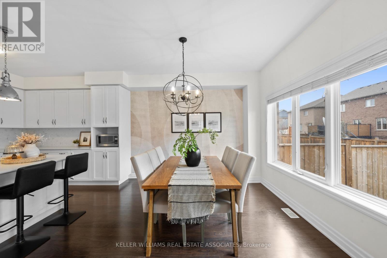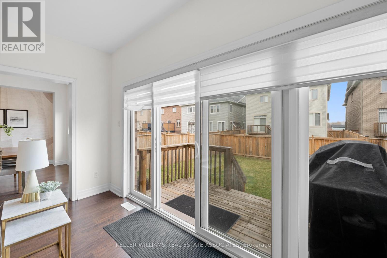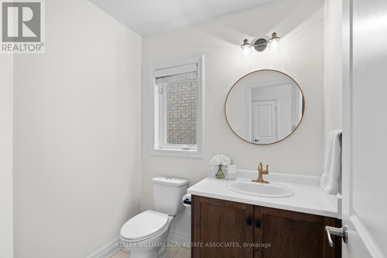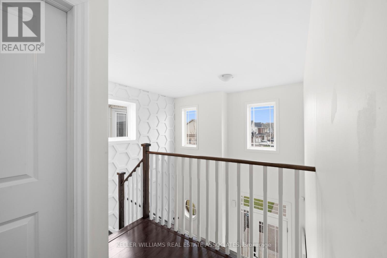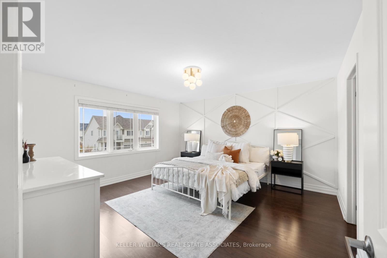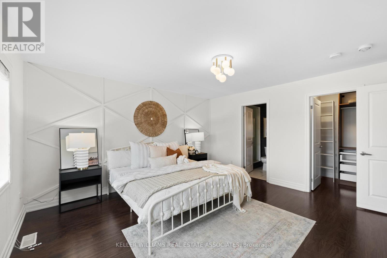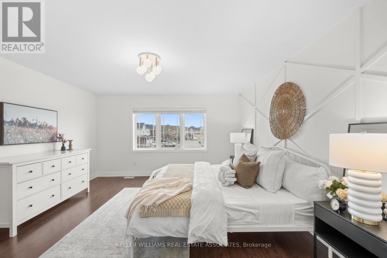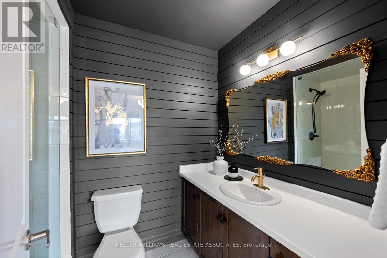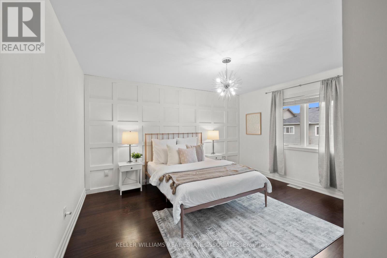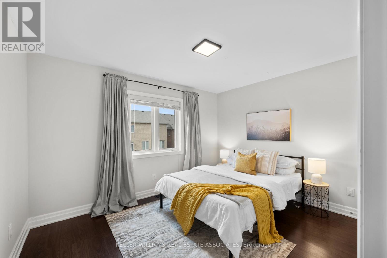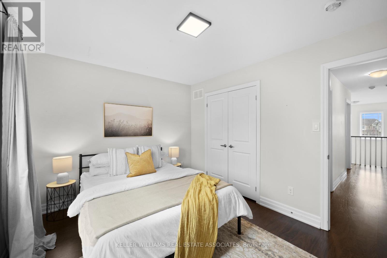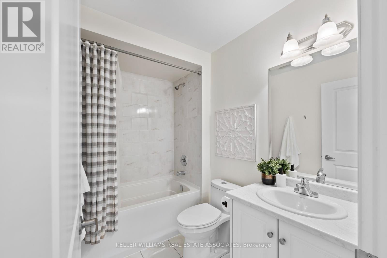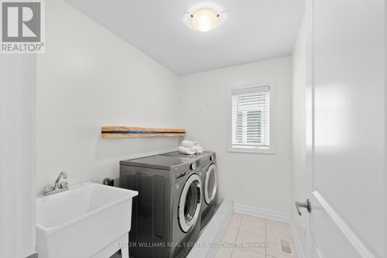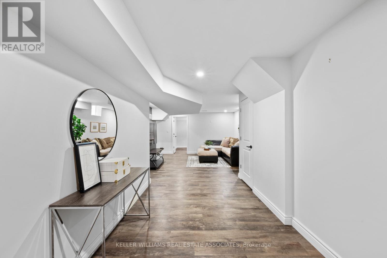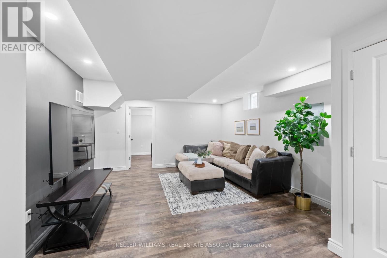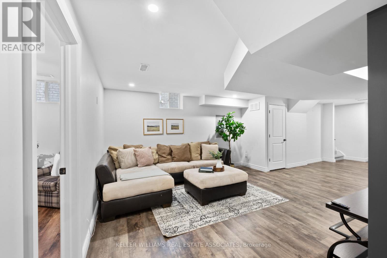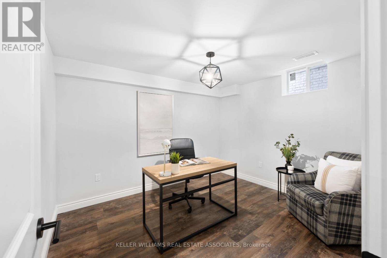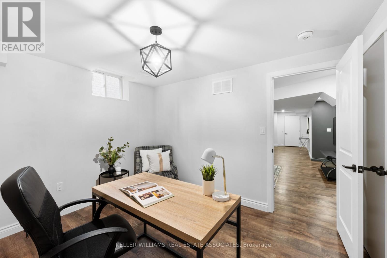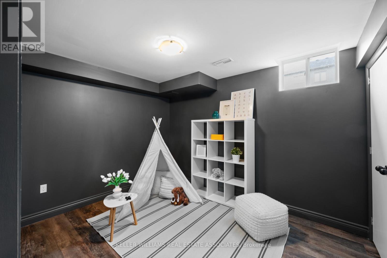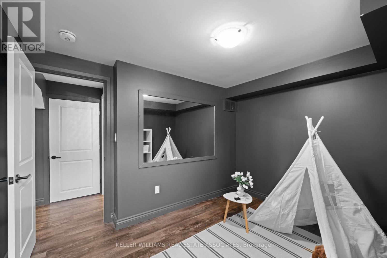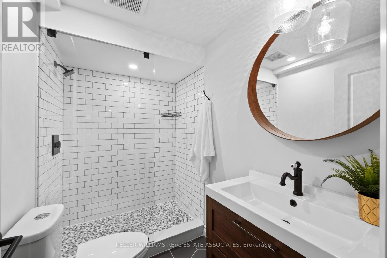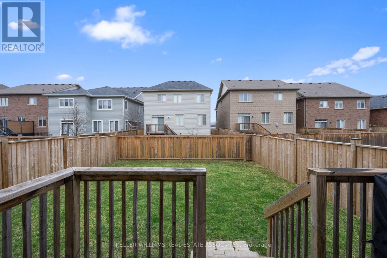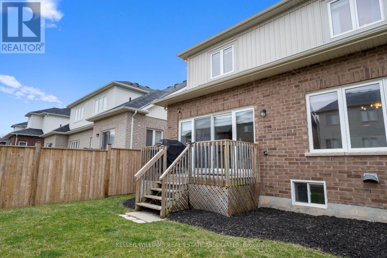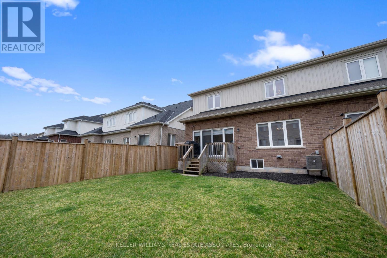59 Cannery Dr Niagara-On-The-Lake, Ontario L0S 1J0
$899,900
Nestled within the charming community of St. Davids, this exquisite property offers the epitome of luxury living. The entry to this stunning property offers 18FT ceilings & an open concept layout. The spacious eat-in kitchen features quartz countertops, a large centre island & seamlessly flows into the cozy living room with a gas fireplace & walkout to the fenced yard. Upstairs, the primary bedroom boasts a chic ensuite, while two additional bedrooms & a laundry room complete the floor. The fully finished basement offers more space, including two bedrooms & a rec room. Live here for easy access to Niagara-On-The-Lake, wineries, & the QEW. Don't miss out on this incredible opportunity and all the luxury amenities this quaint neighbourhood has to offer!**** EXTRAS **** Water Line To Refrigerator Not Installed (id:46317)
Property Details
| MLS® Number | X8157560 |
| Property Type | Single Family |
| Amenities Near By | Park, Place Of Worship, Schools |
| Parking Space Total | 4 |
Building
| Bathroom Total | 4 |
| Bedrooms Above Ground | 3 |
| Bedrooms Below Ground | 2 |
| Bedrooms Total | 5 |
| Basement Development | Finished |
| Basement Type | Full (finished) |
| Construction Style Attachment | Semi-detached |
| Cooling Type | Central Air Conditioning |
| Exterior Finish | Aluminum Siding, Brick |
| Fireplace Present | Yes |
| Heating Fuel | Natural Gas |
| Heating Type | Forced Air |
| Stories Total | 2 |
| Type | House |
Parking
| Attached Garage |
Land
| Acreage | No |
| Land Amenities | Park, Place Of Worship, Schools |
| Size Irregular | 32.45 X 104.99 Ft |
| Size Total Text | 32.45 X 104.99 Ft |
| Surface Water | Lake/pond |
Rooms
| Level | Type | Length | Width | Dimensions |
|---|---|---|---|---|
| Second Level | Primary Bedroom | 4.32 m | 4.47 m | 4.32 m x 4.47 m |
| Second Level | Bedroom | 3.05 m | 3.81 m | 3.05 m x 3.81 m |
| Second Level | Bedroom | 4.27 m | 3.61 m | 4.27 m x 3.61 m |
| Second Level | Laundry Room | 2.43 m | 1.92 m | 2.43 m x 1.92 m |
| Basement | Recreational, Games Room | 8.94 m | 2.34 m | 8.94 m x 2.34 m |
| Basement | Bedroom | 3.02 m | 3.53 m | 3.02 m x 3.53 m |
| Basement | Bedroom | 2.77 m | 3.53 m | 2.77 m x 3.53 m |
| Basement | Cold Room | 3.65 m | 1.49 m | 3.65 m x 1.49 m |
| Main Level | Kitchen | 2.9 m | 3.63 m | 2.9 m x 3.63 m |
| Main Level | Dining Room | 3.66 m | 3.63 m | 3.66 m x 3.63 m |
| Main Level | Living Room | 4.44 m | 6.65 m | 4.44 m x 6.65 m |
https://www.realtor.ca/real-estate/26645411/59-cannery-dr-niagara-on-the-lake


7145 West Credit Ave B1 #100
Mississauga, Ontario L5N 6J7
(905) 812-8123
(905) 812-8155

Salesperson
(905) 812-8123

7145 West Credit Ave B1 #100
Mississauga, Ontario L5N 6J7
(905) 812-8123
(905) 812-8155
Interested?
Contact us for more information

