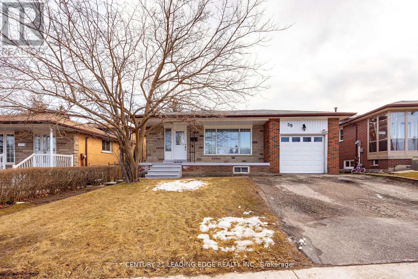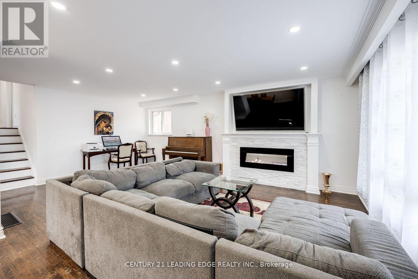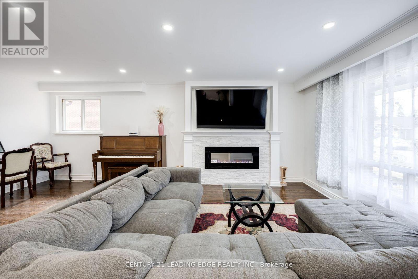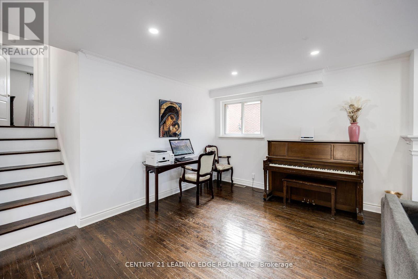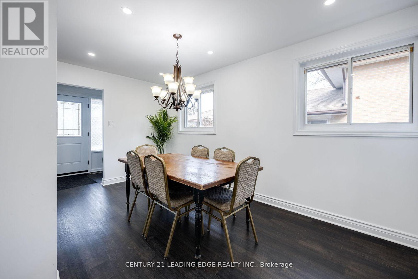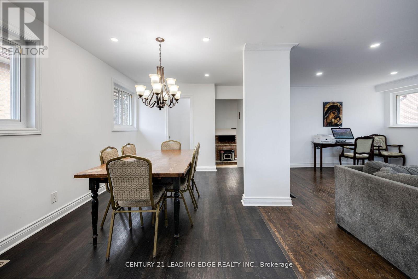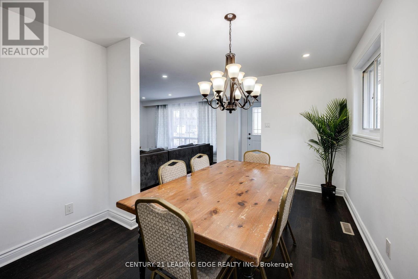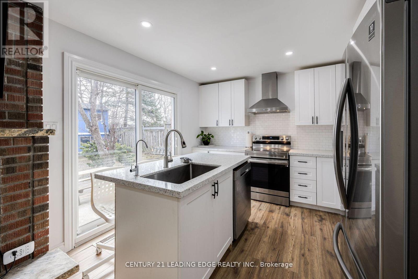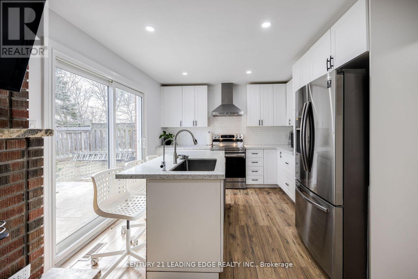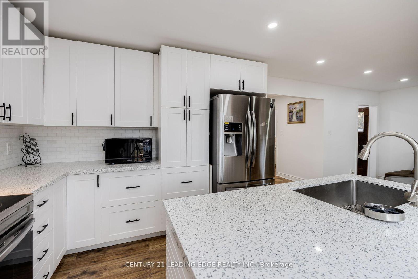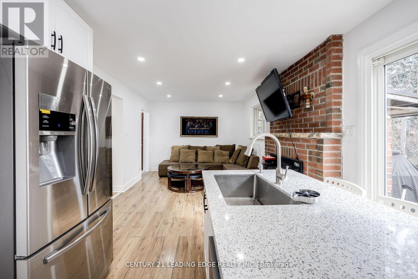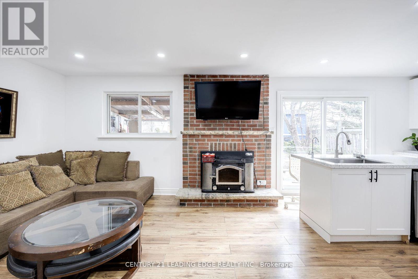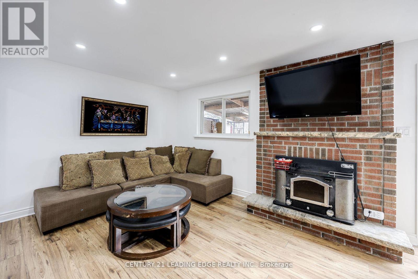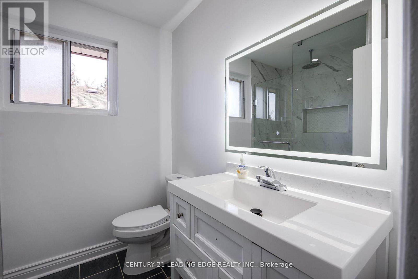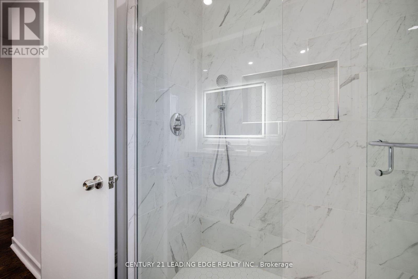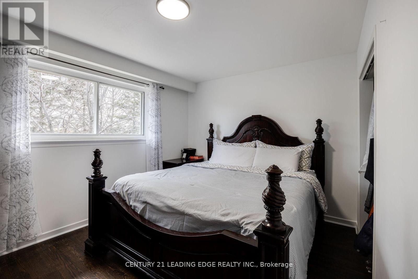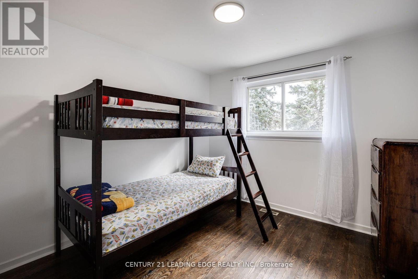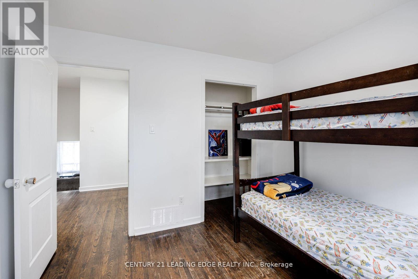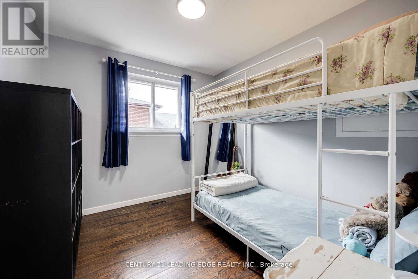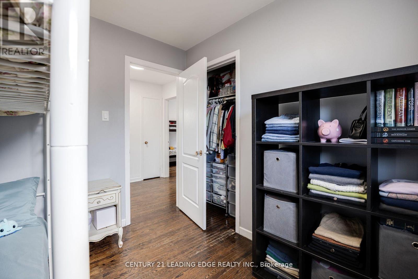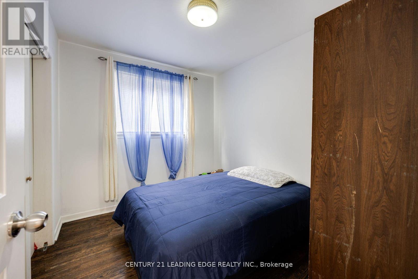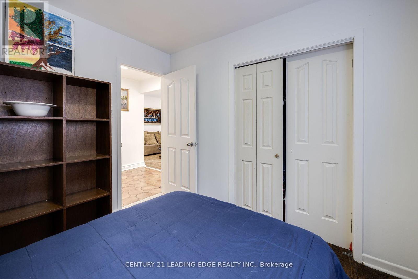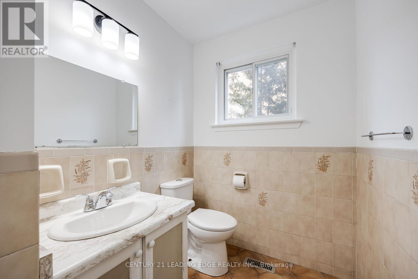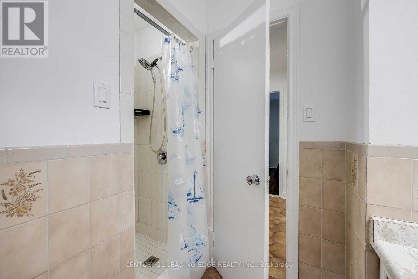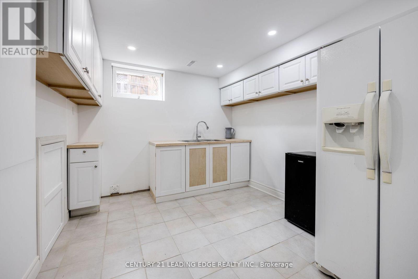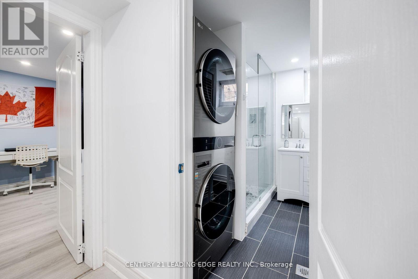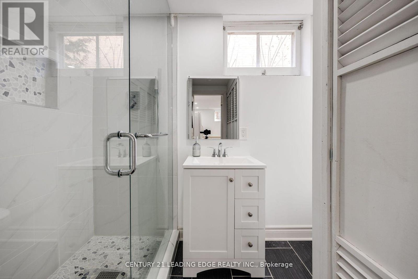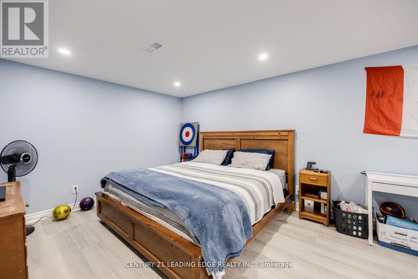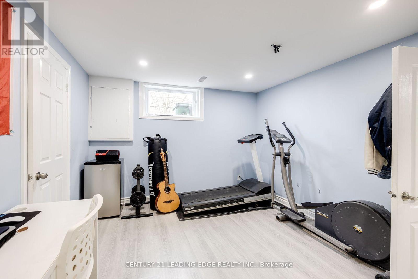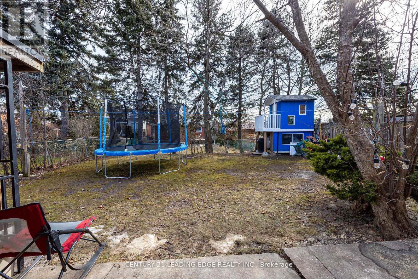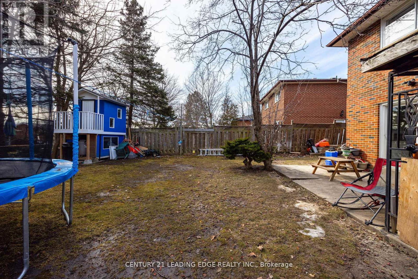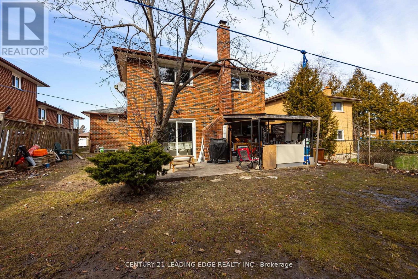59 Angora St Toronto, Ontario M1G 1L6
$1,199,900
OPEN HOUSE SAT MAR 30 & SUN MAR 31 (1-4PM)Welcome to 59 Angora situated in a sought after locationin the Cedar Ridge area. This detached backsplit has been well maintained and upgraded. Thisspacious backsplit comes equipped with TWO kitchens AND sellers willing to add additional kitchen inmain floor dining area at NO COST to you! Great sized FIVE bedrooms, updated basement and FOURbathrooms and lots of natural light. Enjoy the functional layout of a backsplit also offers a longdouble car driveway! This updated home features hardwood floors throughout, pot lights, eat inkitchen, TWO fireplaces, large living room and large family room with walk out to private rear yard.This home has every single sqft properly used! Steps to Cedar Ridge Park, Highland Creek Park,trails, Willow Park Public School, Scarboro Golf Club, Hospital, public transit, shopping,restaurants and more! (id:46317)
Property Details
| MLS® Number | E8170126 |
| Property Type | Single Family |
| Community Name | Woburn |
| Amenities Near By | Park, Place Of Worship, Public Transit, Schools |
| Community Features | Community Centre |
| Features | Wooded Area |
| Parking Space Total | 6 |
Building
| Bathroom Total | 4 |
| Bedrooms Above Ground | 4 |
| Bedrooms Below Ground | 1 |
| Bedrooms Total | 5 |
| Basement Development | Finished |
| Basement Type | N/a (finished) |
| Construction Style Attachment | Detached |
| Construction Style Split Level | Backsplit |
| Cooling Type | Central Air Conditioning |
| Fireplace Present | Yes |
| Heating Fuel | Natural Gas |
| Heating Type | Forced Air |
| Type | House |
Parking
| Attached Garage |
Land
| Acreage | No |
| Land Amenities | Park, Place Of Worship, Public Transit, Schools |
| Size Irregular | 45.03 X 118.87 Ft |
| Size Total Text | 45.03 X 118.87 Ft |
Rooms
| Level | Type | Length | Width | Dimensions |
|---|---|---|---|---|
| Basement | Bedroom 5 | Measurements not available | ||
| Basement | Kitchen | Measurements not available | ||
| Lower Level | Bathroom | Measurements not available | ||
| Lower Level | Bedroom 4 | Measurements not available | ||
| Lower Level | Kitchen | Measurements not available | ||
| Lower Level | Family Room | Measurements not available | ||
| Main Level | Living Room | Measurements not available | ||
| Upper Level | Bathroom | Measurements not available | ||
| Upper Level | Primary Bedroom | Measurements not available | ||
| Upper Level | Bedroom 2 | Measurements not available | ||
| Upper Level | Bedroom 3 | Measurements not available |
Utilities
| Sewer | Installed |
| Natural Gas | Installed |
| Electricity | Installed |
| Cable | Installed |
https://www.realtor.ca/real-estate/26663119/59-angora-st-toronto-woburn


165 Main Street North
Markham, Ontario L3P 1Y2
(905) 471-2121
(905) 471-0832
https://leadingedgerealty.c21.ca
Interested?
Contact us for more information

