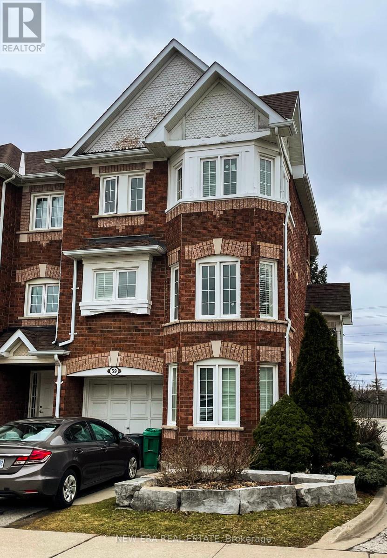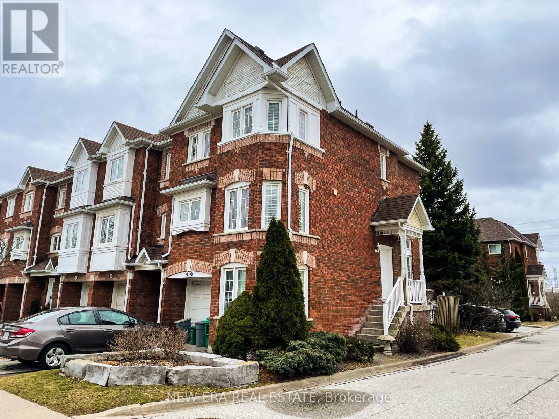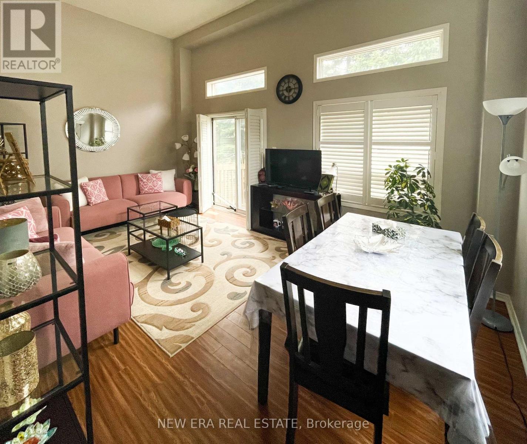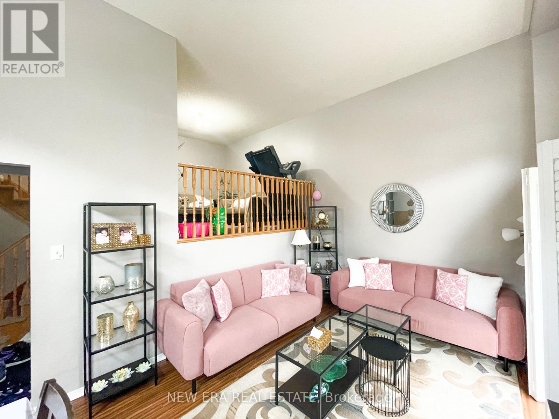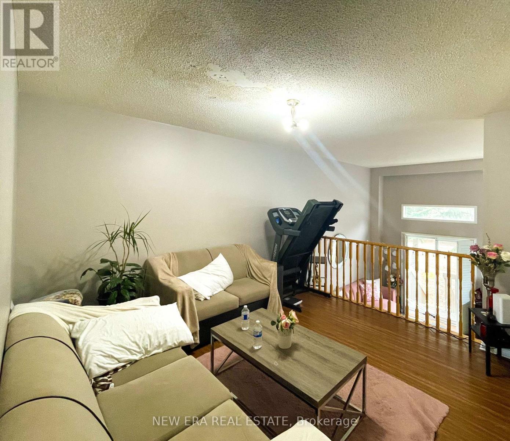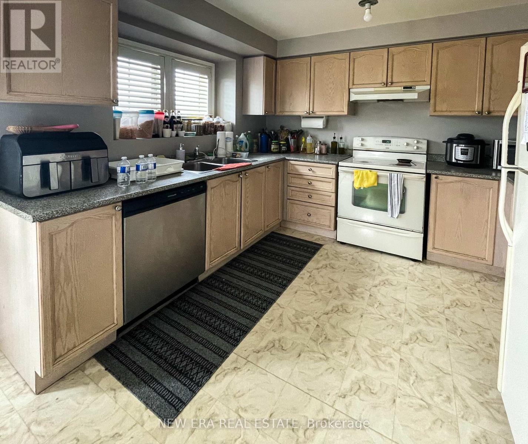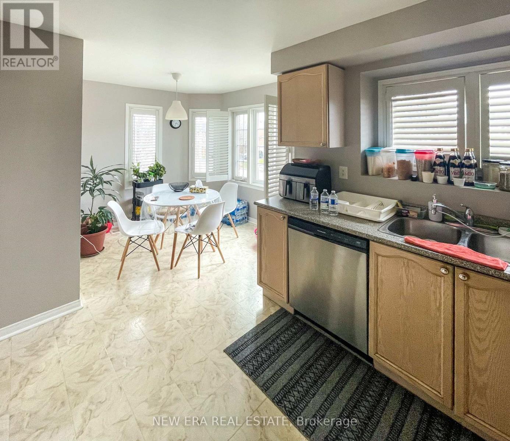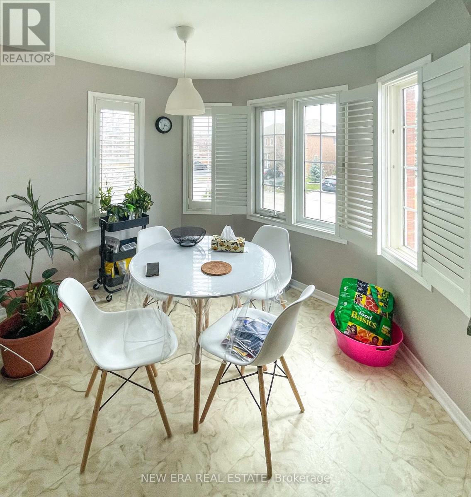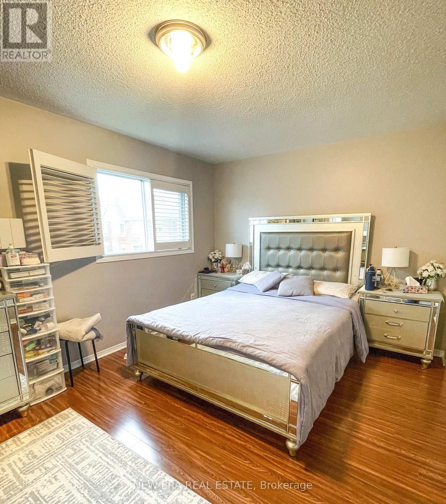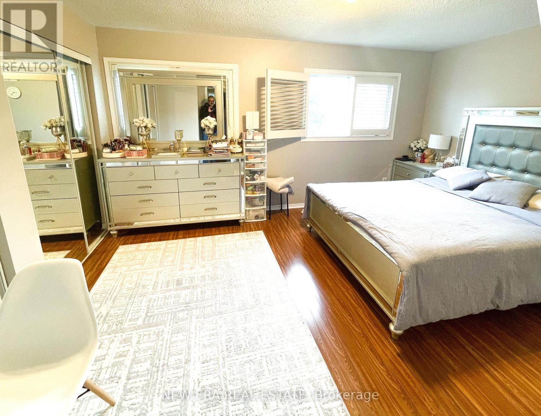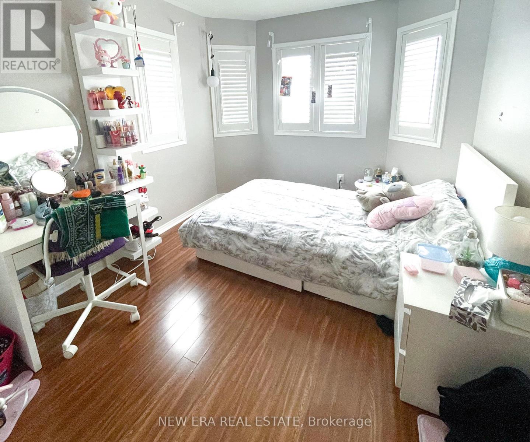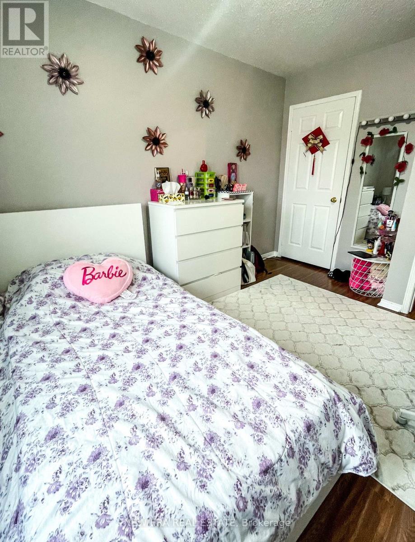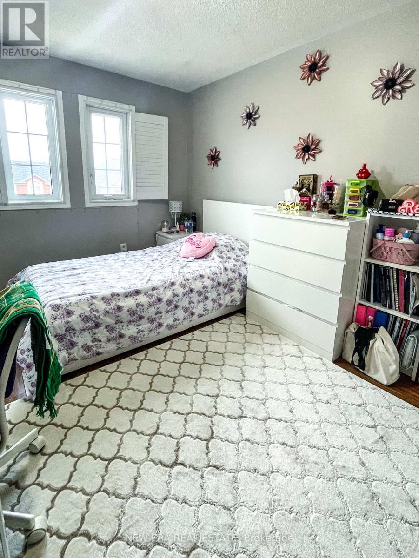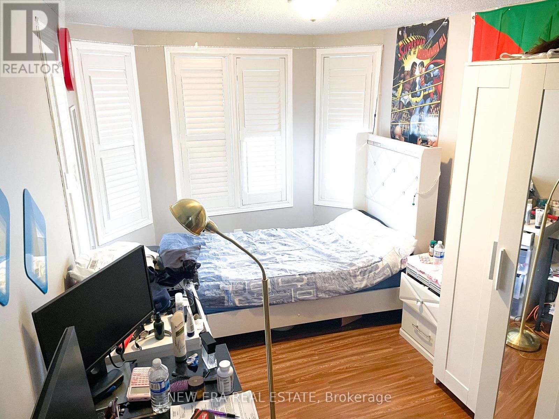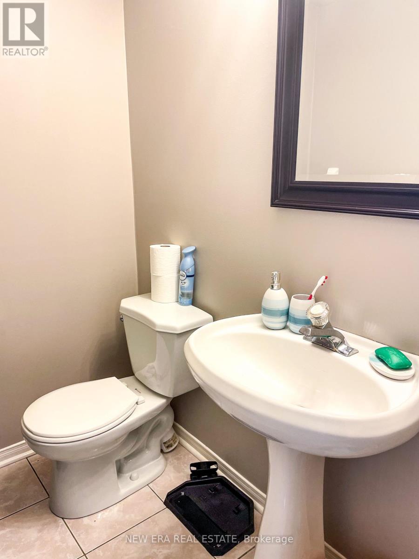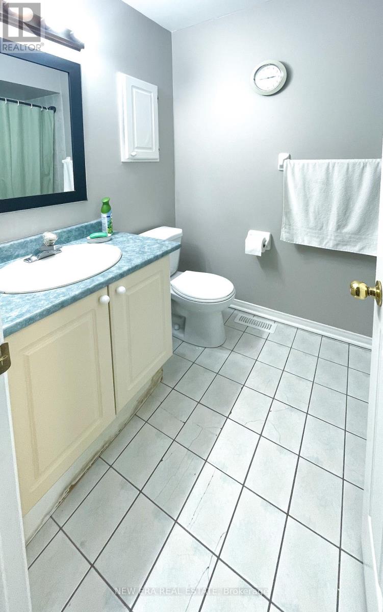#59 -6060 Snowy Owl Cres Mississauga, Ontario L5N 7K3
$699,000Maintenance,
$251.76 Monthly
Maintenance,
$251.76 MonthlyVery unique multi-level end unit Townhouse in Churchill Meadows neighbourhood. This 4 storey townhouse features a great layout with High Ceilings w/Split Dining Room overlooking the living room. California Shutters All throughout the Lower, Main & Upper floors. Tons of natural lighting, 3 bedrooms, 3 bathrooms, 1 car garage, has a finished basement and is situated in the eloquent family friendly neighbourhood of Lisgar Mississauga. Close to sought after John Frasier & Oscar Peterson school network. Only minutes from Erin Mills Town Center Shopping Mall, Credit Valley Hospital, Loblaws, etc. (id:46317)
Property Details
| MLS® Number | W8135800 |
| Property Type | Single Family |
| Community Name | Lisgar |
| Parking Space Total | 2 |
Building
| Bathroom Total | 3 |
| Bedrooms Above Ground | 3 |
| Bedrooms Below Ground | 1 |
| Bedrooms Total | 4 |
| Amenities | Storage - Locker |
| Basement Development | Finished |
| Basement Type | N/a (finished) |
| Cooling Type | Central Air Conditioning |
| Exterior Finish | Brick |
| Heating Fuel | Natural Gas |
| Heating Type | Forced Air |
| Stories Total | 3 |
| Type | Row / Townhouse |
Parking
| Garage |
Land
| Acreage | No |
Rooms
| Level | Type | Length | Width | Dimensions |
|---|---|---|---|---|
| Third Level | Primary Bedroom | 3.06 m | 4.49 m | 3.06 m x 4.49 m |
| Third Level | Bedroom 2 | 3.38 m | 2.69 m | 3.38 m x 2.69 m |
| Third Level | Bedroom 3 | 3.38 m | 3.06 m | 3.38 m x 3.06 m |
| Lower Level | Office | 3.96 m | 2.44 m | 3.96 m x 2.44 m |
| Lower Level | Recreational, Games Room | 3.06 m | 4.88 m | 3.06 m x 4.88 m |
| Main Level | Living Room | 3.19 m | 5.18 m | 3.19 m x 5.18 m |
| Upper Level | Dining Room | 3.35 m | 3.09 m | 3.35 m x 3.09 m |
| Upper Level | Kitchen | 2.74 m | 2.81 m | 2.74 m x 2.81 m |
| Upper Level | Eating Area | 4.26 m | 2.72 m | 4.26 m x 2.72 m |
https://www.realtor.ca/real-estate/26612937/59-6060-snowy-owl-cres-mississauga-lisgar
Salesperson
(416) 508-9929
171 Lakeshore Rd E #14
Mississauga, Ontario L5G 4T9
(416) 508-9929
HTTP://www.newerarealestate.ca
Interested?
Contact us for more information

