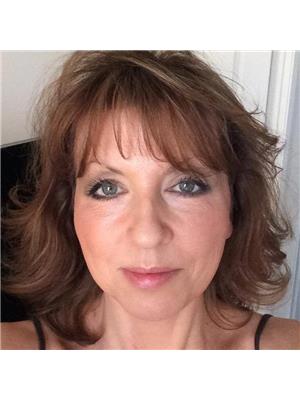5893 Third Line Erin, Ontario N0B 1Z0
$1,395,000
If you are saying goodbye to city life, why not chose the best that country living has to offer? With rolling hills, meandering roads, ponds & horses everywhere, what's not to love about Erin? A very private piece of paradise is ready for you to call it home. Sitting on more than 2 acres partially on protected land, with a salt water fibreglass pool, pool house, heated detached 2 car garage with a hobby rated hoist, shed for toys, hot tub, & parking galore for your friends & family visiting. The main floor features kitchen with island & stainless steel appliances, fridge w water/ice. Walk out to the deck (with BBQ & hot tub)from the dining room. 3 bedrooms share the main bath & there is also a 2 pc bath near the side entrance.The lower level features a huge media room with wood fireplace (Wett certified), 2 large bedrooms, laundry/utility area & is framed/wired for an additional bath. Ask about inclusions, there are many; lawn tractor, snowblower, all garden equipment, etc.**** EXTRAS **** Main floor laundry available, washer & dryer are in the lower area. Lawn is very healthy & well manicured/maintained. Internet is Explornet high speed (LTE) with tower. Home is backing onto conservation, so no neighbours behind ever! (id:46317)
Property Details
| MLS® Number | X8165204 |
| Property Type | Single Family |
| Community Name | Rural Erin |
| Parking Space Total | 14 |
| Pool Type | Inground Pool |
Building
| Bathroom Total | 2 |
| Bedrooms Above Ground | 3 |
| Bedrooms Below Ground | 2 |
| Bedrooms Total | 5 |
| Architectural Style | Bungalow |
| Basement Development | Finished |
| Basement Type | Full (finished) |
| Construction Style Attachment | Detached |
| Cooling Type | Central Air Conditioning |
| Exterior Finish | Brick, Vinyl Siding |
| Fireplace Present | Yes |
| Heating Fuel | Propane |
| Heating Type | Forced Air |
| Stories Total | 1 |
| Type | House |
Parking
| Detached Garage |
Land
| Acreage | Yes |
| Sewer | Septic System |
| Size Irregular | 492.13 X 186.97 Ft |
| Size Total Text | 492.13 X 186.97 Ft|2 - 4.99 Acres |
Rooms
| Level | Type | Length | Width | Dimensions |
|---|---|---|---|---|
| Lower Level | Family Room | 7.32 m | 3.58 m | 7.32 m x 3.58 m |
| Lower Level | Bedroom 4 | 4.88 m | 3.66 m | 4.88 m x 3.66 m |
| Lower Level | Bedroom 5 | 3.61 m | 3.89 m | 3.61 m x 3.89 m |
| Main Level | Kitchen | 3.61 m | 3.68 m | 3.61 m x 3.68 m |
| Main Level | Dining Room | 3.12 m | 3.68 m | 3.12 m x 3.68 m |
| Main Level | Living Room | 4.37 m | 3.68 m | 4.37 m x 3.68 m |
| Main Level | Primary Bedroom | 3.66 m | 3.68 m | 3.66 m x 3.68 m |
| Main Level | Bedroom 2 | 2.9 m | 2.95 m | 2.9 m x 2.95 m |
| Main Level | Bedroom 3 | 3.05 m | 2.49 m | 3.05 m x 2.49 m |
https://www.realtor.ca/real-estate/26656216/5893-third-line-erin-rural-erin

Salesperson
(416) 882-4733
alexryonhomes.com/
https://www.facebook.com/AlexRyonHomes/
https://www.linkedin.com/in/alex-ryon

96 Rexdale Blvd.
Toronto, Ontario M9W 1N7
(416) 745-2300
(416) 745-1952
www.remaxwest.com
Interested?
Contact us for more information










































