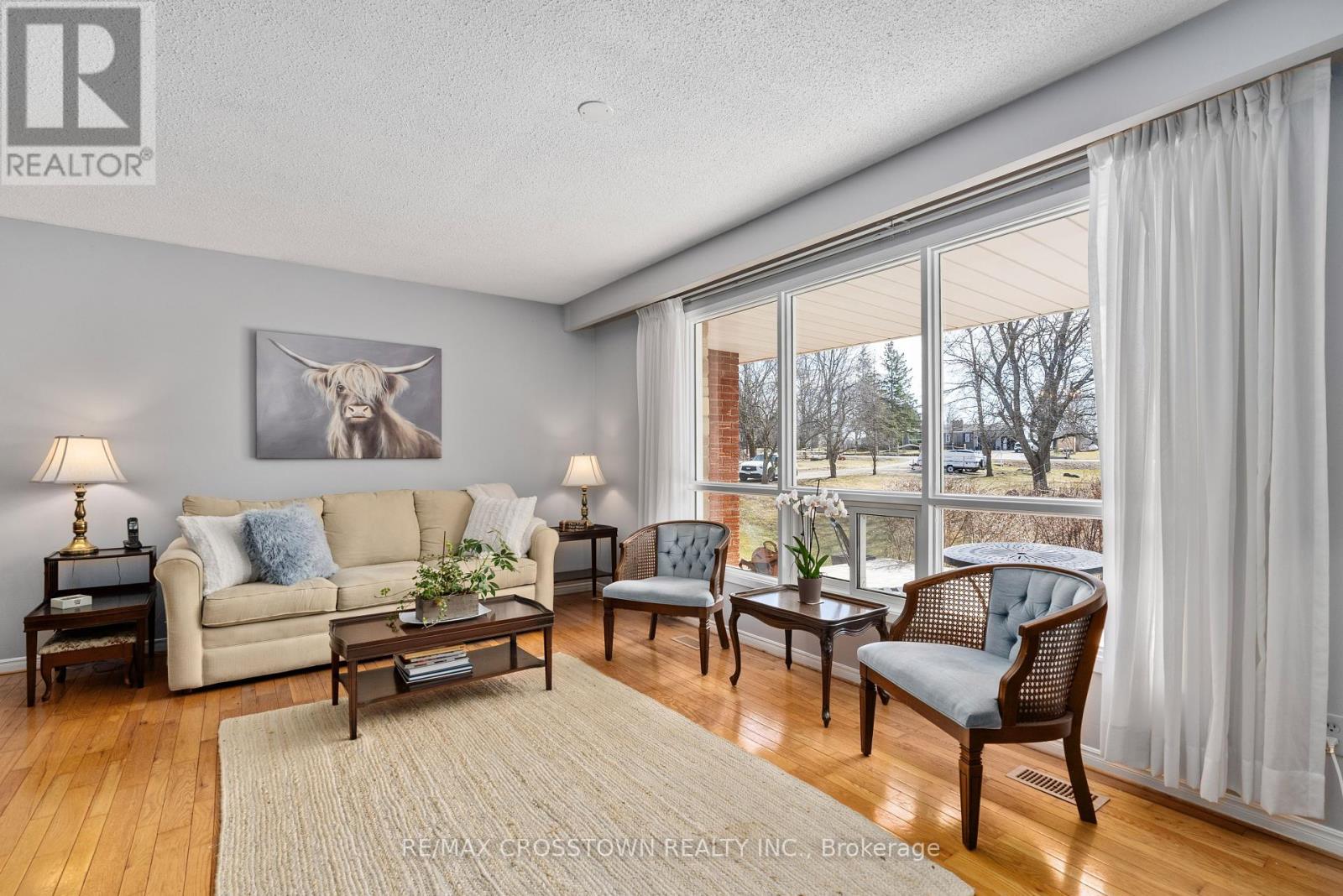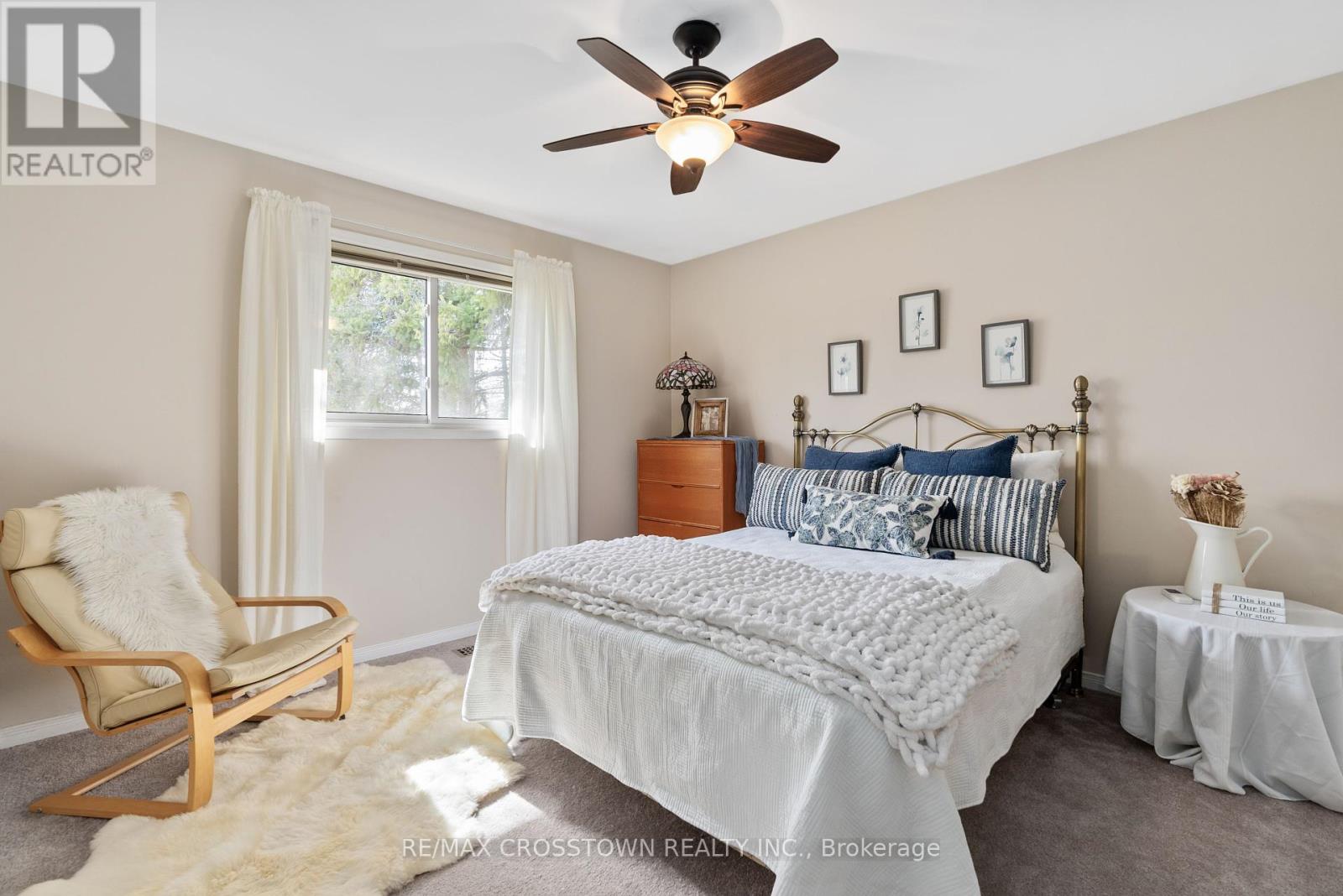5884 7th Line New Tecumseth, Ontario L0G 1A0
$1,499,000
Welcome to this 4 level side split sitting on 1.16 acres boasts over 4000 fin sqft - 6 bdrms 4 baths w 5 walk outs ... private nanny suite on mn level (walk in closet has plumbing/wiring for kitchenette/ldy). Bonus bachelor apt in bsmt w den, storage, kitchen w window & sep entry. Detached 700 sq ft workshop heated insulated also has 6' barn door w ramp. Home is situated back from the road, has french doors, hardwood flrs, 2 dining rms (one has floor to ceiling wood fireplace w built in china cabinets on both sides w lighting), 3 living rooms - two w walkouts and one w a floor to ceiling wood FP, 3 season sun room facing one of the best panoramic views of the valley. No houses behind or on one side. Close to Beeton, Alliston, Schomberg, Bradford and 400 for commuting. The oversized dbl garage (26 x 20) has access to bsmnt gym & bachelor apt. + houses the 200 amp panel. Driveway can park 15 vehicles. Smoke free home.**** EXTRAS **** Portable Car Shelter 12'x24' (cover will be replaced). All light fixtures, shelving on walls in shop/furnace rm/cold rm. Garage Work bench. Digital Antenna. HWT 60gal owned. Shop Window A/C. 2 sheds. Ceiling mounted heater in garage. (id:46317)
Property Details
| MLS® Number | N8143054 |
| Property Type | Single Family |
| Community Name | Rural New Tecumseth |
| Amenities Near By | Hospital, Place Of Worship |
| Community Features | School Bus |
| Features | Level Lot |
| Parking Space Total | 17 |
| View Type | View |
Building
| Bathroom Total | 4 |
| Bedrooms Above Ground | 5 |
| Bedrooms Below Ground | 1 |
| Bedrooms Total | 6 |
| Basement Features | Apartment In Basement, Walk-up |
| Basement Type | N/a |
| Construction Style Attachment | Detached |
| Construction Style Split Level | Sidesplit |
| Cooling Type | Central Air Conditioning |
| Exterior Finish | Brick |
| Fireplace Present | Yes |
| Heating Fuel | Propane |
| Heating Type | Forced Air |
| Type | House |
Parking
| Attached Garage |
Land
| Acreage | No |
| Land Amenities | Hospital, Place Of Worship |
| Sewer | Septic System |
| Size Irregular | 130 X 389.95 Acre |
| Size Total Text | 130 X 389.95 Acre|1/2 - 1.99 Acres |
Rooms
| Level | Type | Length | Width | Dimensions |
|---|---|---|---|---|
| Second Level | Primary Bedroom | 4.09 m | 3.99 m | 4.09 m x 3.99 m |
| Second Level | Bedroom 2 | 3.89 m | 4.01 m | 3.89 m x 4.01 m |
| Second Level | Bedroom 3 | 2.92 m | 2.74 m | 2.92 m x 2.74 m |
| Basement | Kitchen | 3.73 m | 2.57 m | 3.73 m x 2.57 m |
| Lower Level | Recreational, Games Room | 3.84 m | 7.01 m | 3.84 m x 7.01 m |
| Main Level | Kitchen | 3.05 m | 4.57 m | 3.05 m x 4.57 m |
| Main Level | Dining Room | 3.15 m | 3.05 m | 3.15 m x 3.05 m |
| Main Level | Living Room | 5.33 m | 3.58 m | 5.33 m x 3.58 m |
| Main Level | Great Room | 4.52 m | 4.67 m | 4.52 m x 4.67 m |
| Main Level | Sunroom | 5.03 m | 2.82 m | 5.03 m x 2.82 m |
| Main Level | Primary Bedroom | 3.56 m | 5.23 m | 3.56 m x 5.23 m |
| Main Level | Family Room | 3.63 m | 3.81 m | 3.63 m x 3.81 m |
Utilities
| Electricity | Installed |
https://www.realtor.ca/real-estate/26623649/5884-7th-line-new-tecumseth-rural-new-tecumseth
Salesperson
(705) 739-1000
www.wendyhill.ca
https://www.facebook.com/Wendy-Hill-Remax-Crosstown-Sales-Representative-241932349166746/
566 Bryne Drive Unit B1, 105880 &105965
Barrie, Ontario L4N 9P6
(705) 739-1000
(705) 739-1002
Interested?
Contact us for more information










































