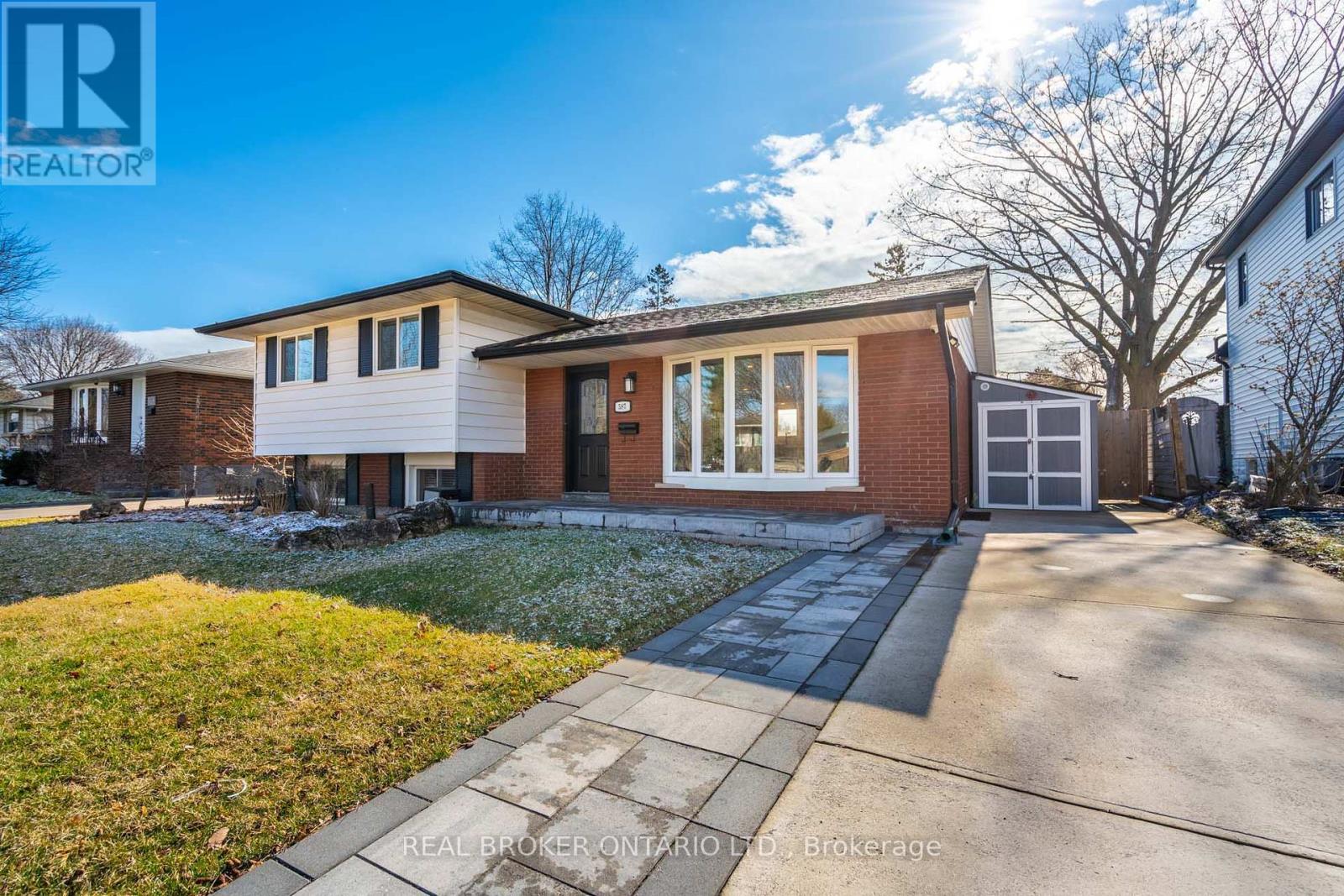587 Wilene Dr Burlington, Ontario L7L 2B3
$1,399,000
Step into a slice of suburban bliss perfect for families, with this meticulously updated 3-bdrm, 2-bath home. With over 1500 sqft of living space, complemented by smooth ceilings & pot lights throughout. The heart of the home features a stunning ""Muskoka Rm"" with a floating elec fp, overlooking a beautifully landscaped rear yard. Entertain in style with a walk-out to a deck complete with a gazebo, hot tub, gas hookup for your BBQ & fire tabletop, all within the fully fenced 55'x100' lot. The property includes a practical workshop with electrical supply, a shed for extra storage, & a special shelter for the motorbike enthusiast. The main bath exudes luxury with marble flrs, a granite countertop, and a soaker tub with a marble surround. All appliances were updated in 2020, ensuring modern convenience. Located in an enviable neighbourhood close to parks, schools & easy HWY access! The large bow window floods the living space with natural light, providing a serene view of the front gardens (id:46317)
Property Details
| MLS® Number | W8163708 |
| Property Type | Single Family |
| Community Name | Shoreacres |
| Amenities Near By | Hospital, Schools |
| Community Features | Community Centre |
| Features | Level Lot, Conservation/green Belt |
| Parking Space Total | 2 |
Building
| Bathroom Total | 2 |
| Bedrooms Above Ground | 3 |
| Bedrooms Below Ground | 1 |
| Bedrooms Total | 4 |
| Basement Development | Partially Finished |
| Basement Type | Full (partially Finished) |
| Construction Style Attachment | Detached |
| Construction Style Split Level | Sidesplit |
| Cooling Type | Central Air Conditioning |
| Exterior Finish | Brick, Vinyl Siding |
| Fireplace Present | Yes |
| Heating Fuel | Natural Gas |
| Heating Type | Forced Air |
| Type | House |
Land
| Acreage | No |
| Land Amenities | Hospital, Schools |
| Size Irregular | 54.99 X 100 Ft |
| Size Total Text | 54.99 X 100 Ft |
Rooms
| Level | Type | Length | Width | Dimensions |
|---|---|---|---|---|
| Lower Level | Recreational, Games Room | 3.23 m | 3.91 m | 3.23 m x 3.91 m |
| Lower Level | Laundry Room | Measurements not available | ||
| Lower Level | Utility Room | 2.18 m | 1.09 m | 2.18 m x 1.09 m |
| Main Level | Dining Room | 4.49 m | 3.99 m | 4.49 m x 3.99 m |
| Main Level | Kitchen | 3.63 m | 3.48 m | 3.63 m x 3.48 m |
| Main Level | Family Room | 2.64 m | 3 m | 2.64 m x 3 m |
| Main Level | Living Room | 3.58 m | 3.84 m | 3.58 m x 3.84 m |
| Upper Level | Primary Bedroom | 3.53 m | 4.72 m | 3.53 m x 4.72 m |
| Upper Level | Bedroom 2 | 3.2 m | 4.06 m | 3.2 m x 4.06 m |
| Upper Level | Bedroom 3 | 2.57 m | 2.84 m | 2.57 m x 2.84 m |
https://www.realtor.ca/real-estate/26653698/587-wilene-dr-burlington-shoreacres
Salesperson
(888) 311-1172
www.jlrealtygroup.ca/
https://www.facebook.com/justinloncaricrealtor
https://www.linkedin.com/in/justinloncaric/
4145 North Service Rd 2nd Flr #c
Burlington, Ontario L7L 4X6
(888) 311-1172
(888) 311-1172
https://www.joinreal.com/
Interested?
Contact us for more information










































