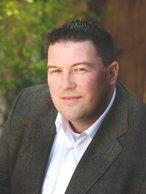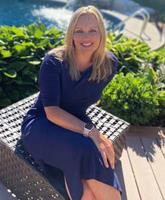5859 Ninth Line Erin, Ontario N0B 1T0
$1,849,000
Stunning home with gorgeous property located on the edge of charming Erin. Spacious bungalow with large principal rooms with a great layout. Room for the whole family, plus room for in-laws or nanny in the separate main level self contained apartment, with its own kitchen, laundry and walkout to private deck or rent it out for some added income. Nothing of this immaculate home has been left out of the extensive renovations & upgrades. Hardwood floors, custom kitchen with Cambria quartz counters, slate flooring, island w/ pot filler, vaulted ceilings, finished rec room, outdoor kitchen w/ granite countertops & sink, outdoor heaters, solar panels, cedar decking, artificial turf, 19 ft swim spa, patterned walkways & steps with programmable heated pads so no salting or shoveling, lots of parking for you and you're guest. Truly one of a kind & must be seen to get the entire true feeling of what it would be like to live here. show this one to your fussiest buyers, they will be impressed.**** EXTRAS **** Has 4 heating options forced air oil furnace, propane f/p, wood f/p, and solar powered ductless zoned heating and a/c, Huge wood shop or gym area hidden behind the two car garage. Propane backup generator runs entire home for days if needed (id:46317)
Property Details
| MLS® Number | X8161160 |
| Property Type | Single Family |
| Community Name | Erin |
| Community Features | Community Centre, School Bus |
| Features | Wooded Area |
| Parking Space Total | 10 |
Building
| Bathroom Total | 5 |
| Bedrooms Above Ground | 4 |
| Bedrooms Below Ground | 1 |
| Bedrooms Total | 5 |
| Architectural Style | Bungalow |
| Basement Development | Finished |
| Basement Type | Full (finished) |
| Construction Style Attachment | Detached |
| Fireplace Present | Yes |
| Stories Total | 1 |
| Type | House |
Parking
| Detached Garage |
Land
| Acreage | No |
| Sewer | Septic System |
| Size Irregular | 100 X 400 Ft |
| Size Total Text | 100 X 400 Ft|1/2 - 1.99 Acres |
Rooms
| Level | Type | Length | Width | Dimensions |
|---|---|---|---|---|
| Lower Level | Bedroom 5 | 5.2 m | 2.56 m | 5.2 m x 2.56 m |
| Lower Level | Games Room | 4.78 m | 8.06 m | 4.78 m x 8.06 m |
| Lower Level | Recreational, Games Room | 7.18 m | 7.29 m | 7.18 m x 7.29 m |
| Main Level | Great Room | 8.76 m | 8.61 m | 8.76 m x 8.61 m |
| Main Level | Kitchen | 5.96 m | 5.02 m | 5.96 m x 5.02 m |
| Main Level | Dining Room | 5.96 m | 5.37 m | 5.96 m x 5.37 m |
| Main Level | Primary Bedroom | 5.56 m | 4.46 m | 5.56 m x 4.46 m |
| Main Level | Bedroom 2 | 3.51 m | 3.66 m | 3.51 m x 3.66 m |
| Main Level | Bedroom 3 | 3.5 m | 3.78 m | 3.5 m x 3.78 m |
| Main Level | Kitchen | 3.54 m | 2.1 m | 3.54 m x 2.1 m |
| Main Level | Living Room | 5.28 m | 3.48 m | 5.28 m x 3.48 m |
| Main Level | Bedroom 4 | 3.1 m | 3.42 m | 3.1 m x 3.42 m |
Utilities
| Electricity | Installed |
https://www.realtor.ca/real-estate/26650834/5859-ninth-line-erin-erin


14 - 75 First Street
Orangeville, Ontario L9W 2E7
(519) 941-5151
(519) 941-5432
www.royallepagercr.com


14 - 75 First Street
Orangeville, Ontario L9W 2E7
(519) 941-5151
(519) 941-5432
www.royallepagercr.com
Interested?
Contact us for more information










































