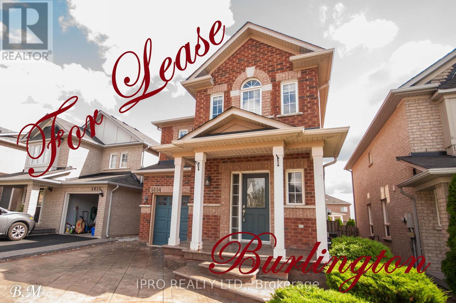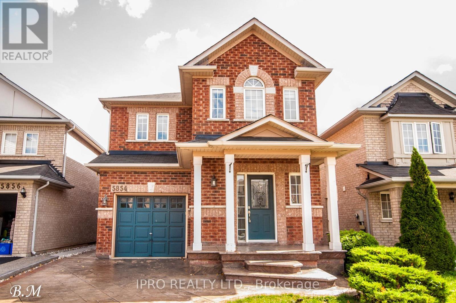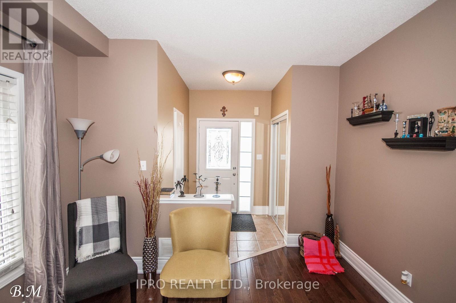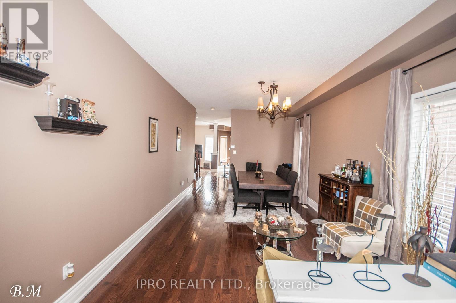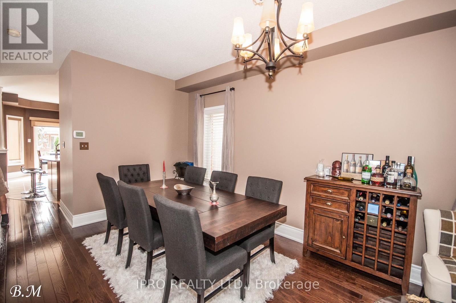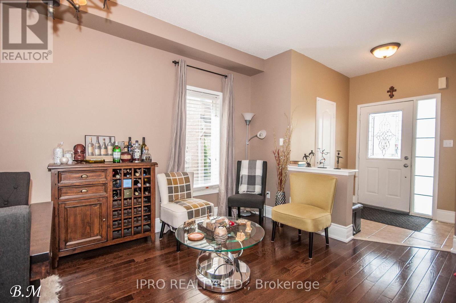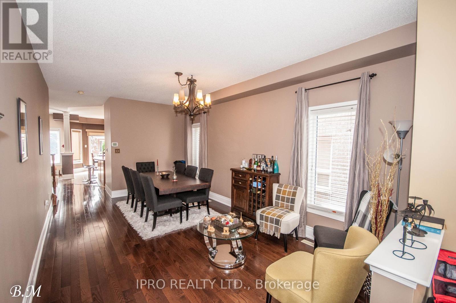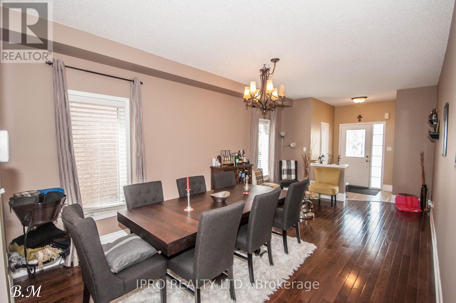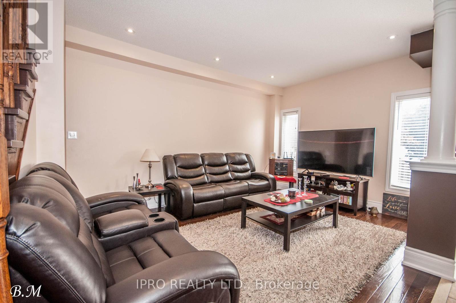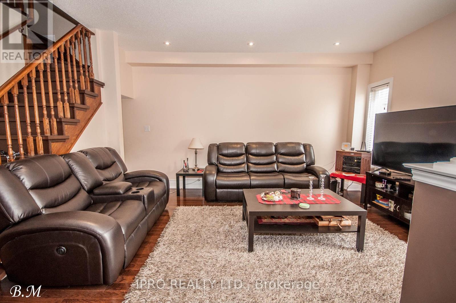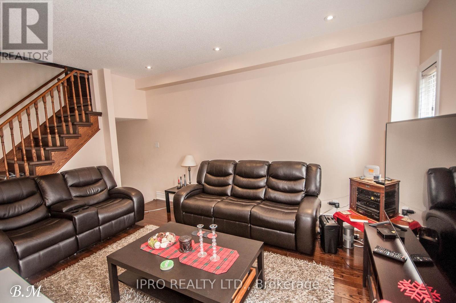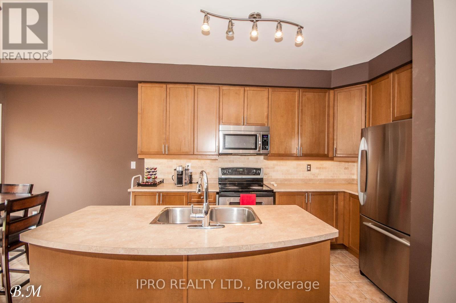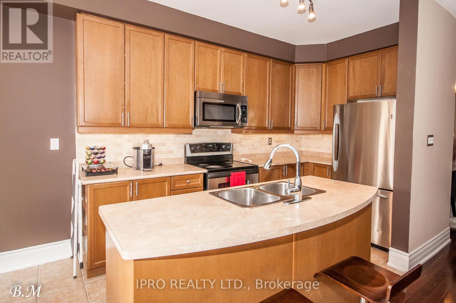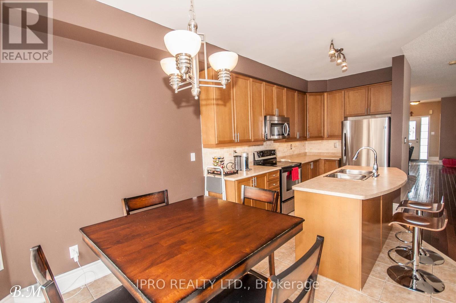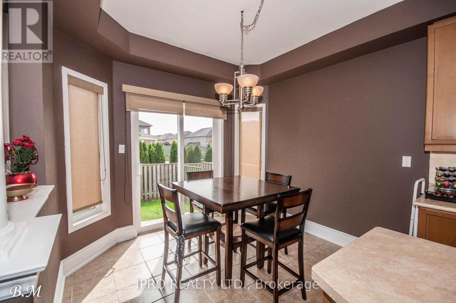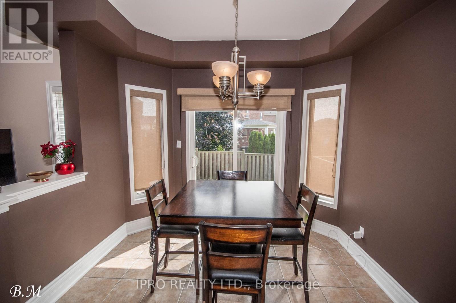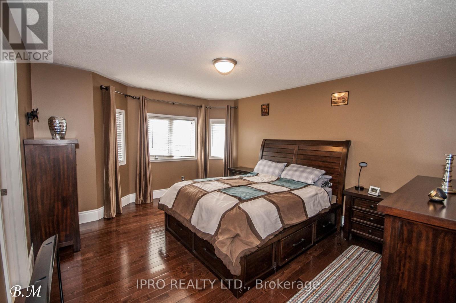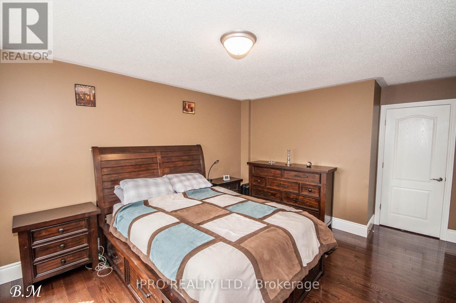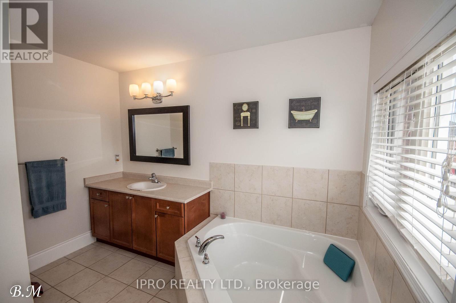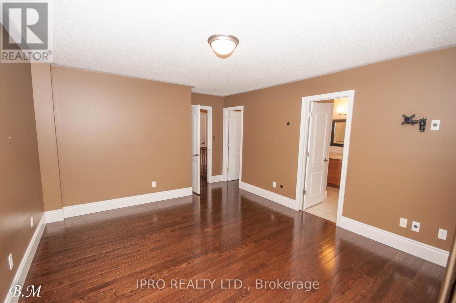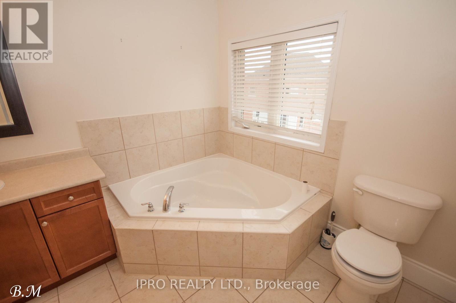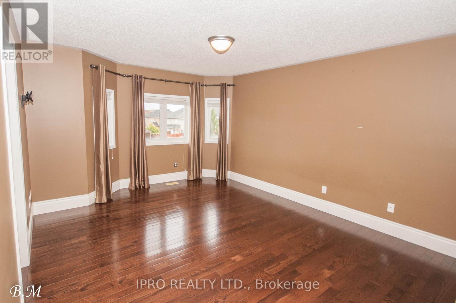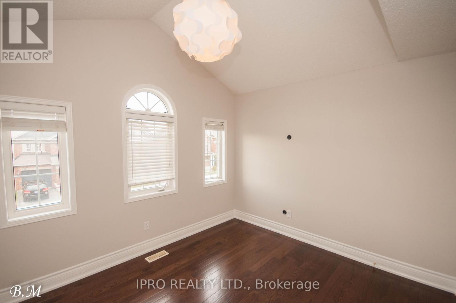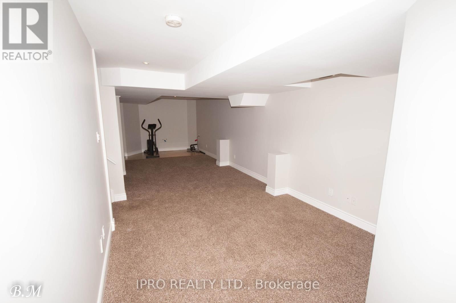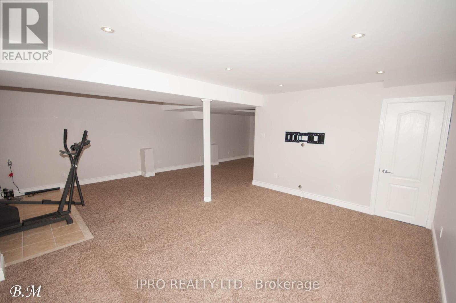5854 Blue Spruce Ave Burlington, Ontario L7L 7N8
4 Bedroom
4 Bathroom
Central Air Conditioning
Forced Air
$3,800 Monthly
ery Well Maintained 4 Bdrms Detached House In The Orchard Surrounded With Top Rated Schools, 9Ft Ceiling, Hardwood Flr Throughout The Main And 2nd Flr, Fresh Paint, Spacious Finished Rec Area In The Basement With 2 Pc Washroom.**** EXTRAS **** Ss Appliances, Fridge, Stove, Dishwasher, B/I Microwave, Washer And Dryer, All Window Coverings, Garage Door Opener ,All To Remain For The Tenant Use. (id:46317)
Property Details
| MLS® Number | W8116720 |
| Property Type | Single Family |
| Community Name | Orchard |
| Parking Space Total | 2 |
Building
| Bathroom Total | 4 |
| Bedrooms Above Ground | 4 |
| Bedrooms Total | 4 |
| Basement Development | Finished |
| Basement Type | Full (finished) |
| Construction Style Attachment | Detached |
| Cooling Type | Central Air Conditioning |
| Exterior Finish | Brick |
| Heating Fuel | Natural Gas |
| Heating Type | Forced Air |
| Stories Total | 2 |
| Type | House |
Parking
| Garage |
Land
| Acreage | No |
| Size Irregular | 31 X 85.43 Ft |
| Size Total Text | 31 X 85.43 Ft |
Rooms
| Level | Type | Length | Width | Dimensions |
|---|---|---|---|---|
| Second Level | Primary Bedroom | 4.57 m | 3.81 m | 4.57 m x 3.81 m |
| Second Level | Bedroom 2 | 3.35 m | 3.05 m | 3.35 m x 3.05 m |
| Second Level | Bedroom 3 | 3.05 m | 2.75 m | 3.05 m x 2.75 m |
| Second Level | Bedroom 4 | 3.05 m | 2.75 m | 3.05 m x 2.75 m |
| Basement | Recreational, Games Room | 8.13 m | 4.8 m | 8.13 m x 4.8 m |
| Main Level | Living Room | 4.8 m | 3.35 m | 4.8 m x 3.35 m |
| Main Level | Dining Room | 4.8 m | 3.35 m | 4.8 m x 3.35 m |
| Main Level | Family Room | 4.8 m | 3.4 m | 4.8 m x 3.4 m |
| Main Level | Kitchen | 3.87 m | 3.05 m | 3.87 m x 3.05 m |
| Main Level | Eating Area | 3.05 m | 2.6 m | 3.05 m x 2.6 m |
https://www.realtor.ca/real-estate/26585998/5854-blue-spruce-ave-burlington-orchard
IPRO REALTY LTD.
55 Ontario St Unit A5a-D
Milton, Ontario L9T 2M3
55 Ontario St Unit A5a-D
Milton, Ontario L9T 2M3
(905) 693-9575
CHRIS MEGALLY
Salesperson
(905) 681-5700
Salesperson
(905) 681-5700

IPRO REALTY LTD.
4145 Fairview St Unit A
Burlington, Ontario L7L 2A4
4145 Fairview St Unit A
Burlington, Ontario L7L 2A4
(905) 681-5700
(905) 681-5707
Interested?
Contact us for more information

