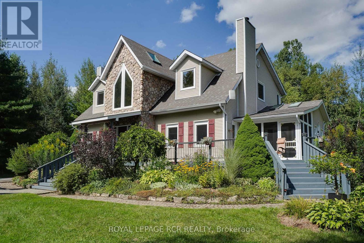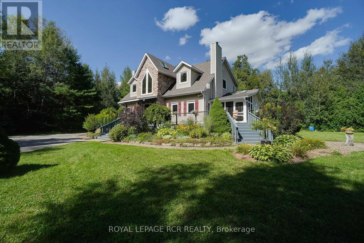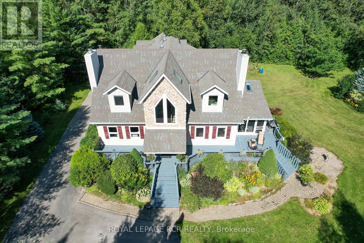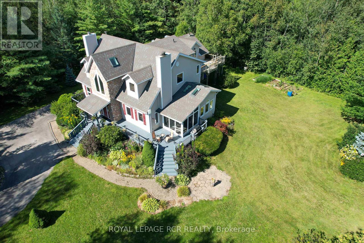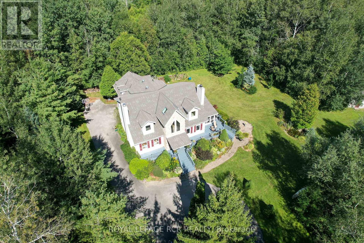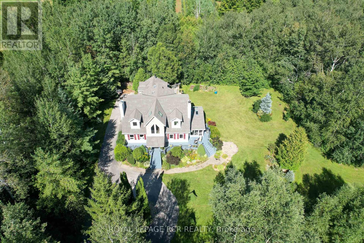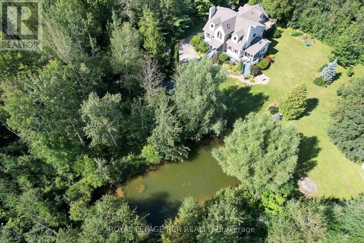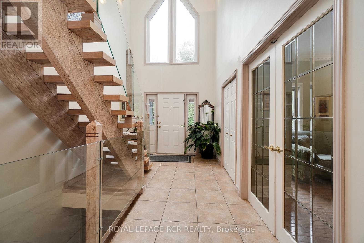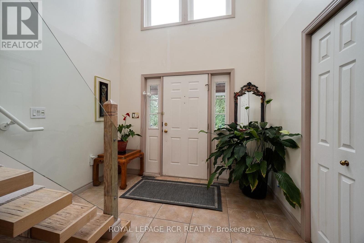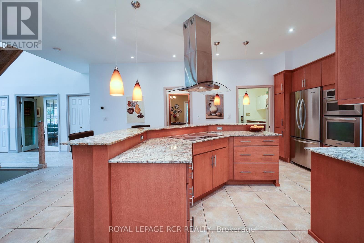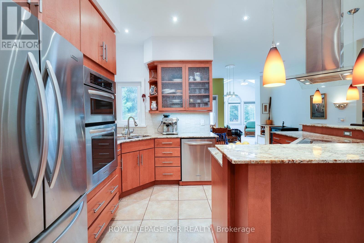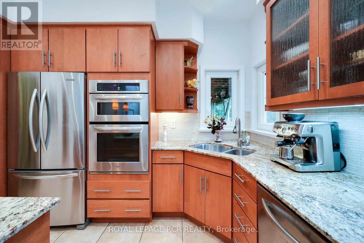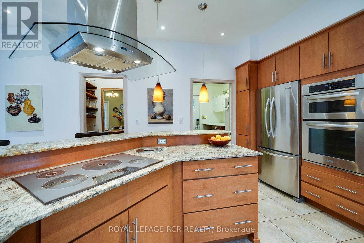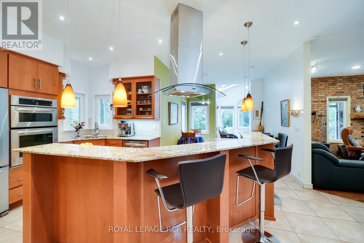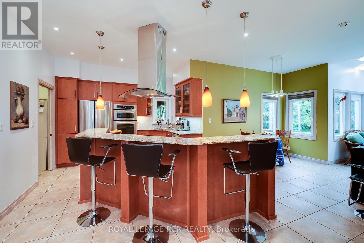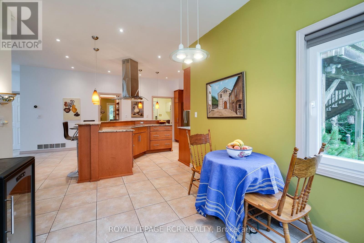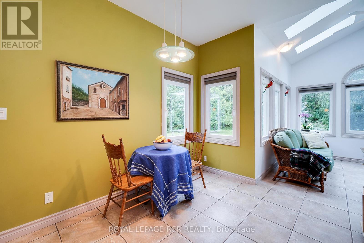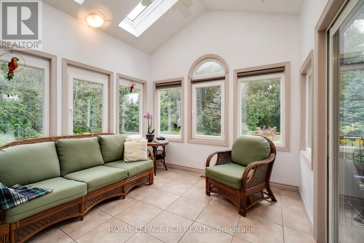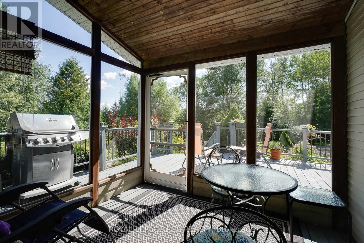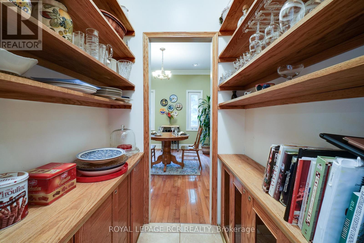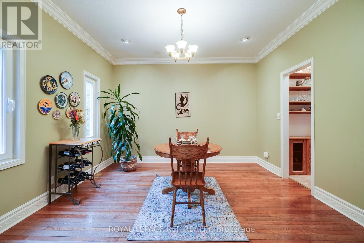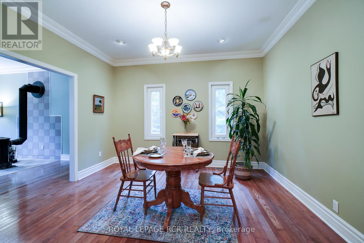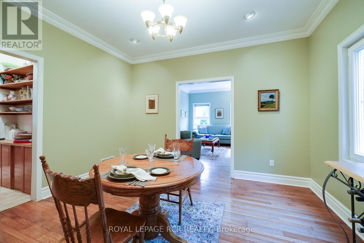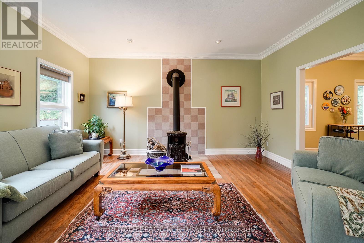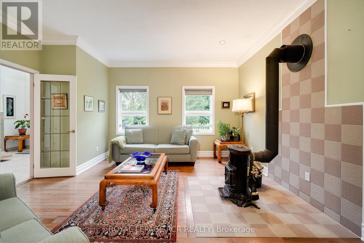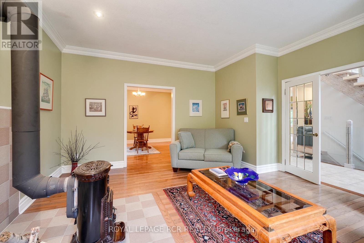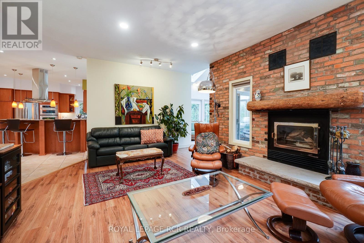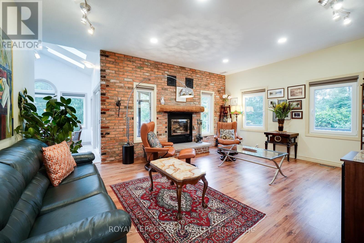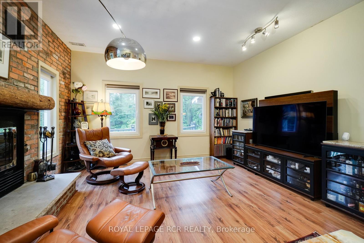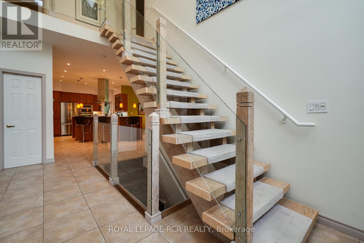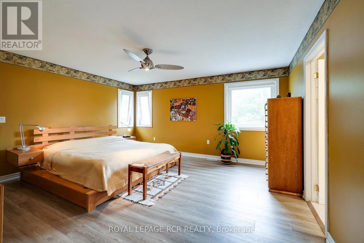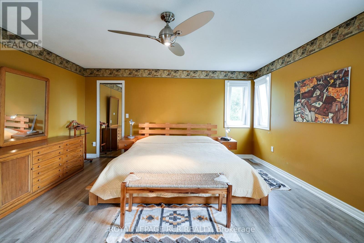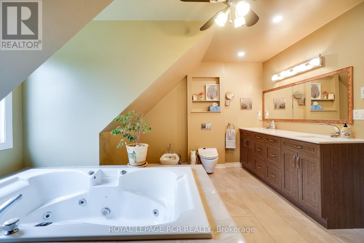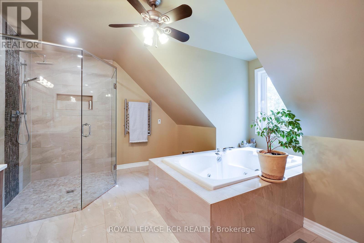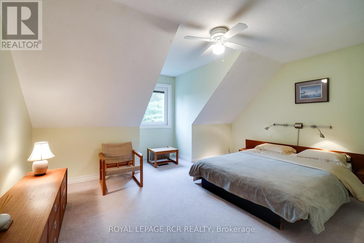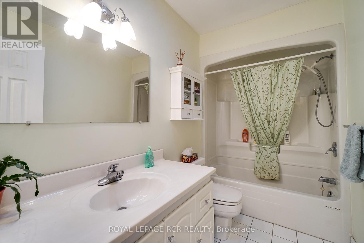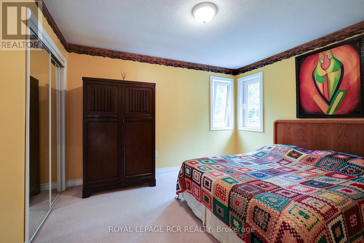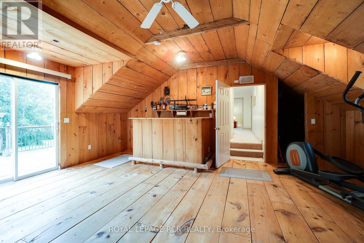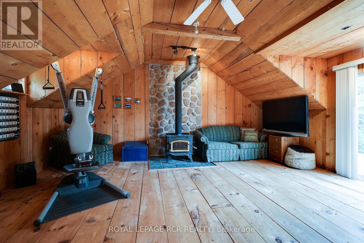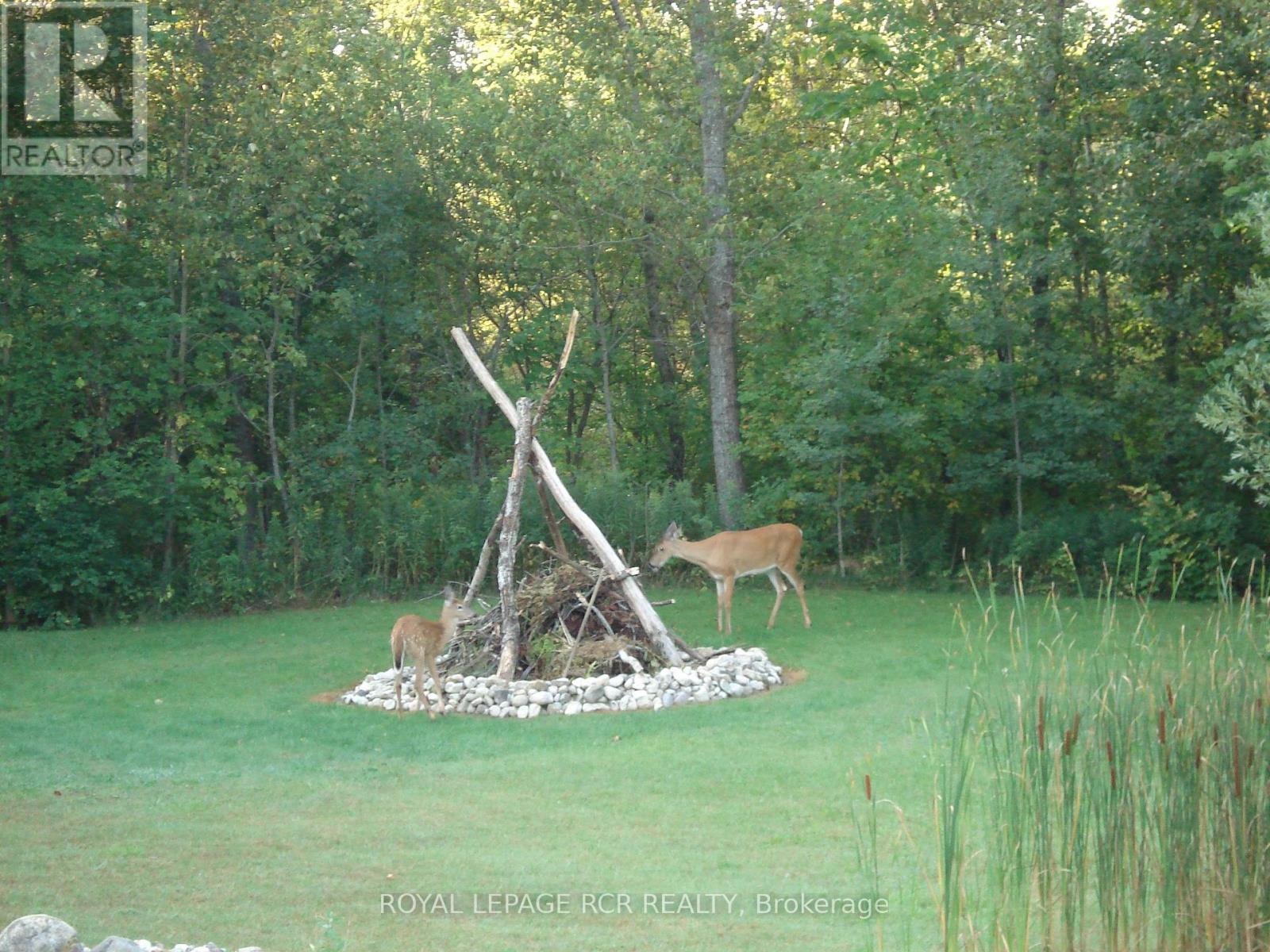5823 Eighth Line Erin, Ontario N0B 1Z0
$1,899,000
This stunning & sophisticated 3,700 sq. ft. impeccably updated custom built home with commanding curb appeal and fluid floorplan is privately poised in an enchanting 2-acre setting. Welcome friends/family in the sunny, spacious 2-story foyer with skylights. The family chef can prepare culinary delights in the updated modern kitchen with Butler's pantry. Enjoy all seasons in your heated sunroom or warm summer nights in the screened solarium overlooking the pretty pond, perfect for bird or deer watching. A formal living room with efficient Petite Godin wood stove & a formal dining room provide excellent entertaining spaces. You'll spend lots of time in the large family room with reclaimed brick wall & wood stove insert. In addition to 3 bedrooms on the upper level, there's a home office/den & a rustic loft (currently used as a gym) with wet bar & deck. Your primary ensuite sanctuary offers large soaker tub & glass shower, double sinks, bidet, heated floor & towel rack. Low taxes - CLTIP!**** EXTRAS **** Shingles/skylights (19), German windows (except 2 front) ~2014, electric closed loop geo-thermal heat/cool (11), cast iron Petite Godin wood stove. 2 garden sheds. Lower level has ~1,500 sq. ft framed with high ceilings for future finishing (id:46317)
Property Details
| MLS® Number | X8169654 |
| Property Type | Single Family |
| Community Name | Hillsburgh |
| Amenities Near By | Ski Area |
| Features | Wooded Area |
| Parking Space Total | 12 |
Building
| Bathroom Total | 3 |
| Bedrooms Above Ground | 3 |
| Bedrooms Below Ground | 1 |
| Bedrooms Total | 4 |
| Basement Development | Unfinished |
| Basement Type | Full (unfinished) |
| Construction Style Attachment | Detached |
| Cooling Type | Central Air Conditioning |
| Exterior Finish | Stone, Vinyl Siding |
| Fireplace Present | Yes |
| Heating Type | Forced Air |
| Stories Total | 2 |
| Type | House |
Parking
| Garage |
Land
| Acreage | Yes |
| Land Amenities | Ski Area |
| Sewer | Septic System |
| Size Irregular | 230.88 X 378.75 Ft ; Private! |
| Size Total Text | 230.88 X 378.75 Ft ; Private!|2 - 4.99 Acres |
| Surface Water | Lake/pond |
Rooms
| Level | Type | Length | Width | Dimensions |
|---|---|---|---|---|
| Second Level | Primary Bedroom | 4.8 m | 4.62 m | 4.8 m x 4.62 m |
| Second Level | Bedroom 2 | 4.64 m | 4.3 m | 4.64 m x 4.3 m |
| Second Level | Bedroom 3 | 3.69 m | 3.18 m | 3.69 m x 3.18 m |
| Second Level | Loft | 5.99 m | 5.82 m | 5.99 m x 5.82 m |
| Second Level | Office | 3.53 m | 3.4 m | 3.53 m x 3.4 m |
| Ground Level | Living Room | 4.96 m | 3.43 m | 4.96 m x 3.43 m |
| Ground Level | Dining Room | 3.94 m | 3.94 m | 3.94 m x 3.94 m |
| Ground Level | Kitchen | 6.72 m | 8.96 m | 6.72 m x 8.96 m |
| Ground Level | Solarium | 3.22 m | 3.22 m | 3.22 m x 3.22 m |
| Ground Level | Family Room | 5.81 m | 4.54 m | 5.81 m x 4.54 m |
Utilities
| Electricity | Installed |
https://www.realtor.ca/real-estate/26662615/5823-eighth-line-erin-hillsburgh
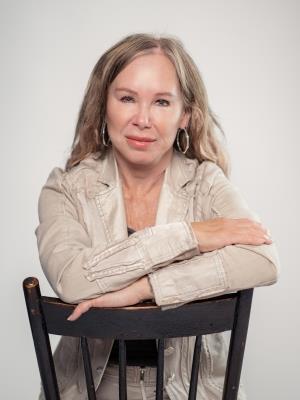

14-75 First Street
Orangeville, Ontario L9W 2E7
(519) 941-5151
(519) 941-5432
Interested?
Contact us for more information

