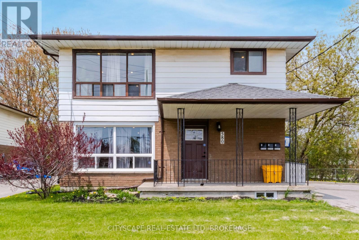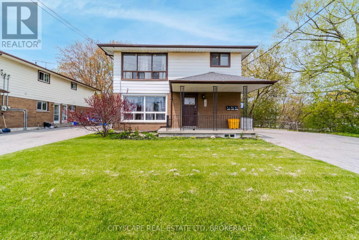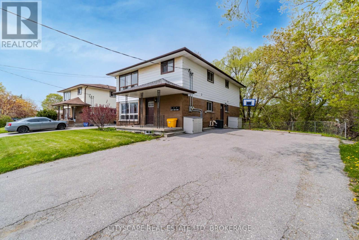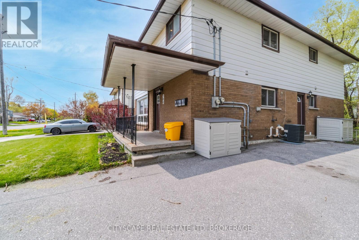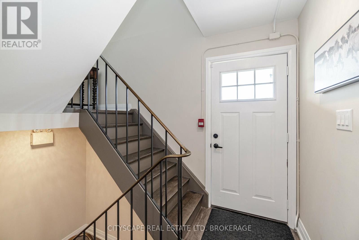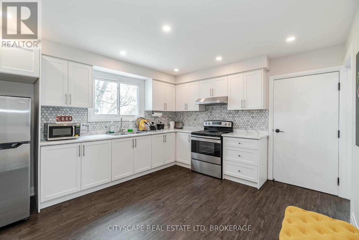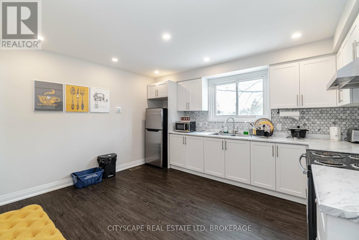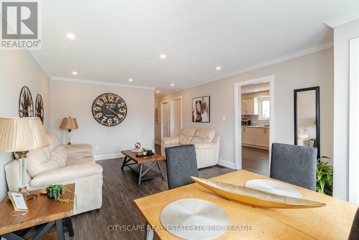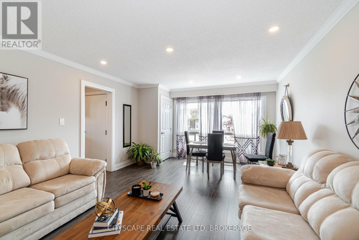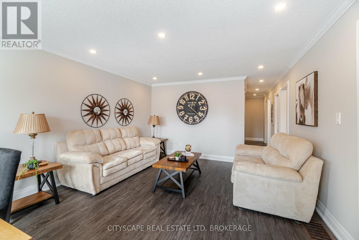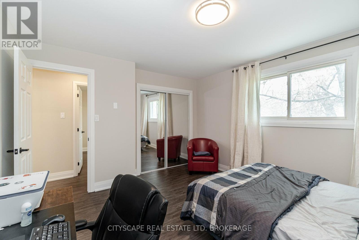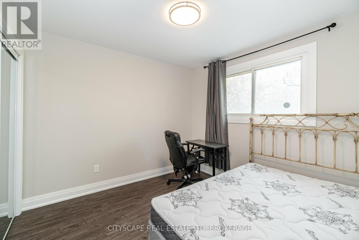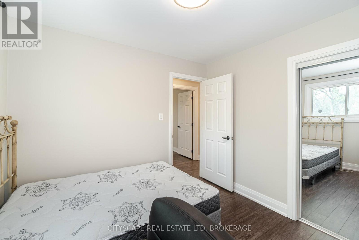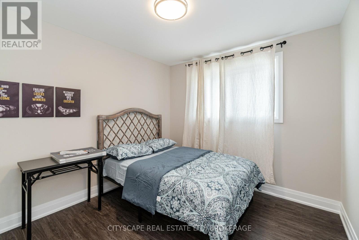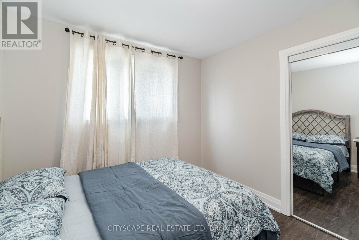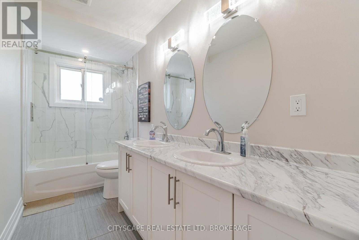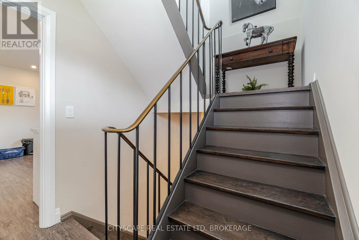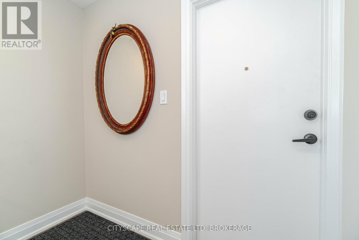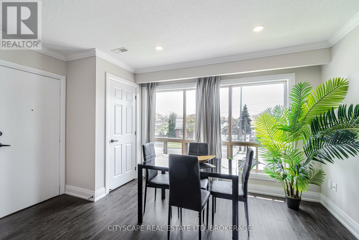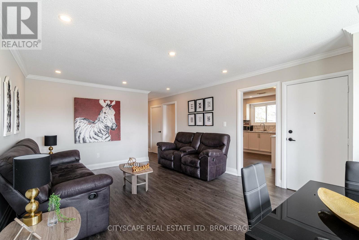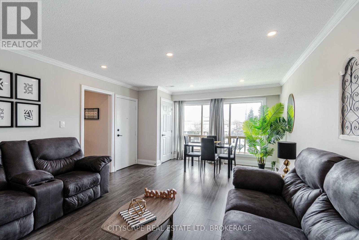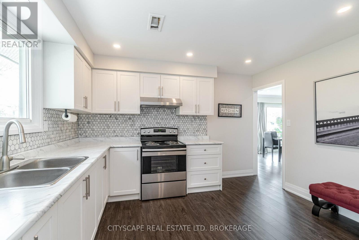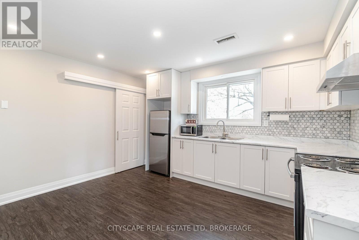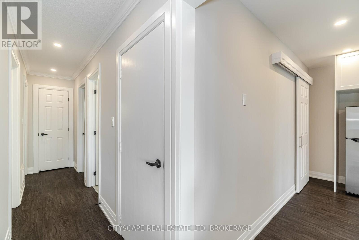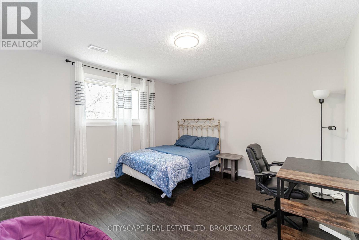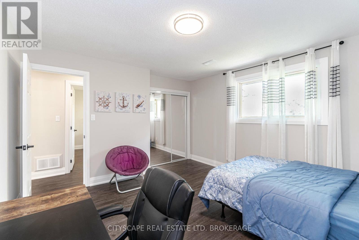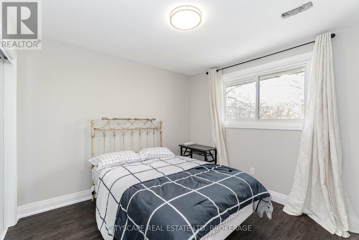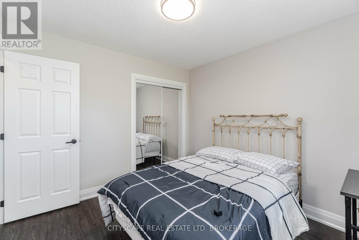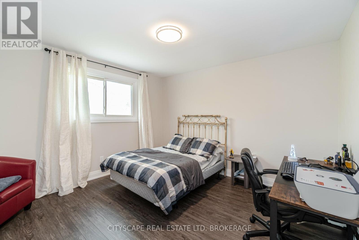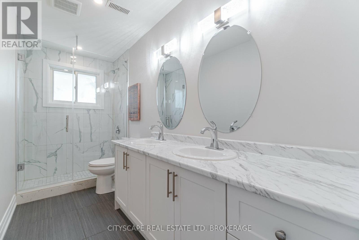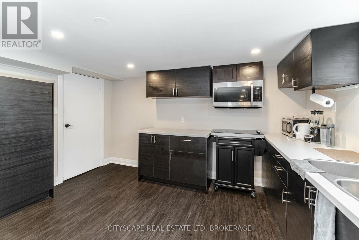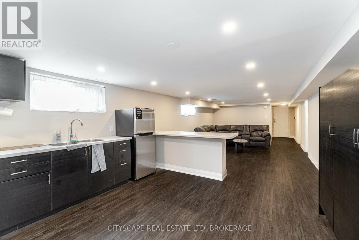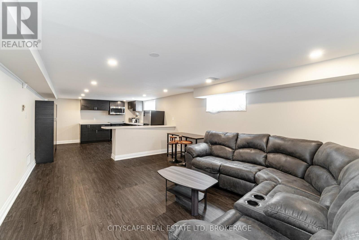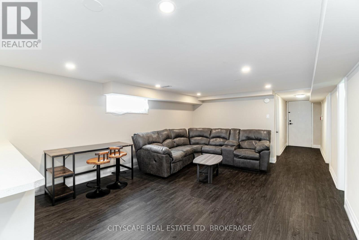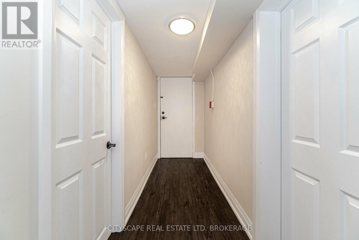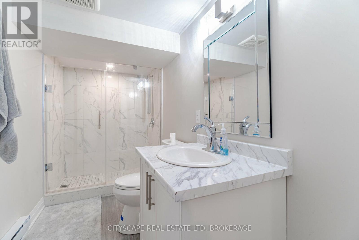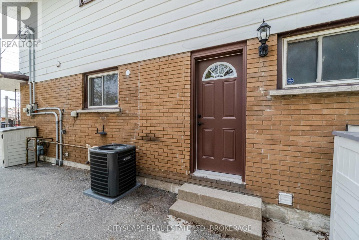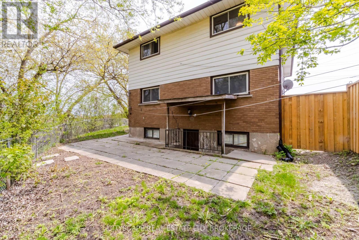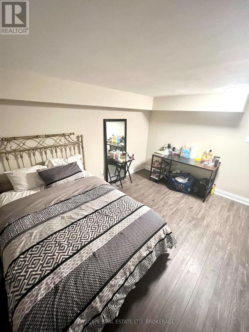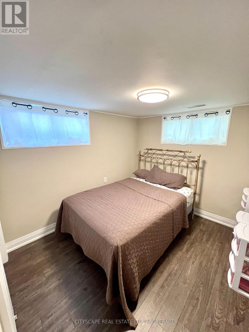580 Gibb St Oshawa, Ontario L1J 1Z5
$1,199,999
Rare Gem: First Time Home Buyers & Investors Alert! With Over 3600 Sqft Of Living Space, This Is Your Dream Property! This Legal Duplex With Potential To Be A Legal Triplex After Seeking Bsmt Retrofit Status, Is Exquisitely Maintained And Meticulously Upgraded Throughout W/Expensive & Tasteful Finishes! With Over 1200 Sqft On Main Level W/3 Beds/Bath/Kitchen & Over 1200 Sqft On Upper Level W/3 Beds/Bath/Kitchen + 2 Bed Bsmt (Non Retrofit) W/Over 1200 Sqft Of Space, Separate Entrance, Large Windows And Tons Of Parking! Close To All Amenities & Walking Distance From Oshawa Centre And Public Transportation. Very Close To The 401! This Gorgeous Property Has It All! It Is Truly A Dream Property And Can Help With Qualification With Rental Qualification! Don't Miss This Opportunity!**** EXTRAS **** Large Open Concept Living & Dining Areas On Each Level. Trillium College, Trent University Durham, Oshawa Centre, All Within Walking Distance. Check Out Virtual Tour, 3D Floor plan. Tons Of Potential For Rental Income (id:46317)
Property Details
| MLS® Number | E8105692 |
| Property Type | Single Family |
| Community Name | Vanier |
| Parking Space Total | 6 |
Building
| Bathroom Total | 3 |
| Bedrooms Above Ground | 6 |
| Bedrooms Below Ground | 2 |
| Bedrooms Total | 8 |
| Basement Development | Finished |
| Basement Features | Separate Entrance |
| Basement Type | N/a (finished) |
| Cooling Type | Central Air Conditioning |
| Exterior Finish | Aluminum Siding, Brick |
| Heating Fuel | Natural Gas |
| Heating Type | Forced Air |
| Stories Total | 2 |
| Type | Duplex |
Land
| Acreage | No |
| Size Irregular | 94.12 X 96.08 Ft |
| Size Total Text | 94.12 X 96.08 Ft |
Rooms
| Level | Type | Length | Width | Dimensions |
|---|---|---|---|---|
| Second Level | Kitchen | 4.29 m | 3.89 m | 4.29 m x 3.89 m |
| Second Level | Living Room | 6.24 m | 4.24 m | 6.24 m x 4.24 m |
| Second Level | Primary Bedroom | 3.93 m | 3.89 m | 3.93 m x 3.89 m |
| Second Level | Bedroom 2 | 3.16 m | 3.13 m | 3.16 m x 3.13 m |
| Second Level | Bedroom 3 | 3 m | 3.13 m | 3 m x 3.13 m |
| Basement | Kitchen | 4.47 m | 4.24 m | 4.47 m x 4.24 m |
| Basement | Living Room | 5.27 m | 4.24 m | 5.27 m x 4.24 m |
| Main Level | Kitchen | 4.29 m | 3.89 m | 4.29 m x 3.89 m |
| Main Level | Living Room | 6.24 m | 4.24 m | 6.24 m x 4.24 m |
| Main Level | Primary Bedroom | 3.93 m | 3.89 m | 3.93 m x 3.89 m |
| Main Level | Bedroom 2 | 3.16 m | 3.13 m | 3.16 m x 3.13 m |
| Main Level | Bedroom 3 | 3 m | 3.13 m | 3 m x 3.13 m |
https://www.realtor.ca/real-estate/26570406/580-gibb-st-oshawa-vanier


46 Modesto Cres
Brampton, Ontario L6P 1K2
(905) 241-2222
(905) 241-3333
Interested?
Contact us for more information

