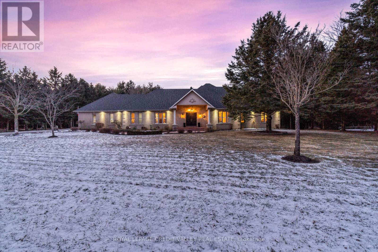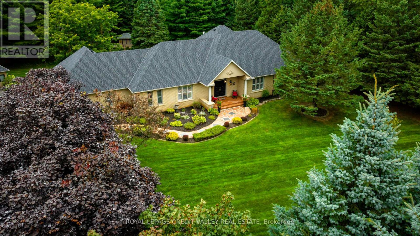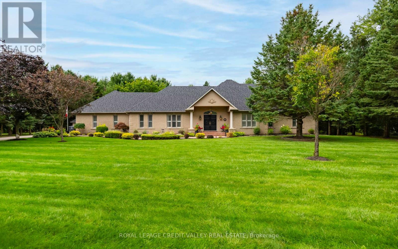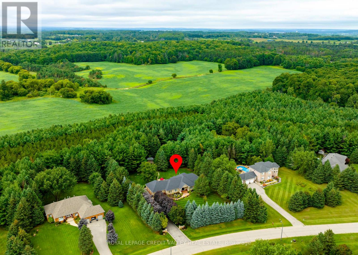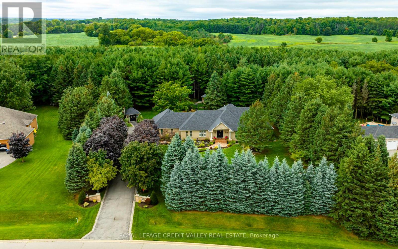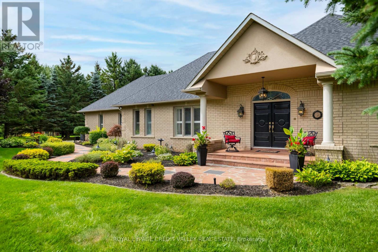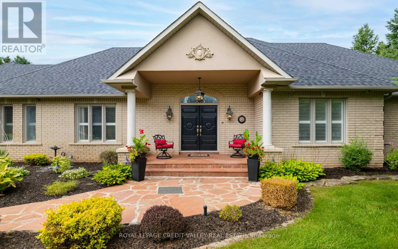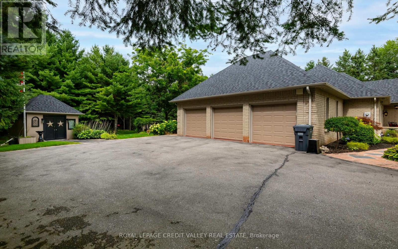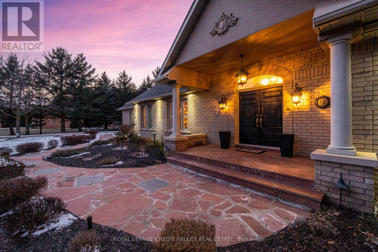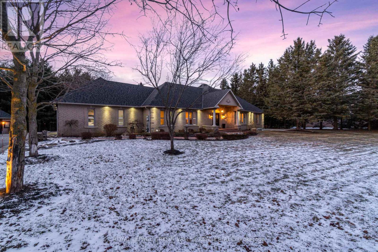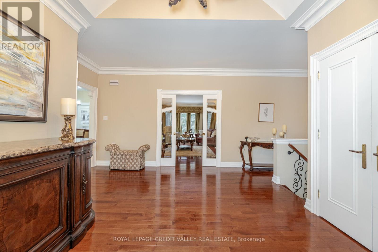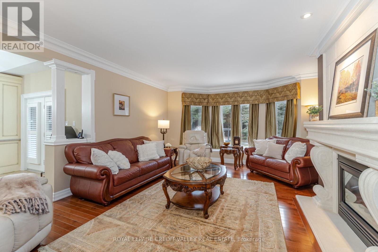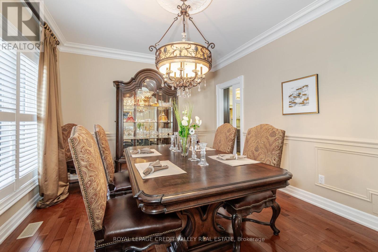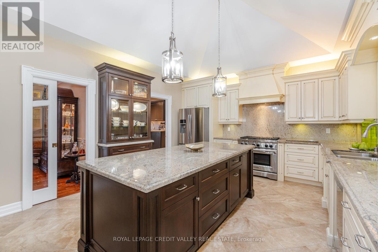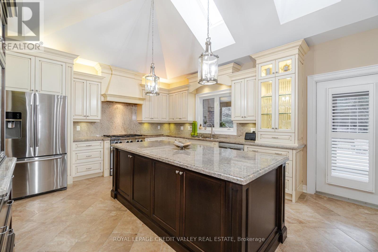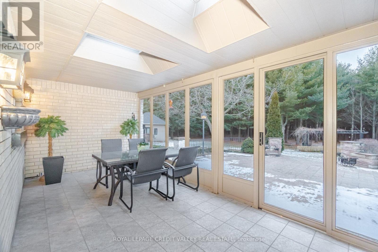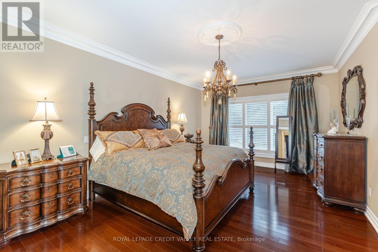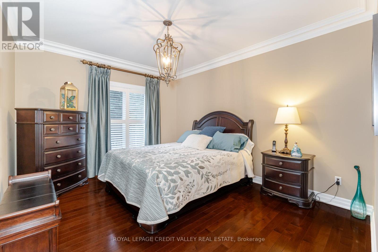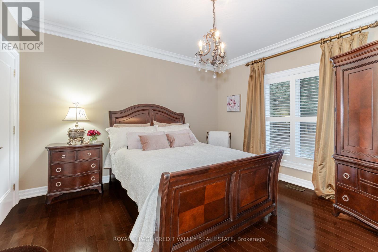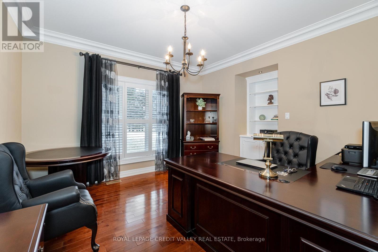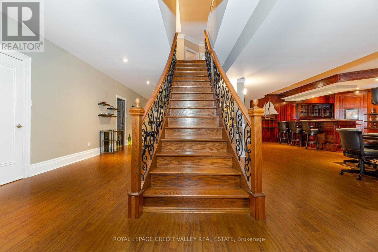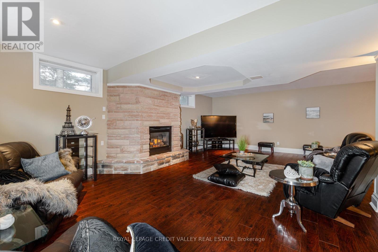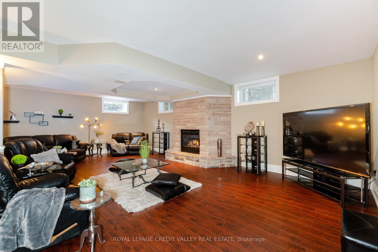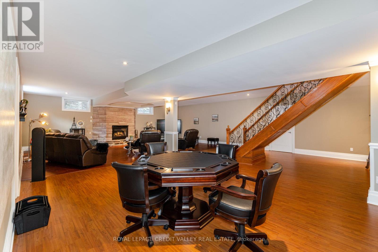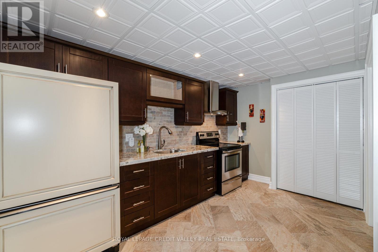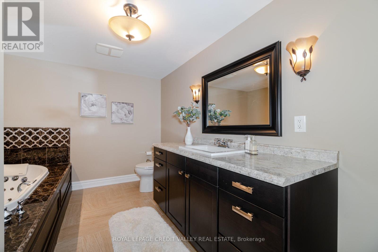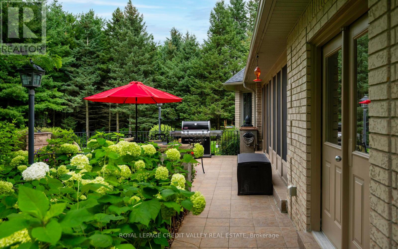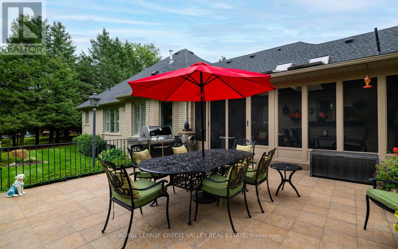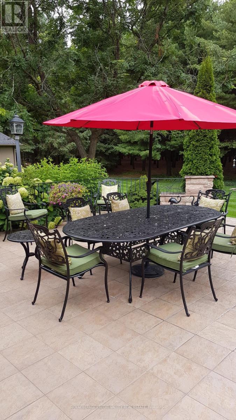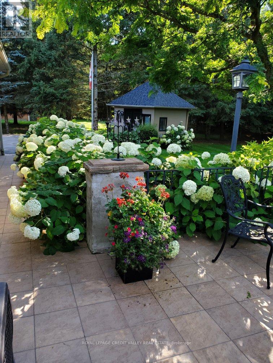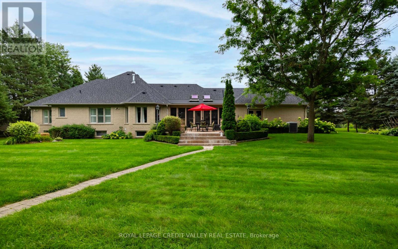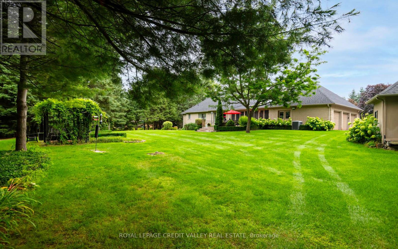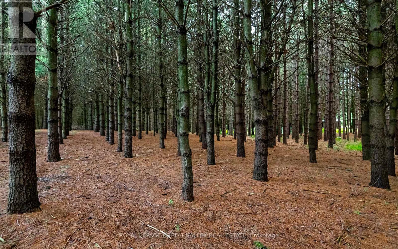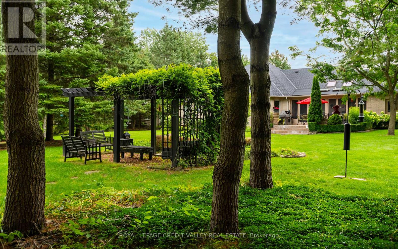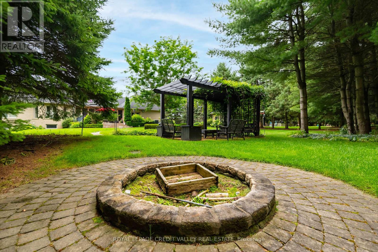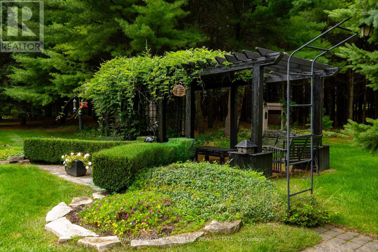4 Bedroom
4 Bathroom
Bungalow
Fireplace
Central Air Conditioning
Forced Air
Acreage
$2,489,000
Enclave of prestigious homes within the Palgrave Pine Forest Estate area. This fantastic home is nestled among an enveloping lot W/ mature landscaping & a canopy of lush Trees. Custom built bungalow defines luxury & elegance. Wide, expansive double door entry, large front foyer, high ceilings, thousands spent on upgrades, upgraded custom kitchen W/granite counter tops, skylights, under mount lighting, centre island & breakfast area W/ a view of the gorgeous backyard, upgraded: flooring thru-out on main floor, crown molding, bthrms, & landscaping. 4 bdrms, (bdrm 2 used as an office), 4 bthrms, covered linai/solarium overlooking tranquil & breathtaking backyard all screened in to enjoy those long summer nights. Walk out to your patio to enjoy the serene forest of trees. Ldry/mud rm W/ convenient access to 3 car garage.Ascend to the lower level expansive W/ a rec. rm, games rm & bar all open concept, 2nd kitchen, 3 pc bath, CC, plenty of storage & great potential for extended family.**** EXTRAS **** A long tree lined driveway, an expansive lush yard oasis offering privacy, tranquility & peaceful sounds of nature. Min. to HWY 50, & 9, Caledon Rail trail. Roof, furn.,A/C- 5yrs, septic pumped 3 mnths ago.Over 5000 sqft of finished space. (id:46317)
Property Details
|
MLS® Number
|
W8104844 |
|
Property Type
|
Single Family |
|
Community Name
|
Palgrave |
|
Parking Space Total
|
11 |
Building
|
Bathroom Total
|
4 |
|
Bedrooms Above Ground
|
4 |
|
Bedrooms Total
|
4 |
|
Architectural Style
|
Bungalow |
|
Basement Development
|
Finished |
|
Basement Type
|
N/a (finished) |
|
Construction Style Attachment
|
Detached |
|
Cooling Type
|
Central Air Conditioning |
|
Exterior Finish
|
Brick |
|
Fireplace Present
|
Yes |
|
Heating Fuel
|
Natural Gas |
|
Heating Type
|
Forced Air |
|
Stories Total
|
1 |
|
Type
|
House |
Parking
Land
|
Acreage
|
Yes |
|
Sewer
|
Septic System |
|
Size Irregular
|
191.17 X 575.72 Ft |
|
Size Total Text
|
191.17 X 575.72 Ft|2 - 4.99 Acres |
Rooms
| Level |
Type |
Length |
Width |
Dimensions |
|
Lower Level |
Family Room |
8.88 m |
5.61 m |
8.88 m x 5.61 m |
|
Lower Level |
Games Room |
12.59 m |
8.88 m |
12.59 m x 8.88 m |
|
Lower Level |
Kitchen |
2.54 m |
2.7 m |
2.54 m x 2.7 m |
|
Main Level |
Foyer |
3.47 m |
2.78 m |
3.47 m x 2.78 m |
|
Main Level |
Living Room |
6.07 m |
4.94 m |
6.07 m x 4.94 m |
|
Main Level |
Dining Room |
3.57 m |
4.55 m |
3.57 m x 4.55 m |
|
Main Level |
Kitchen |
6.92 m |
4.24 m |
6.92 m x 4.24 m |
|
Main Level |
Solarium |
6.88 m |
2.85 m |
6.88 m x 2.85 m |
|
Main Level |
Bedroom 2 |
3.82 m |
3.83 m |
3.82 m x 3.83 m |
|
Main Level |
Primary Bedroom |
6.06 m |
3.91 m |
6.06 m x 3.91 m |
|
Main Level |
Bedroom 3 |
4.03 m |
4.15 m |
4.03 m x 4.15 m |
|
Main Level |
Bedroom 4 |
3.63 m |
4.24 m |
3.63 m x 4.24 m |
Utilities
|
Natural Gas
|
Installed |
|
Electricity
|
Installed |
|
Cable
|
Installed |
https://www.realtor.ca/real-estate/26569432/58-rowley-dr-caledon-palgrave
ROYAL LEPAGE CREDIT VALLEY REAL ESTATE
(905) 793-5000
(905) 793-5020


