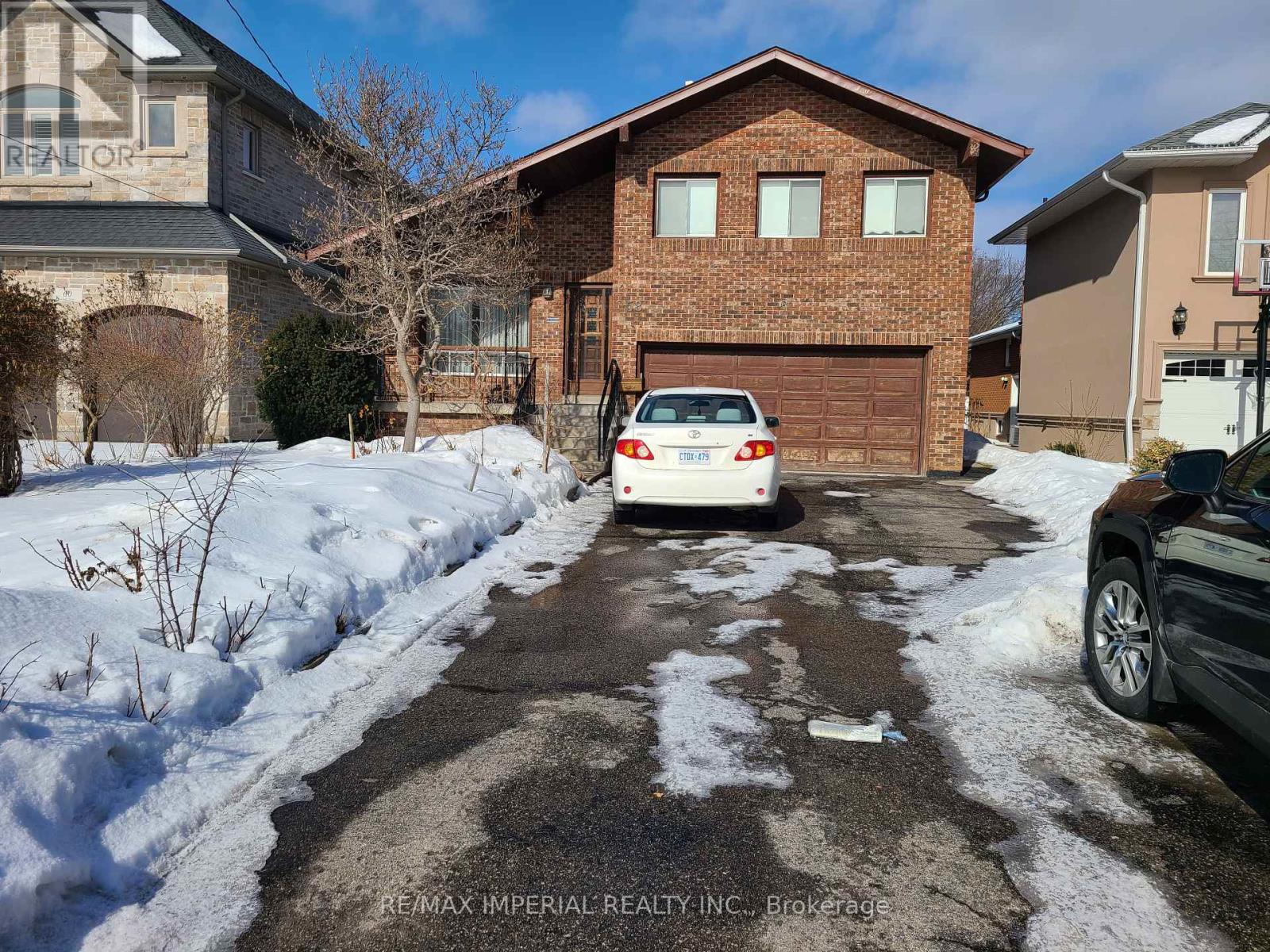58 Oak Ave Richmond Hill, Ontario L4C 6R7
4 Bedroom
3 Bathroom
Fireplace
Central Air Conditioning
Radiant Heat
$2,249,000
Fabulous 5 level sidesplit on large 241 deep lot, family room has a walkout to the yard, separate side entrance to lower level, shingles done 2016,gas fireplace and pot lights in basement, two cold cellars, fully fenced yard, huge finished basement area, wood stairs, entrance from home to garage. Great potential for family or investors. Among south richvale million dollar homes**** EXTRAS **** 3 Fridge, 3 Stove, 2 washer, 2 dryer. (id:46317)
Property Details
| MLS® Number | N8147982 |
| Property Type | Single Family |
| Community Name | South Richvale |
| Parking Space Total | 6 |
Building
| Bathroom Total | 3 |
| Bedrooms Above Ground | 4 |
| Bedrooms Total | 4 |
| Basement Development | Finished |
| Basement Type | N/a (finished) |
| Construction Style Attachment | Detached |
| Construction Style Split Level | Sidesplit |
| Cooling Type | Central Air Conditioning |
| Exterior Finish | Brick |
| Fireplace Present | Yes |
| Heating Type | Radiant Heat |
| Type | House |
Parking
| Garage |
Land
| Acreage | No |
| Size Irregular | 45.01 X 241 Ft |
| Size Total Text | 45.01 X 241 Ft |
Rooms
| Level | Type | Length | Width | Dimensions |
|---|---|---|---|---|
| Basement | Recreational, Games Room | 17.37 m | 4.91 m | 17.37 m x 4.91 m |
| Lower Level | Family Room | 7.34 m | 4.75 m | 7.34 m x 4.75 m |
| Main Level | Living Room | 6.58 m | 5.24 m | 6.58 m x 5.24 m |
| Main Level | Dining Room | Measurements not available | ||
| Main Level | Kitchen | 6.58 m | 3.11 m | 6.58 m x 3.11 m |
| Main Level | Den | 4.26 m | 3.11 m | 4.26 m x 3.11 m |
| Upper Level | Primary Bedroom | 4.87 m | 4.45 m | 4.87 m x 4.45 m |
| Upper Level | Bedroom 2 | 3.71 m | 3.07 m | 3.71 m x 3.07 m |
| Upper Level | Bedroom 3 | 3.71 m | 3.07 m | 3.71 m x 3.07 m |
| Upper Level | Bedroom 4 | 3.95 m | 3.71 m | 3.95 m x 3.71 m |
https://www.realtor.ca/real-estate/26631628/58-oak-ave-richmond-hill-south-richvale

RE/MAX IMPERIAL REALTY INC.
(905) 305-0033
(905) 305-1133
Interested?
Contact us for more information




































