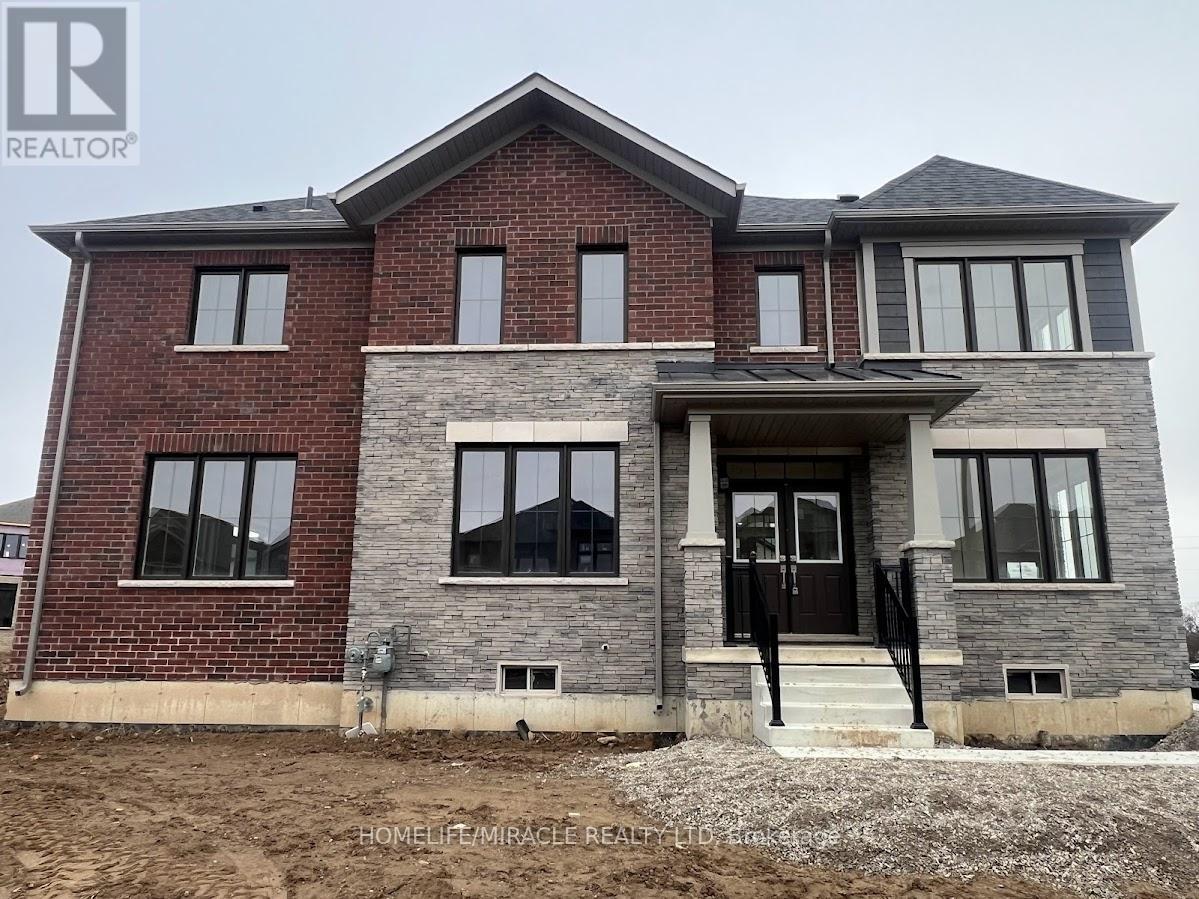58 Lilac Circ Haldimand, Ontario N3W 0H6
$1,075,000
This is a Brand New Home built in 2023 with 4 Bed + Home Office, Detached Corner Home in the beautiful town of Caledonia. More Than 2500 Sqft Of Living Space with a Home Office on the Main Floor. It is built on a corner Lot with amazing yard space both at the front & back. Built with the great Builder with modern amenities and all brick elevation, this home is well lit with natural light coming from all sides. It is Absolutely Amazing For First Time Home Buyers as well as Growing Families. No Carpet On The Main Floor! The Home Has A Bright Functional Open Concept Main Floor With 9' Ceiling. Very Close To The Grand River For Scenic Walks And The Recreational Activities and also Transit. (id:46317)
Property Details
| MLS® Number | X7343568 |
| Property Type | Single Family |
| Community Name | Haldimand |
| Amenities Near By | Park, Place Of Worship, Schools |
| Parking Space Total | 4 |
Building
| Bathroom Total | 3 |
| Bedrooms Above Ground | 4 |
| Bedrooms Total | 4 |
| Basement Development | Unfinished |
| Basement Type | N/a (unfinished) |
| Construction Style Attachment | Detached |
| Cooling Type | Central Air Conditioning |
| Exterior Finish | Brick |
| Heating Fuel | Natural Gas |
| Heating Type | Forced Air |
| Stories Total | 2 |
| Type | House |
Parking
| Attached Garage |
Land
| Acreage | No |
| Land Amenities | Park, Place Of Worship, Schools |
| Size Irregular | 38 X 104 Ft |
| Size Total Text | 38 X 104 Ft |
| Surface Water | Lake/pond |
Rooms
| Level | Type | Length | Width | Dimensions |
|---|---|---|---|---|
| Second Level | Primary Bedroom | 5.06 m | 4.15 m | 5.06 m x 4.15 m |
| Second Level | Bedroom 2 | 3.66 m | 3.05 m | 3.66 m x 3.05 m |
| Second Level | Bedroom 3 | 3.05 m | 3.54 m | 3.05 m x 3.54 m |
| Second Level | Bedroom 4 | 3.36 m | 3.36 m | 3.36 m x 3.36 m |
| Second Level | Laundry Room | Measurements not available | ||
| Ground Level | Foyer | Measurements not available | ||
| Ground Level | Office | 3.05 m | 3.05 m | 3.05 m x 3.05 m |
| Ground Level | Living Room | 4.76 m | 4.45 m | 4.76 m x 4.45 m |
| Ground Level | Dining Room | 5.06 m | 3.97 m | 5.06 m x 3.97 m |
| Ground Level | Kitchen | 3.69 m | 2.56 m | 3.69 m x 2.56 m |
| Ground Level | Eating Area | 3.69 m | 3.05 m | 3.69 m x 3.05 m |
https://www.realtor.ca/real-estate/26340405/58-lilac-circ-haldimand-haldimand
Salesperson
(416) 289-3000

22 Slan Avenue
Toronto, Ontario M1G 3B2
(416) 289-3000
(416) 289-3008
Interested?
Contact us for more information

































