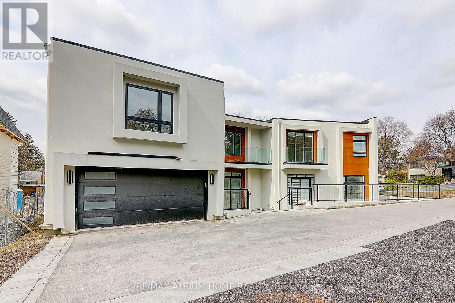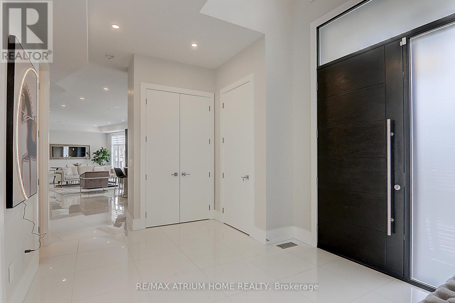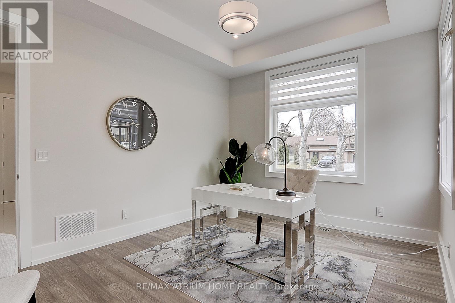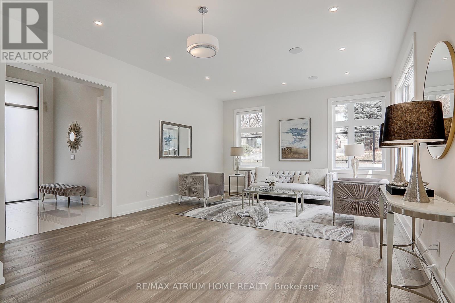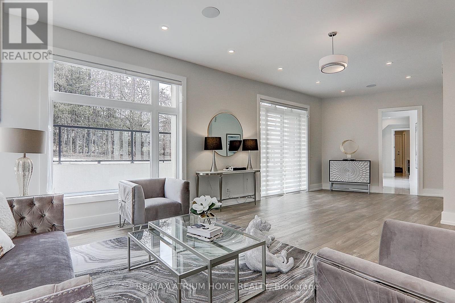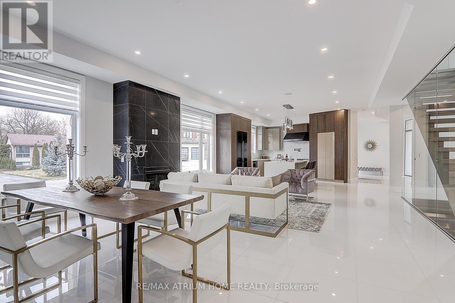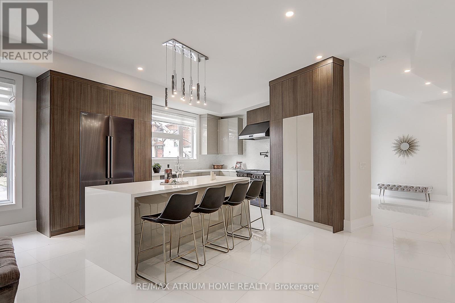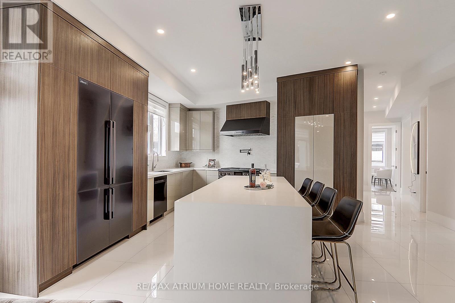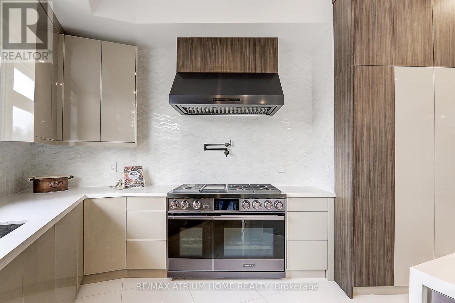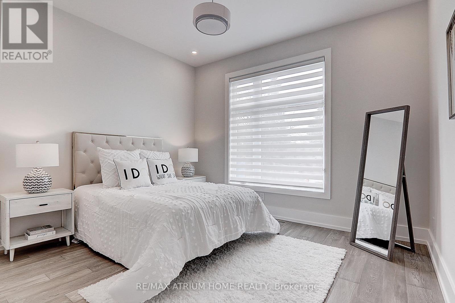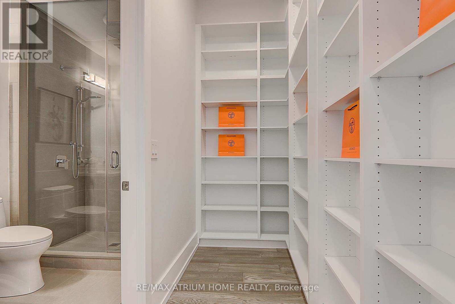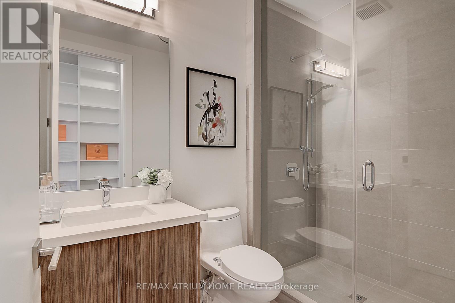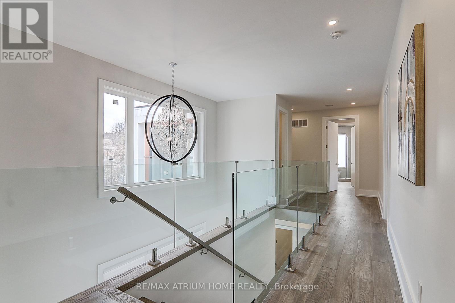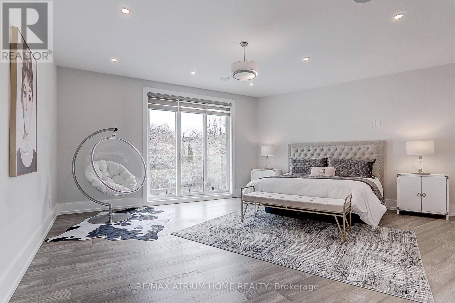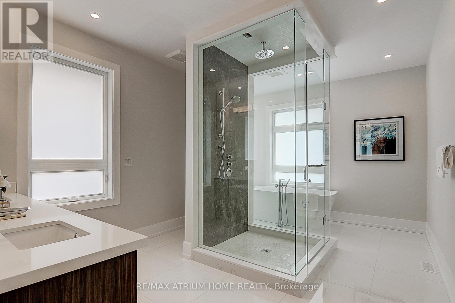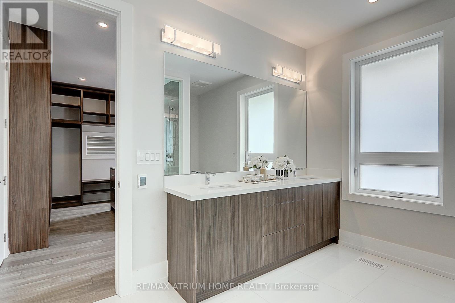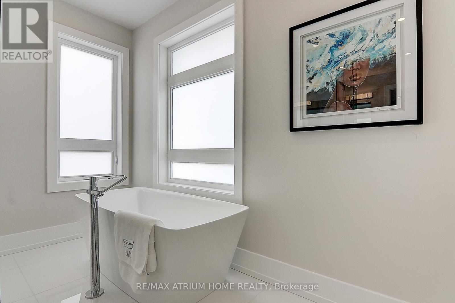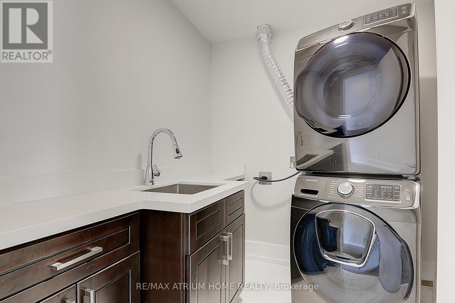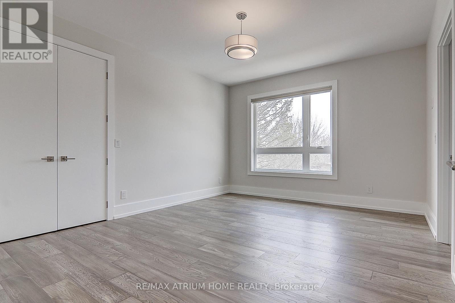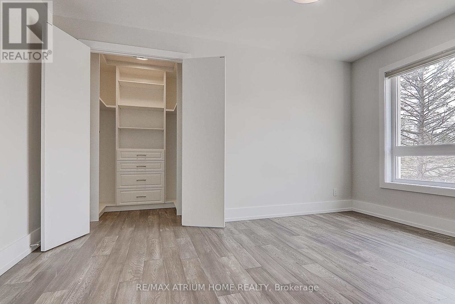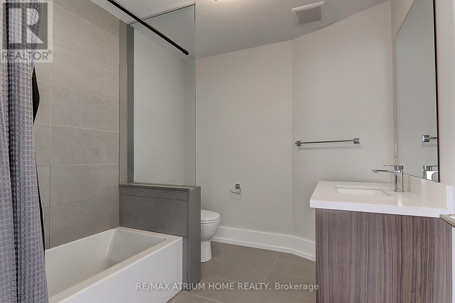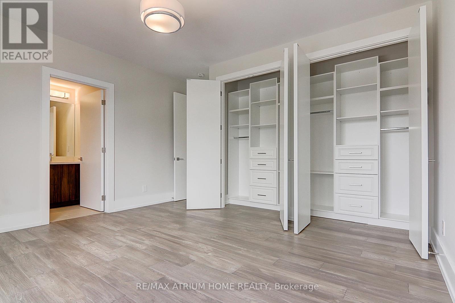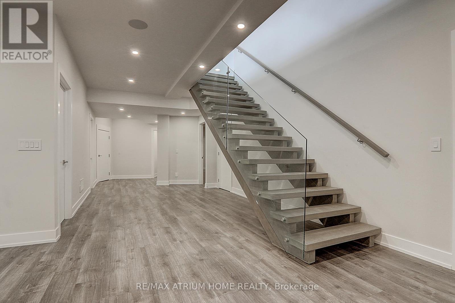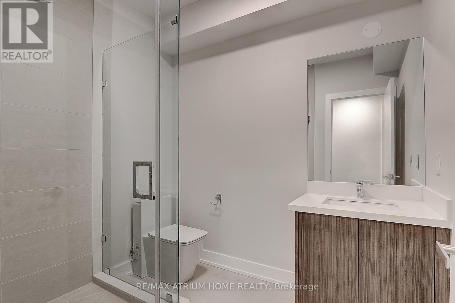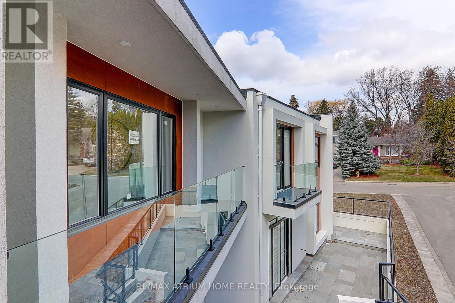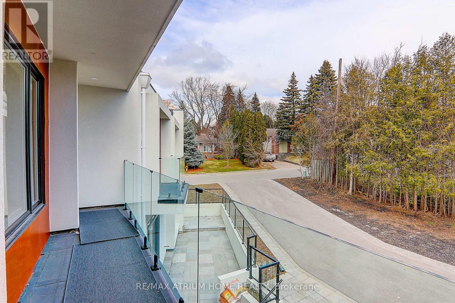58 Larabee Cres Toronto, Ontario M3A 3E7
$4,398,000
3 Years New Home, The Best Deal In The Neighbourhood! Prestigious, Private And Spacious Home In A Prime Location & Desirable Area. Detail-Oriented, Quality Craftsmanship, Superior Design. Approx 5219 Sqft Plus Lower Level! This Open Concept Smart Home Features 6 Bedrooms With All Ensuites, A Library, Chef's Kitchen With Large Island, High-End Appliances, Nanny's Suite, A Large Canopy Area, High Efficient Furnace & Ac, Hrv & Many More, Pre Elevator Position, Must See!**** EXTRAS **** Step To Parks And Mins Drive To Highways. High Ranking Schools. Incl: All S/S Fridges, Wall Oven, B/I Dishwasher, Rangehood, Gas Cooktop, Washer & Dryer, Cac, Cvac, Fireplaces, Heated Floor At Bathrooms, All Window Coverings. (id:46317)
Property Details
| MLS® Number | C7340594 |
| Property Type | Single Family |
| Community Name | Parkwoods-Donalda |
| Amenities Near By | Park, Schools |
| Features | Conservation/green Belt |
| Parking Space Total | 5 |
Building
| Bathroom Total | 10 |
| Bedrooms Above Ground | 6 |
| Bedrooms Below Ground | 2 |
| Bedrooms Total | 8 |
| Basement Development | Finished |
| Basement Type | N/a (finished) |
| Construction Style Attachment | Detached |
| Cooling Type | Central Air Conditioning |
| Exterior Finish | Brick, Stucco |
| Fireplace Present | Yes |
| Heating Fuel | Natural Gas |
| Heating Type | Forced Air |
| Stories Total | 2 |
| Type | House |
Parking
| Garage |
Land
| Acreage | No |
| Land Amenities | Park, Schools |
| Size Irregular | 95 X 110 Ft |
| Size Total Text | 95 X 110 Ft |
Rooms
| Level | Type | Length | Width | Dimensions |
|---|---|---|---|---|
| Second Level | Primary Bedroom | 5.15 m | 4.88 m | 5.15 m x 4.88 m |
| Second Level | Bedroom | 6.05 m | 4.26 m | 6.05 m x 4.26 m |
| Second Level | Bedroom 2 | 5.4 m | 4.8 m | 5.4 m x 4.8 m |
| Second Level | Bedroom 3 | 5.3 m | 4.3 m | 5.3 m x 4.3 m |
| Second Level | Bedroom 4 | 4.58 m | 4.74 m | 4.58 m x 4.74 m |
| Lower Level | Recreational, Games Room | 10.8 m | 5.98 m | 10.8 m x 5.98 m |
| Ground Level | Living Room | 4.88 m | 5.79 m | 4.88 m x 5.79 m |
| Ground Level | Dining Room | 3.87 m | 4.26 m | 3.87 m x 4.26 m |
| Ground Level | Library | 4.67 m | 3.96 m | 4.67 m x 3.96 m |
| Ground Level | Family Room | 7.92 m | 5.58 m | 7.92 m x 5.58 m |
| Ground Level | Kitchen | 4.57 m | 5.58 m | 4.57 m x 5.58 m |
| Ground Level | Bedroom 5 | 4.57 m | 7.05 m | 4.57 m x 7.05 m |
https://www.realtor.ca/real-estate/26335332/58-larabee-cres-toronto-parkwoods-donalda
Broker
(905) 513-0808
7100 Warden Ave #1a
Markham, Ontario L3R 8B5
(905) 513-0808
(905) 513-0608
www.atriumhomerealty.com/
Salesperson
(905) 513-0808
7100 Warden Ave #1a
Markham, Ontario L3R 8B5
(905) 513-0808
(905) 513-0608
www.atriumhomerealty.com/
Interested?
Contact us for more information


