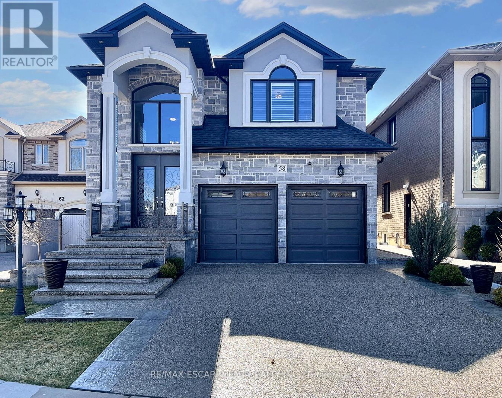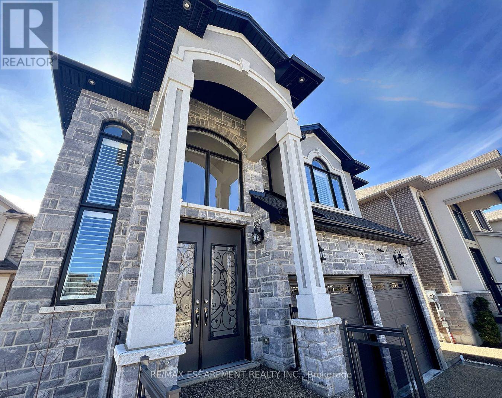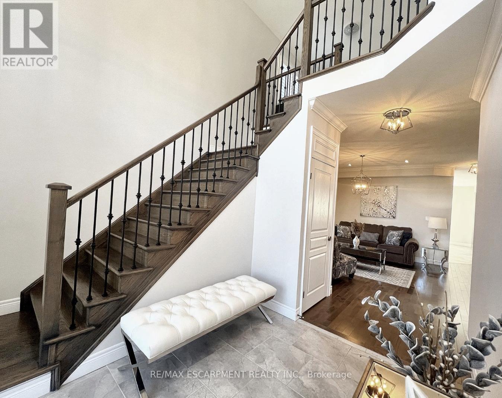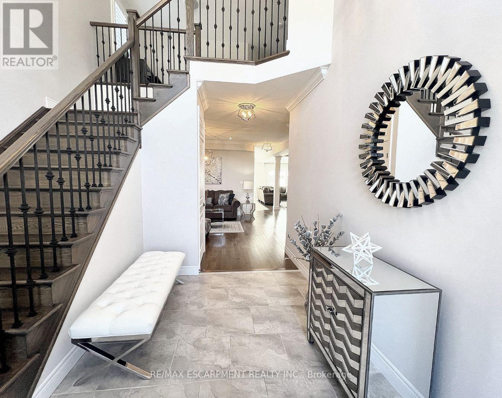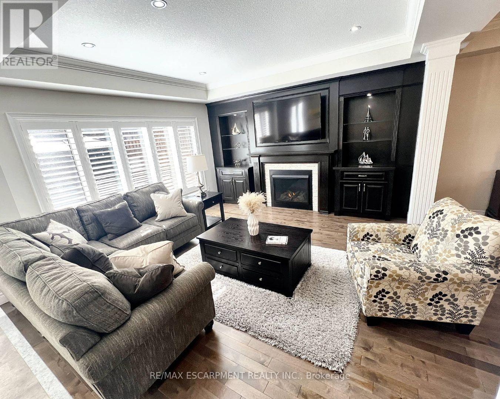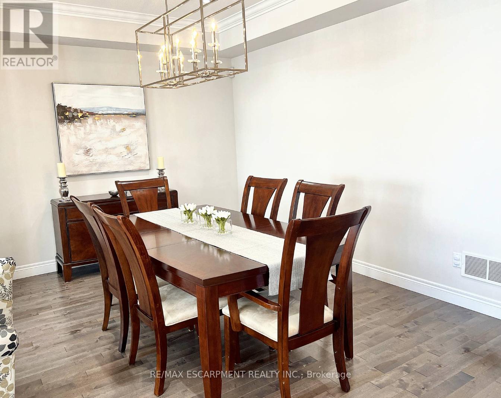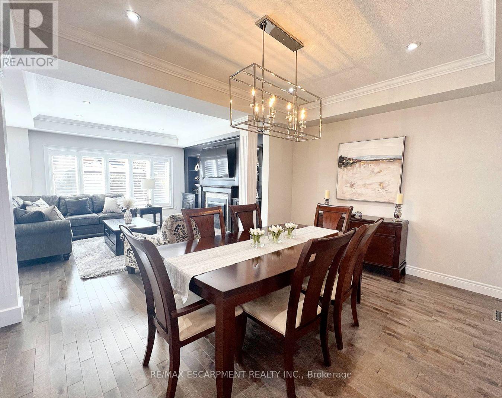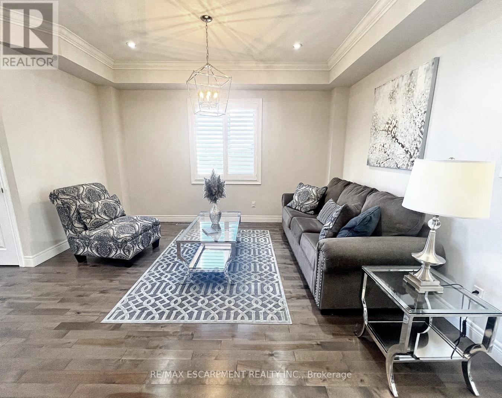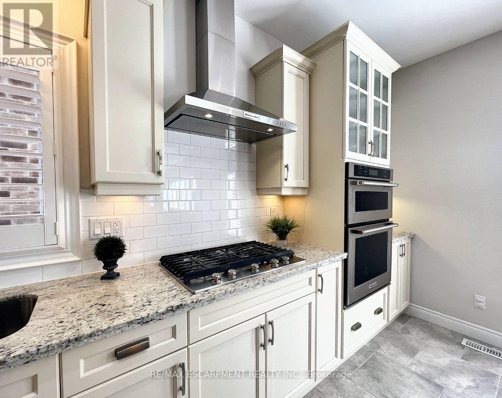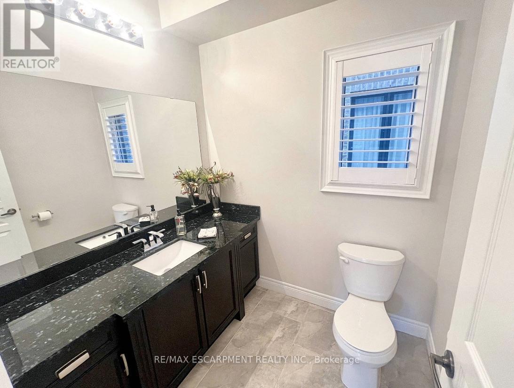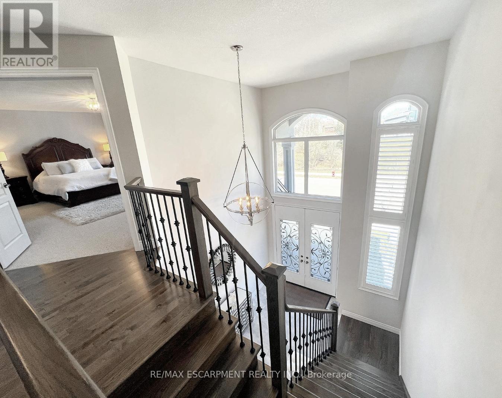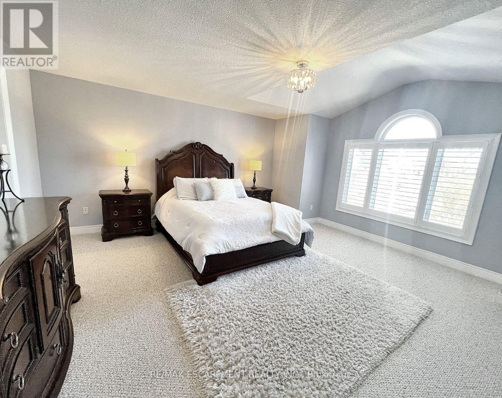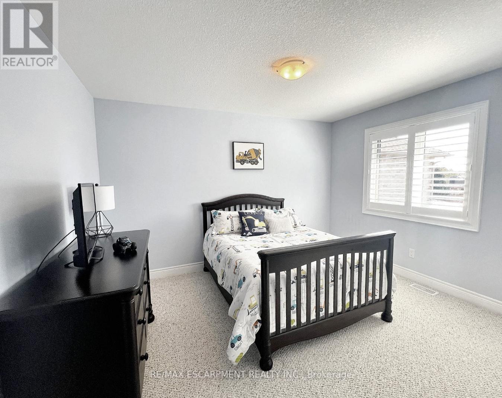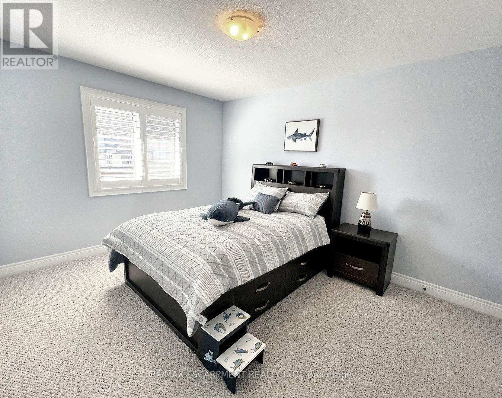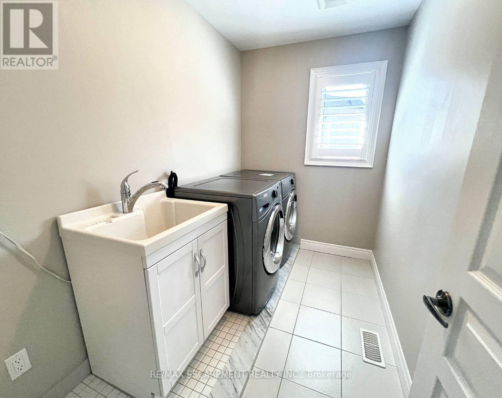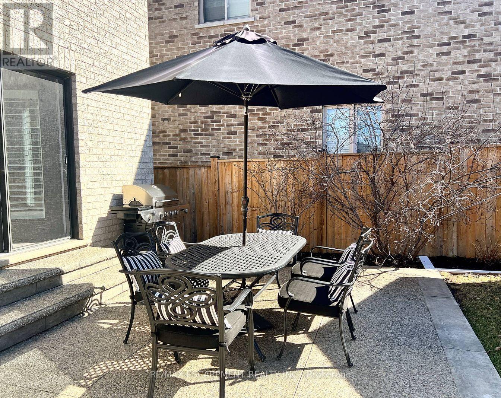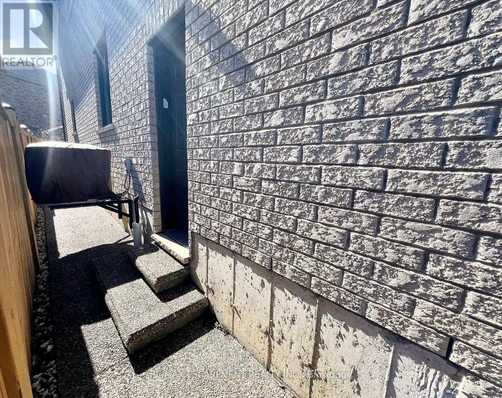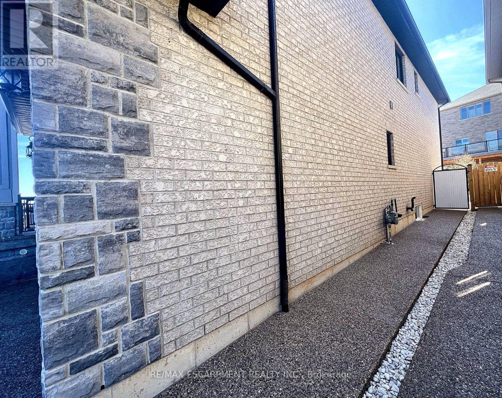58 Cielo Crt Hamilton, Ontario L9B 1A9
$1,560,000
Turnkey & Custom: From the moment you step inside, you'll appreciate the attention to detail. The extensive finishes throughout create an ambience of sophistication. The exterior boasts an impressive exposed aggregate stamped double driveway, complemented by accent pot lighting and covered front porch. Grand Foyer as you enter, the bright foyer welcomes you with soaring 18-foot ceilings, open-concept main floor. Exquisite coffered ceilings grace the dining room, while the great room features a gas fireplace sounded by cabinets, hardwood flooring. Chefs eat-in kitchen. Extended height cabinetry with accent lighting, granite surfaces, backsplash Stainless steel High-end appliances and a large island with seating for four make it perfect for gatherings. A door lead to your expansive backyard. Upstairs, The oversized master bedroom with awalk-in closet and aspa-like 5-piece ensuite. Separate entrance leads to a 9 Ft high ceiling basement featuring cold room and bathroom ruffins**** EXTRAS **** Prime Location close to expansive parks, and trendy dining and shopping, Dr. William Bethune Park, Walker outdoor pool, Trieste Bocce Club down the street. 58 Cielo Court truly has it all, all upgrades added from the builder Zeina Homes (id:46317)
Property Details
| MLS® Number | X8158406 |
| Property Type | Single Family |
| Community Name | Ryckmans |
| Amenities Near By | Hospital, Park, Place Of Worship, Public Transit, Schools |
| Features | Cul-de-sac |
| Parking Space Total | 4 |
Building
| Bathroom Total | 3 |
| Bedrooms Above Ground | 4 |
| Bedrooms Total | 4 |
| Basement Development | Unfinished |
| Basement Features | Separate Entrance |
| Basement Type | N/a (unfinished) |
| Construction Style Attachment | Detached |
| Cooling Type | Central Air Conditioning |
| Exterior Finish | Brick, Stone |
| Fireplace Present | Yes |
| Heating Fuel | Natural Gas |
| Heating Type | Forced Air |
| Stories Total | 2 |
| Type | House |
Parking
| Garage |
Land
| Acreage | No |
| Land Amenities | Hospital, Park, Place Of Worship, Public Transit, Schools |
| Size Irregular | 40 X 111.5 Ft |
| Size Total Text | 40 X 111.5 Ft |
Rooms
| Level | Type | Length | Width | Dimensions |
|---|---|---|---|---|
| Second Level | Bedroom | Measurements not available | ||
| Second Level | Bedroom 2 | Measurements not available | ||
| Second Level | Bedroom 3 | Measurements not available | ||
| Second Level | Bedroom 4 | Measurements not available | ||
| Second Level | Loft | Measurements not available | ||
| Second Level | Laundry Room | Measurements not available | ||
| Main Level | Living Room | Measurements not available | ||
| Main Level | Dining Room | Measurements not available | ||
| Main Level | Great Room | Measurements not available | ||
| Main Level | Kitchen | Measurements not available | ||
| Main Level | Foyer | Measurements not available |
Utilities
| Sewer | Installed |
| Natural Gas | Installed |
| Electricity | Installed |
| Cable | Installed |
https://www.realtor.ca/real-estate/26646380/58-cielo-crt-hamilton-ryckmans

Broker
(905) 632-2199
(905) 632-2199
www.alkendi.ca/
https://www.facebook.com/alkendirealtor
https://twitter.com/alkendirealtor
https://www.linkedin.com/in/alkendirealtor/
(905) 632-2199
(905) 632-6888
Interested?
Contact us for more information

