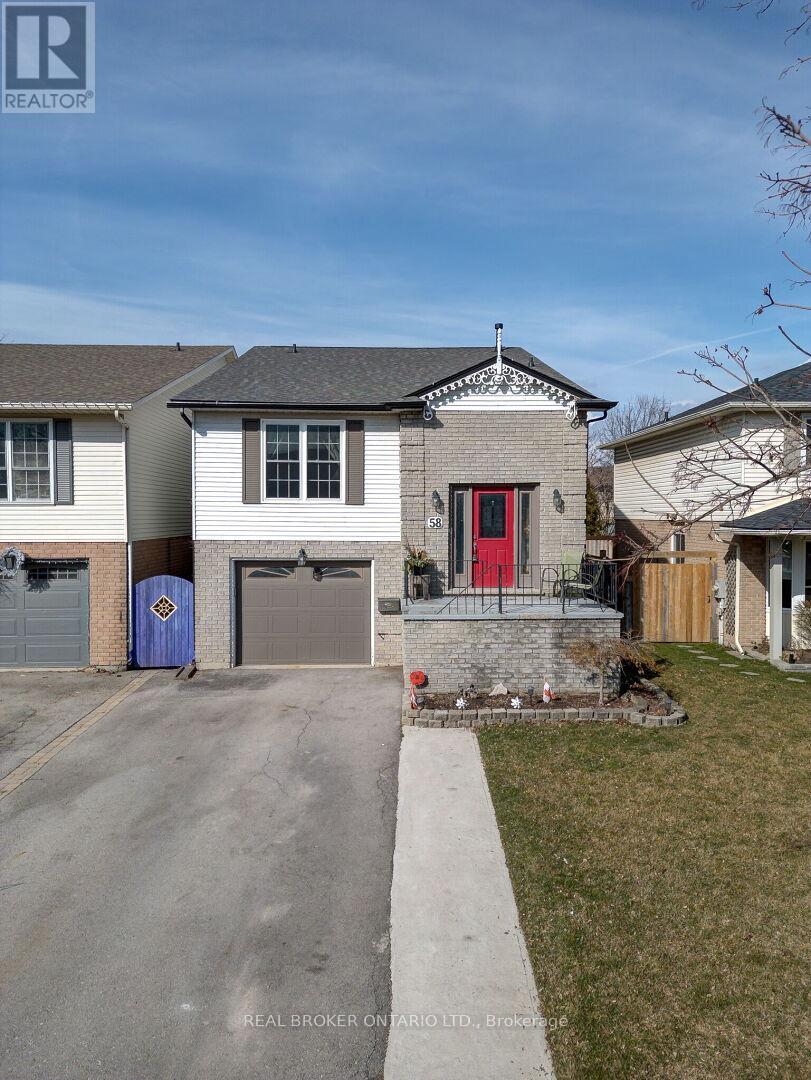58 Bayview Dr Grimsby, Ontario L3M 4Z8
$899,999
Welcome to your dream hm in the heart of Grimsby Beach! Nestled just steps away from the shores of Lk Ont. This 5-lvl bksplit offers comfort & conv. As you enter the main lvl w/exquisite hand-scraped hrdw flr, updtd light fixts, +crown mdling thru out. A combined Liv/Din provides space for entertaining +the spacious eat-in kit boasts a stunning walnut butcher block counter, subway tile, B/I shelving, &le cabinetry. Upstairs to the bdrm lvl, 3 generous sized bdrms & a fully updt lux 5-pc bth. The ground lvl offers a rec rm & wood F/P +B/I cabinetry, cmplt w/wet bar & 3-pc bth. Step through sliding patio drs to the lrg deck, where you'll find a fully fenced yrd & hot tub. The lwr lvl offers office space, laundry/mudrm +inside access to the attached grg & DD drvway. The bsmt features a hm gym & huge W/I clst & addtl storage. Enjoy community amenities, incldg proximity to Grimsby &Nelles Beach Prk, Bell Prk, &Steve McDonnell Dog Prk. Excellent schs & quick access to the QEW. ** This is a linked property.** **** EXTRAS **** Notable recent upgrades: 2024 update to upstairs bathroom, 2022 updated fireplace, 2022 update kitchen, 2018 new roof, 2018 new flooring and carpets. (id:46317)
Property Details
| MLS® Number | X8118830 |
| Property Type | Single Family |
| Amenities Near By | Hospital, Park, Place Of Worship, Schools |
| Community Features | Community Centre |
| Parking Space Total | 3 |
Building
| Bathroom Total | 2 |
| Bedrooms Above Ground | 3 |
| Bedrooms Total | 3 |
| Basement Development | Finished |
| Basement Features | Walk Out |
| Basement Type | Full (finished) |
| Construction Style Attachment | Detached |
| Construction Style Split Level | Backsplit |
| Cooling Type | Central Air Conditioning |
| Exterior Finish | Aluminum Siding, Brick |
| Fireplace Present | Yes |
| Heating Fuel | Natural Gas |
| Heating Type | Forced Air |
| Type | House |
Parking
| Attached Garage |
Land
| Acreage | No |
| Land Amenities | Hospital, Park, Place Of Worship, Schools |
| Size Irregular | 37.73 X 120.01 Ft |
| Size Total Text | 37.73 X 120.01 Ft |
| Surface Water | Lake/pond |
Rooms
| Level | Type | Length | Width | Dimensions |
|---|---|---|---|---|
| Second Level | Living Room | 3.99 m | 4.09 m | 3.99 m x 4.09 m |
| Second Level | Dining Room | 3.35 m | 3.81 m | 3.35 m x 3.81 m |
| Second Level | Kitchen | 5.31 m | 3.43 m | 5.31 m x 3.43 m |
| Third Level | Primary Bedroom | 3.43 m | 4.5 m | 3.43 m x 4.5 m |
| Third Level | Bedroom 2 | 3.89 m | 3.02 m | 3.89 m x 3.02 m |
| Third Level | Bedroom 3 | 2.82 m | 3.68 m | 2.82 m x 3.68 m |
| Basement | Utility Room | 1.5 m | 1.78 m | 1.5 m x 1.78 m |
| Main Level | Family Room | 6.68 m | 7.16 m | 6.68 m x 7.16 m |
| Main Level | Recreational, Games Room | 1.4 m | 2.41 m | 1.4 m x 2.41 m |
| Main Level | Office | 5.82 m | 3.07 m | 5.82 m x 3.07 m |
| Main Level | Laundry Room | 1.52 m | 3.3 m | 1.52 m x 3.3 m |
https://www.realtor.ca/real-estate/26588981/58-bayview-dr-grimsby

4145 North Service Rd 2nd Flr #c
Burlington, Ontario L7L 4X6
(888) 311-1172
(888) 311-1172
https://www.joinreal.com/
Interested?
Contact us for more information









































