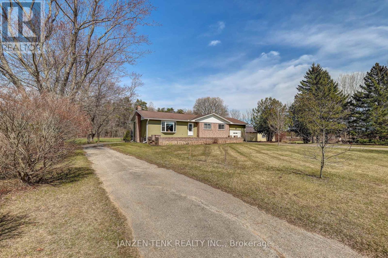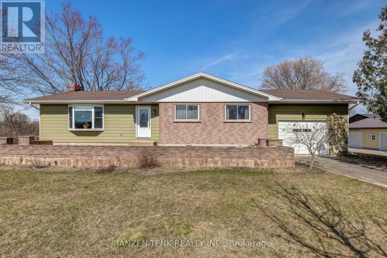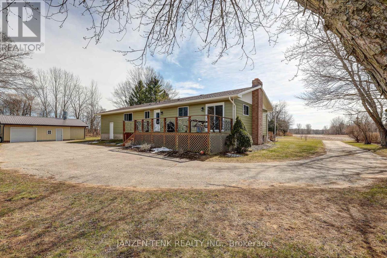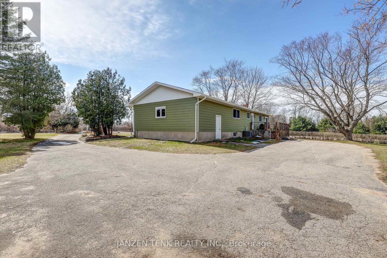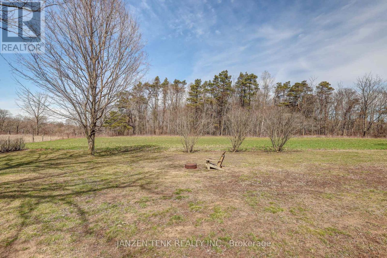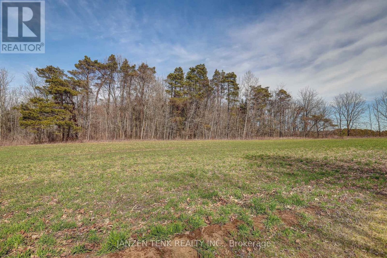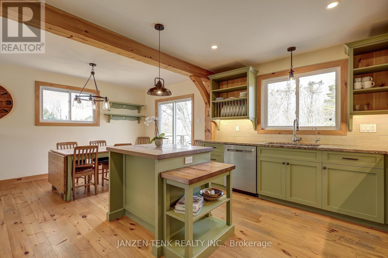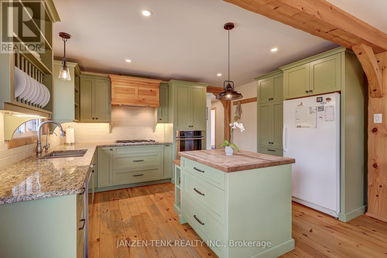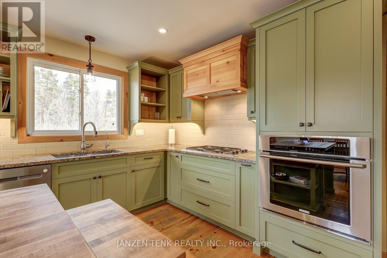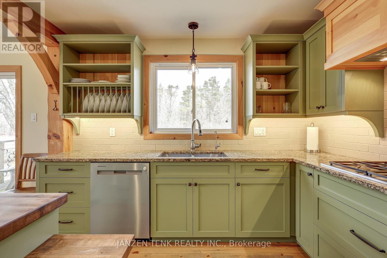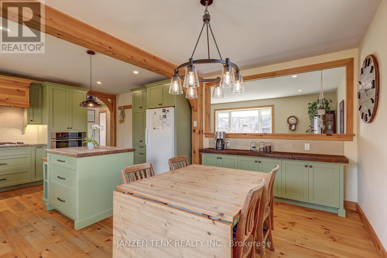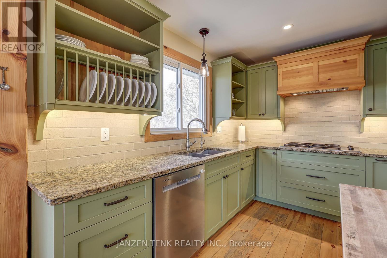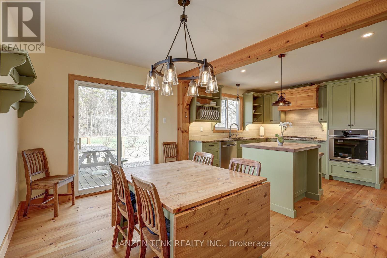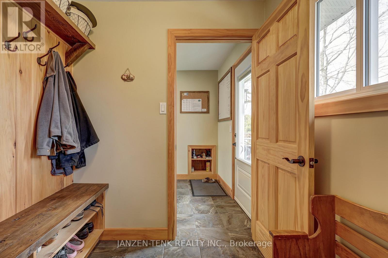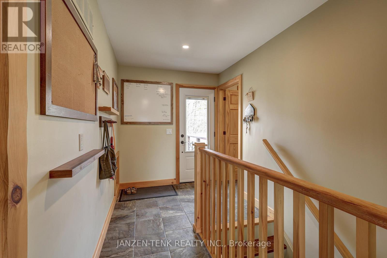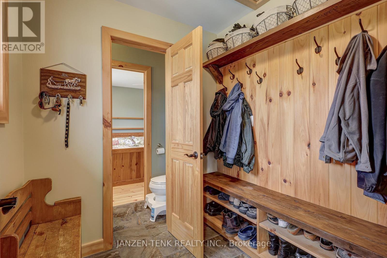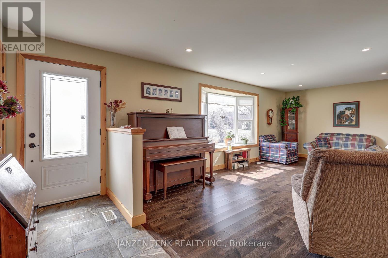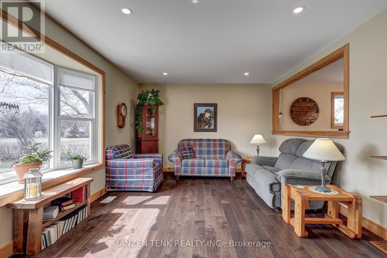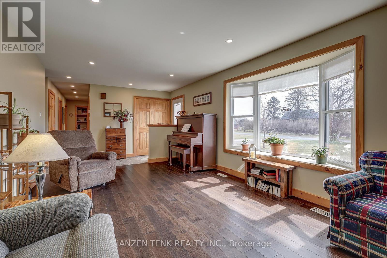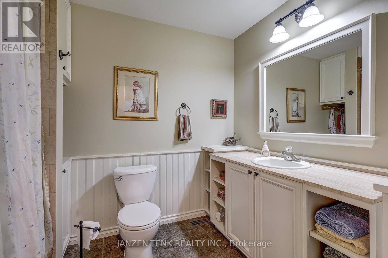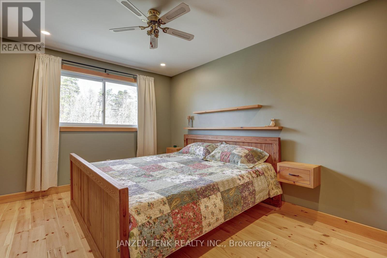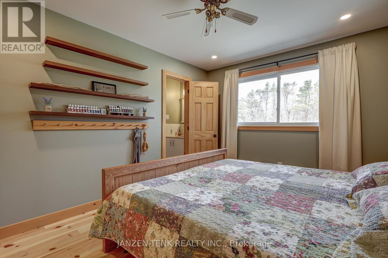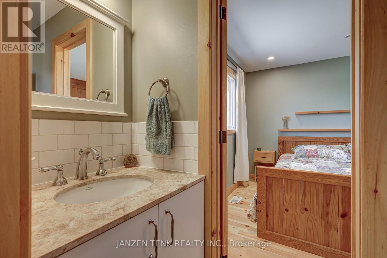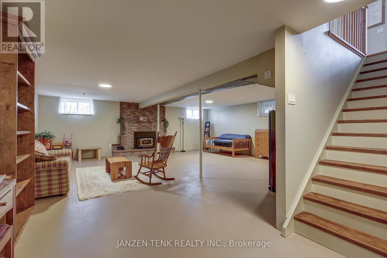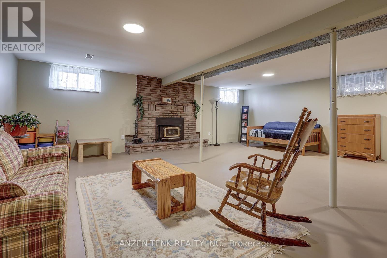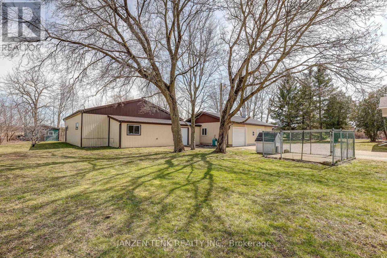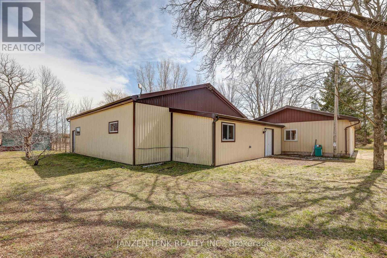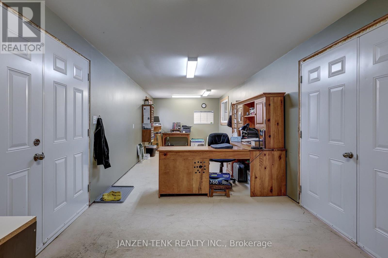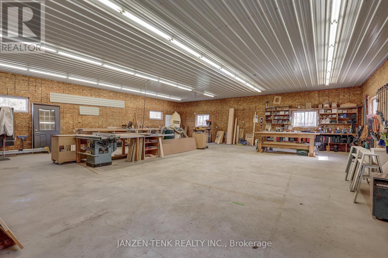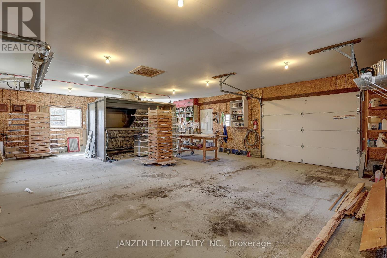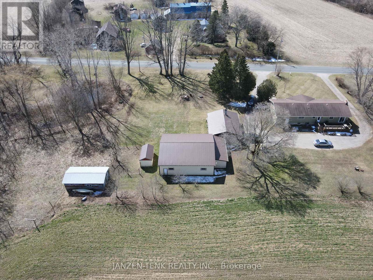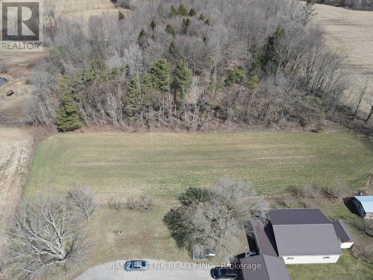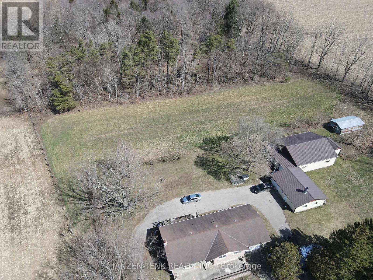57604 Tunnel Line Bayham, Ontario N0J 1Z0
$975,000
Welcome to your own piece of paradise nestled in the tranquil countryside of Rural Bayham! Situated on 5.88 acres of sprawling land, this updated bungalow offers the perfect blend of modern convenience and serene natural surroundings. Main floor is nicely updated with great craftsmanship and includes granite counter-tops and built-in appliances. Other updates include furnace and A/C, water heater, and water filtration system. Basement has separate entrance to attached garage making this suitable for a future conversion to multi-generational living. Major Highlight! Over 2600 sq.ft. of heated shop space with in-floor heat, office and paint shop. Property is rural and some possiblities on this acreage could be a secondary dwelling now permitted under Ontario's new Planning Act. Whether you're tinkering in the shop, strolling through the wooded area, raising chickens, gardening, or enjoying a picnic by the pond, this property embodies the essence of true country living.**** EXTRAS **** Wooded area is approximately 2.5 acres of mixed hardwood and pine trees. (id:46317)
Property Details
| MLS® Number | X8172914 |
| Property Type | Single Family |
| Community Name | Rural Bayham |
| Features | Country Residential |
| Parking Space Total | 18 |
Building
| Bathroom Total | 2 |
| Bedrooms Above Ground | 3 |
| Bedrooms Below Ground | 3 |
| Bedrooms Total | 6 |
| Architectural Style | Bungalow |
| Basement Development | Partially Finished |
| Basement Features | Separate Entrance |
| Basement Type | N/a (partially Finished) |
| Cooling Type | Central Air Conditioning |
| Exterior Finish | Brick |
| Fireplace Present | Yes |
| Heating Fuel | Natural Gas |
| Heating Type | Forced Air |
| Stories Total | 1 |
| Type | House |
Parking
| Attached Garage |
Land
| Acreage | Yes |
| Sewer | Septic System |
| Size Irregular | 410.73 X 621.28 Ft ; Lot Size Irregular |
| Size Total Text | 410.73 X 621.28 Ft ; Lot Size Irregular|5 - 9.99 Acres |
Rooms
| Level | Type | Length | Width | Dimensions |
|---|---|---|---|---|
| Basement | Recreational, Games Room | 24.6 m | 22.11 m | 24.6 m x 22.11 m |
| Basement | Utility Room | 22.4 m | 12.11 m | 22.4 m x 12.11 m |
| Main Level | Primary Bedroom | 13.8 m | 9.11 m | 13.8 m x 9.11 m |
| Main Level | Bedroom 2 | 10.7 m | 10 m | 10.7 m x 10 m |
| Main Level | Bedroom 3 | 10.6 m | 9.2 m | 10.6 m x 9.2 m |
| Main Level | Bathroom | 8.11 m | 6.7 m | 8.11 m x 6.7 m |
| Main Level | Bathroom | Measurements not available | ||
| Main Level | Living Room | 20.8 m | 11.1 m | 20.8 m x 11.1 m |
| Main Level | Kitchen | 13.11 m | 10.9 m | 13.11 m x 10.9 m |
| Main Level | Dining Room | 13.11 m | 8.9 m | 13.11 m x 8.9 m |
Utilities
| Natural Gas | Installed |
| Electricity | Installed |
| Cable | Available |
https://www.realtor.ca/real-estate/26667373/57604-tunnel-line-bayham-rural-bayham


45 Talbot Street, West
Aylmer, Ontario N5H 1J6
(519) 765-3069
(888) 317-6595
www.janzen-tenk.com/
Interested?
Contact us for more information

