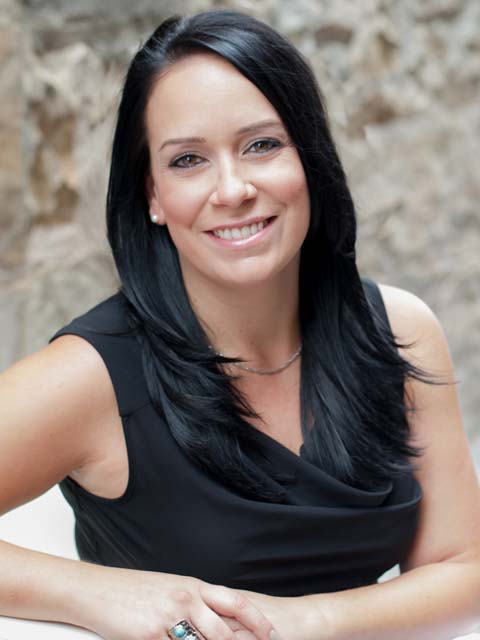576 Catharine St N Hamilton, Ontario L8L 4V5
$1,399,000
Welcome To Your Dream Home Steps From Hamilton's New Spectacular Waterfront And Eastwood Park. This Stunning Custom-Built Multigenerational Home Sits On An Expansive Double Lot With Beautiful Trees, A Detached Garage, And Concrete Walkway And Driveway With Parking For Up To Four Vehicles. Inside, Enjoy Over 2400 Sq Ft Of Living Space As The Home Boasts 6+1 Bedrooms And 3 Full Bathrooms, Including An Incredible 2-Bedroom Basement In-Law Suite With Nearly 9-Foot Ceilings And Separate Entrance/Laundry, A Beautiful Loft Overlooking A Stunning Great Room With Soaring 20-foot Ceilings And Sun-Drenched Floor-To-Ceiling Windows That Opens To A Large Outdoor Hosting Space. Behind The Surface The Attention To Detail Continues With Built-In Speakers, Extensive Sound And Fire Insulation, Concrete Floors, And Whole Home, Zone-Controlled In-Floor Heating. With Potential For Rental Income, A Severable Second Lot, And A Location That Is Hard To Beat, This Home Is Truly One-Of-A-Kind.**** EXTRAS **** Close To West Harbour GO Station. Open Houses: Saturday & Sunday 1-3pm (id:46317)
Property Details
| MLS® Number | X8135894 |
| Property Type | Single Family |
| Community Name | North End |
| Amenities Near By | Marina, Park, Public Transit |
| Parking Space Total | 4 |
Building
| Bathroom Total | 3 |
| Bedrooms Above Ground | 6 |
| Bedrooms Below Ground | 1 |
| Bedrooms Total | 7 |
| Basement Development | Finished |
| Basement Features | Separate Entrance |
| Basement Type | N/a (finished) |
| Construction Style Attachment | Detached |
| Exterior Finish | Vinyl Siding |
| Fireplace Present | Yes |
| Heating Type | Radiant Heat |
| Stories Total | 2 |
| Type | House |
Parking
| Detached Garage |
Land
| Acreage | No |
| Land Amenities | Marina, Park, Public Transit |
| Size Irregular | 59.5 X 106 Ft |
| Size Total Text | 59.5 X 106 Ft |
Rooms
| Level | Type | Length | Width | Dimensions |
|---|---|---|---|---|
| Second Level | Primary Bedroom | 4.24 m | 3.75 m | 4.24 m x 3.75 m |
| Second Level | Loft | 3.69 m | 4.45 m | 3.69 m x 4.45 m |
| Second Level | Bedroom 2 | 3.11 m | 2.74 m | 3.11 m x 2.74 m |
| Basement | Kitchen | 2.8 m | 3.35 m | 2.8 m x 3.35 m |
| Basement | Living Room | 3.99 m | 4.39 m | 3.99 m x 4.39 m |
| Basement | Bedroom 5 | 2.93 m | 3.66 m | 2.93 m x 3.66 m |
| Basement | Bedroom | 2.93 m | 3.66 m | 2.93 m x 3.66 m |
| Main Level | Kitchen | 2.8 m | 3.35 m | 2.8 m x 3.35 m |
| Main Level | Living Room | 5.22 m | 5.15 m | 5.22 m x 5.15 m |
| Main Level | Bedroom 3 | 3.11 m | 3.23 m | 3.11 m x 3.23 m |
| Main Level | Bedroom 4 | 3.51 m | 3.29 m | 3.51 m x 3.29 m |
| Other | Dining Room | 3.32 m | 3.47 m | 3.32 m x 3.47 m |
https://www.realtor.ca/real-estate/26613005/576-catharine-st-n-hamilton-north-end

Broker
(905) 812-8123
www.readestate.com/
https://www.facebook.com/ReadEstateTeam/

1 3rd Ave
Orangeville, Ontario L9W 1G8
(905) 812-8123
(905) 812-8155
Salesperson
(905) 812-8123

1 3rd Ave
Orangeville, Ontario L9W 1G8
(905) 812-8123
(905) 812-8155
Interested?
Contact us for more information






































