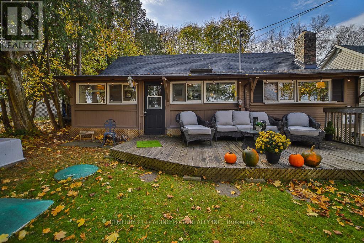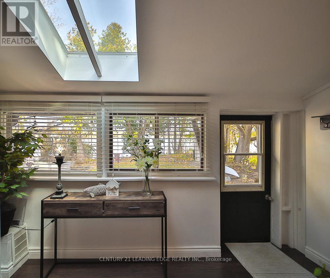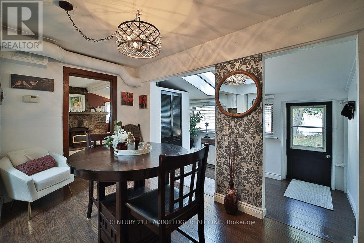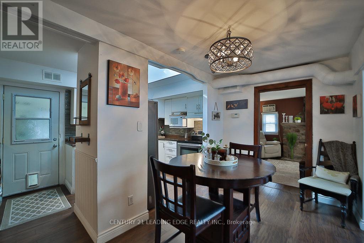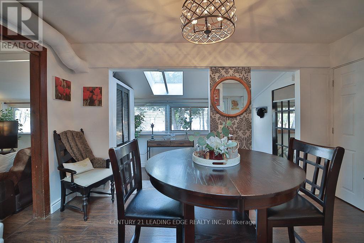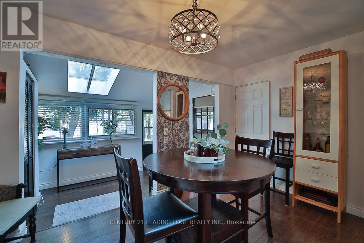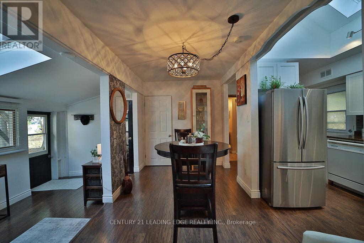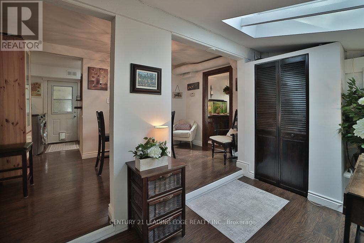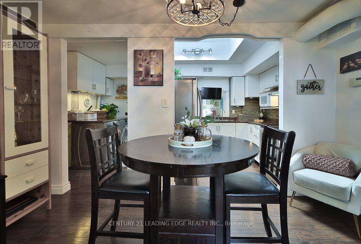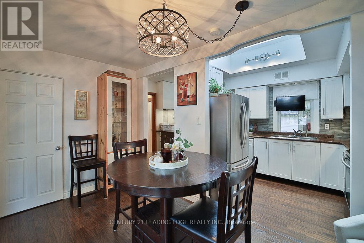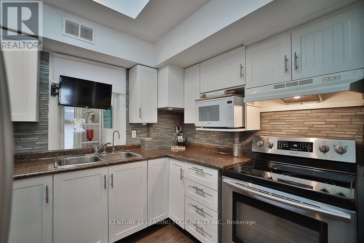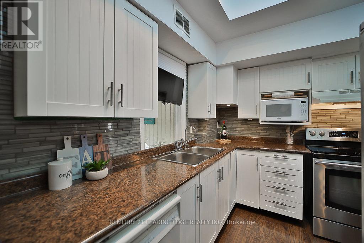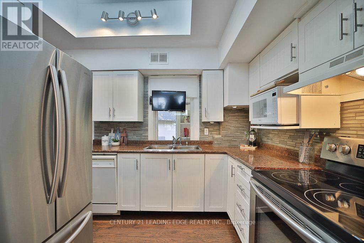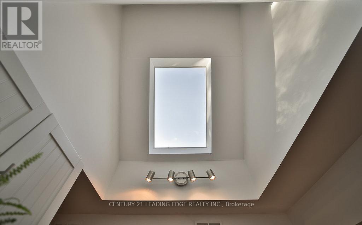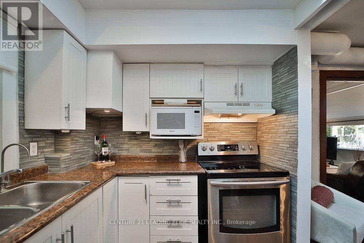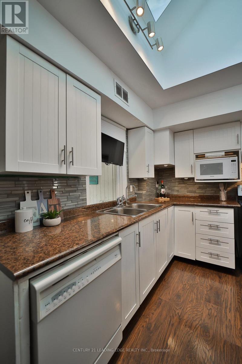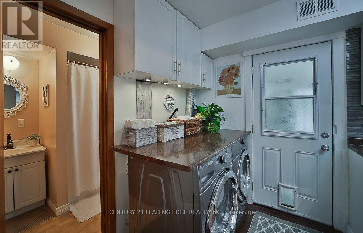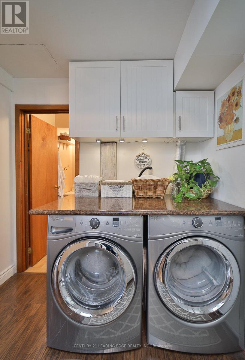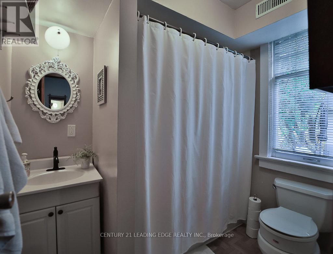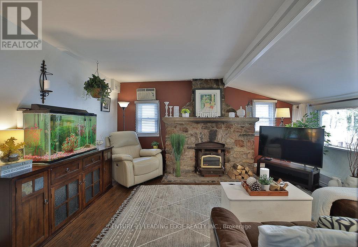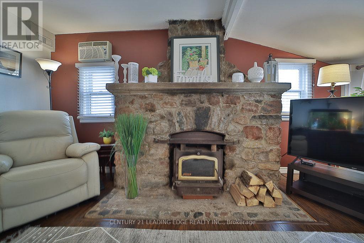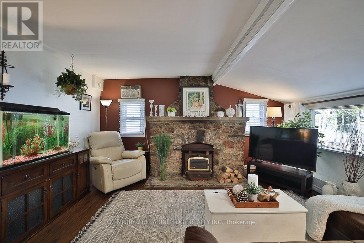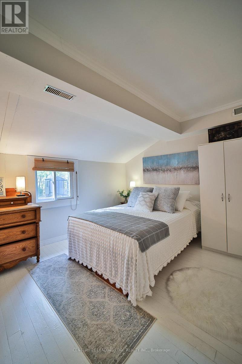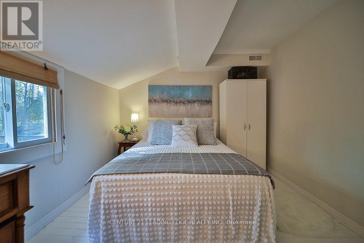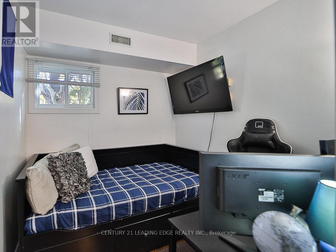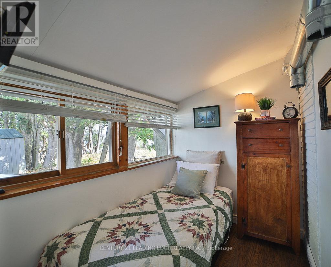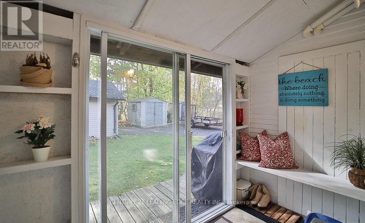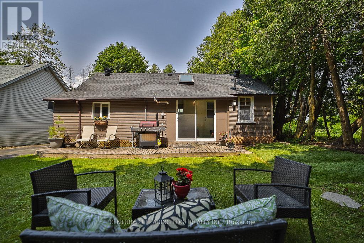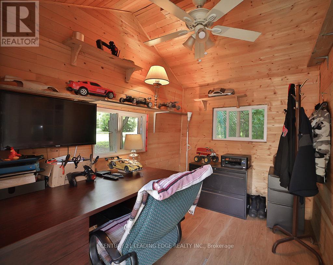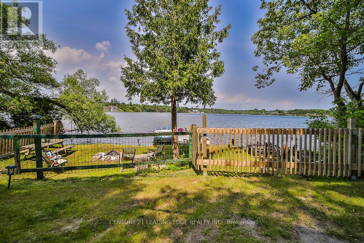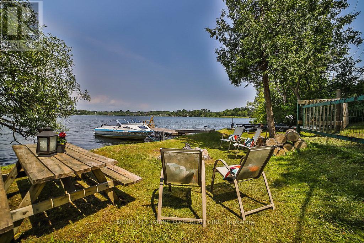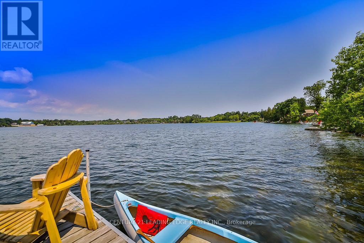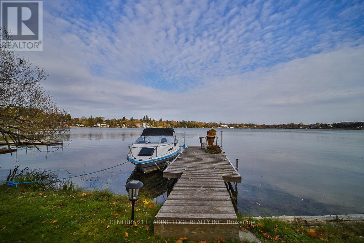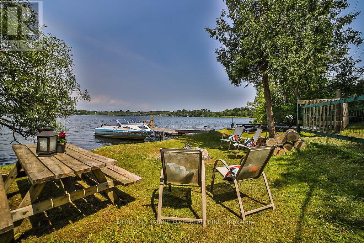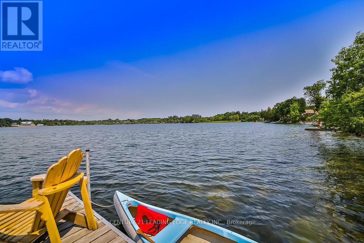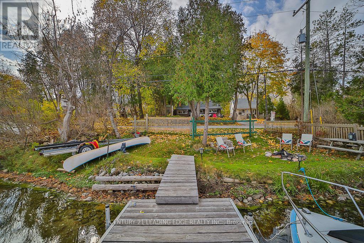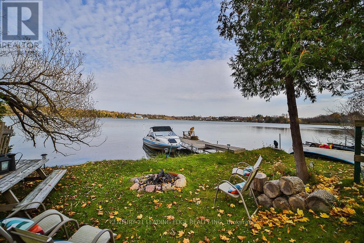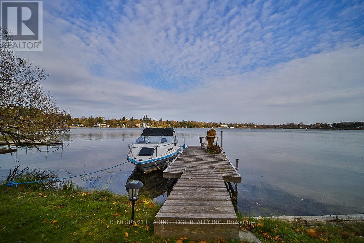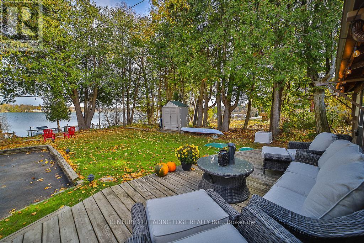5745 Lakeshore Rd Whitchurch-Stouffville, Ontario L4A 2Z4
$999,900
This charming and cozy home/cottage is waiting for you! Move in before summer and enjoy the lake lifestyle. Welcome to Musselman's Lake, an up and coming lakeside community only 10 min from Stouffville and 45 min from downtown Toronto. Enjoy the outdoors while living in this home/cottage with beautiful lake views. This property has been lovingly maintained and shows pride of ownership. A perfect spot for homeowners, cottage owners, A fantastic turn key investment property, a place to call your new home, or the perfect spot for your dream home. Enjoy sunny days on your front deck or down by the water. Launch your boat here and enjoy boating, paddle boarding, jet skiing etc., from your own dock. Skate, ice fish, cross country ski etc., in the winter. Truly a 4 season paradise. Kitchen updated 9 years ago. High efficiency gas furnace and water tank 2014.**** EXTRAS **** Detached garage/workshop with office. Close to all amenities, short drive to walking trails and parks. Office presently used as extra sleeping quarters. Aquarobic sceptic system. For building enquiries contact the town and LSRCA. (id:46317)
Property Details
| MLS® Number | N8106116 |
| Property Type | Single Family |
| Community Name | Rural Whitchurch-Stouffville |
| Community Features | School Bus |
| Features | Level Lot |
| Parking Space Total | 5 |
Building
| Bathroom Total | 1 |
| Bedrooms Above Ground | 2 |
| Bedrooms Total | 2 |
| Architectural Style | Bungalow |
| Basement Type | Crawl Space |
| Construction Style Attachment | Detached |
| Cooling Type | Window Air Conditioner |
| Exterior Finish | Wood |
| Fireplace Present | Yes |
| Heating Fuel | Natural Gas |
| Heating Type | Forced Air |
| Stories Total | 1 |
| Type | House |
Parking
| Detached Garage |
Land
| Acreage | No |
| Sewer | Septic System |
| Size Irregular | 50 X 99.2 Ft |
| Size Total Text | 50 X 99.2 Ft |
| Surface Water | Lake/pond |
Rooms
| Level | Type | Length | Width | Dimensions |
|---|---|---|---|---|
| Main Level | Foyer | 1.8 m | 3.17 m | 1.8 m x 3.17 m |
| Main Level | Dining Room | 2.39 m | 3.91 m | 2.39 m x 3.91 m |
| Main Level | Kitchen | 2.23 m | 2.74 m | 2.23 m x 2.74 m |
| Main Level | Living Room | 4.57 m | 4.01 m | 4.57 m x 4.01 m |
| Main Level | Primary Bedroom | 3.12 m | 4.01 m | 3.12 m x 4.01 m |
| Main Level | Bedroom 2 | 2.26 m | 2.26 m | 2.26 m x 2.26 m |
| Main Level | Office | 1.78 m | 2.44 m | 1.78 m x 2.44 m |
Utilities
| Natural Gas | Installed |
| Electricity | Installed |
Salesperson
(905) 642-0001

6311 Main Street
Stouffville, Ontario L4A 1G5
(905) 642-0001
(905) 640-3330
https://leadingedgerealty.c21.ca
Interested?
Contact us for more information

