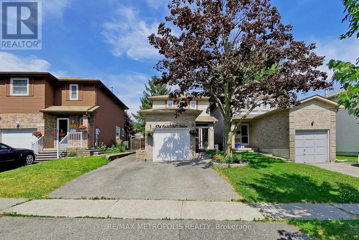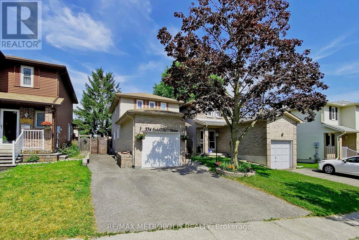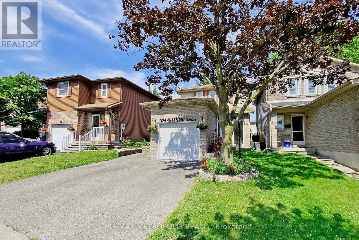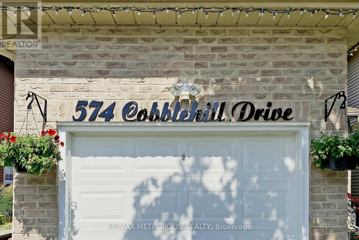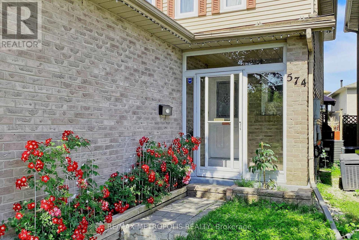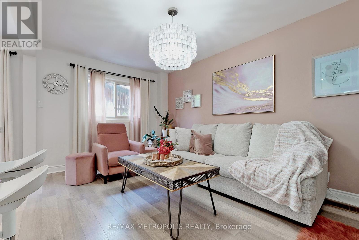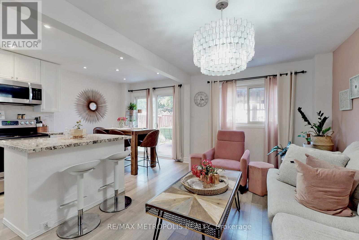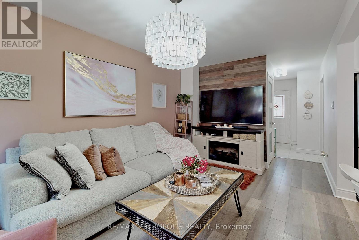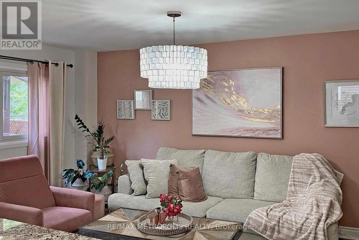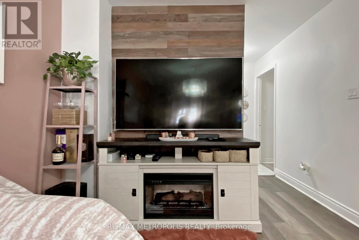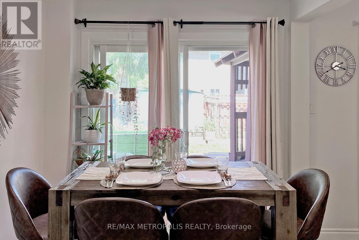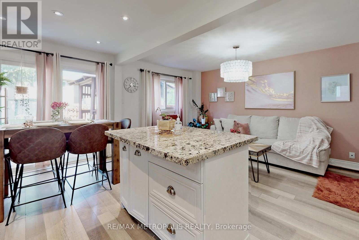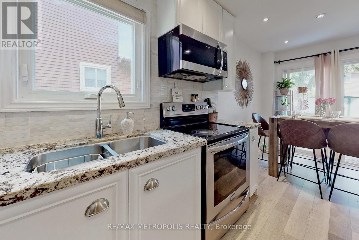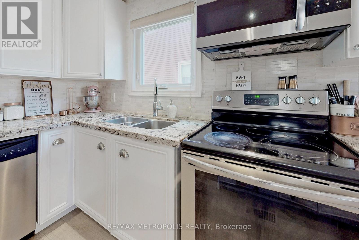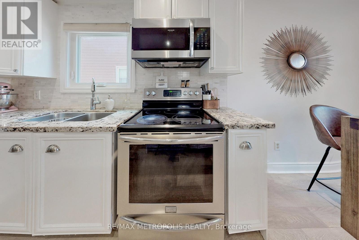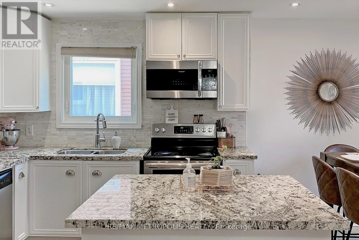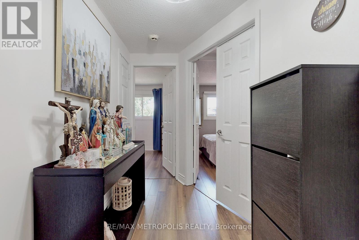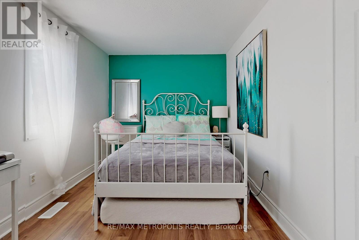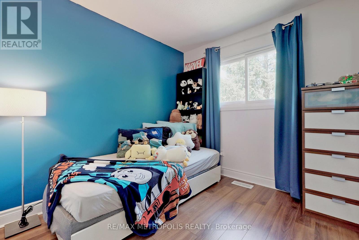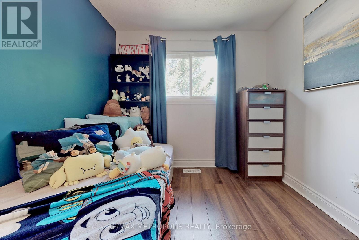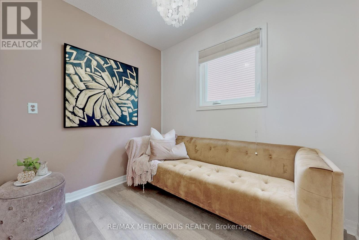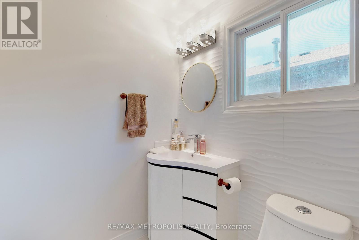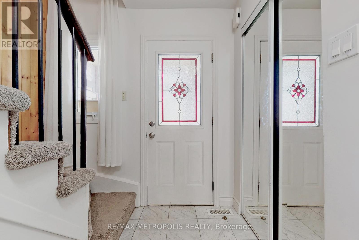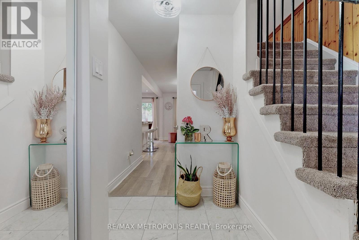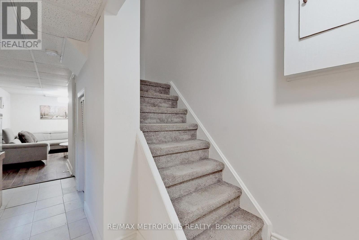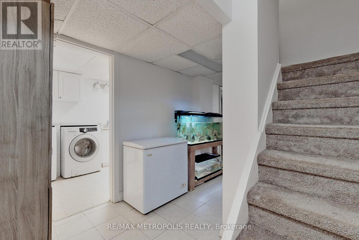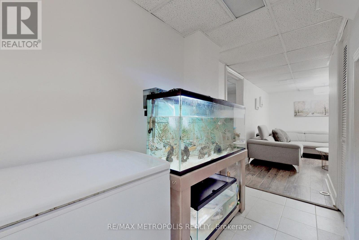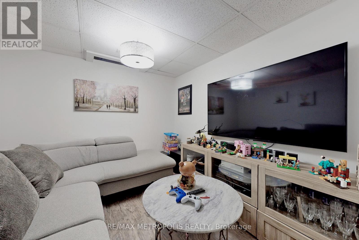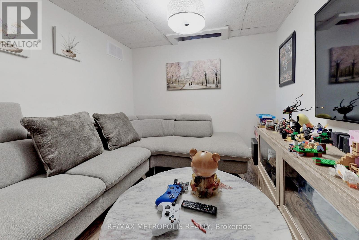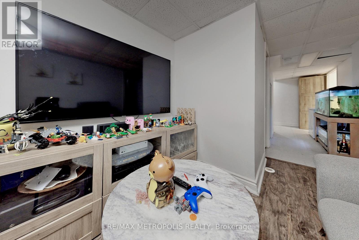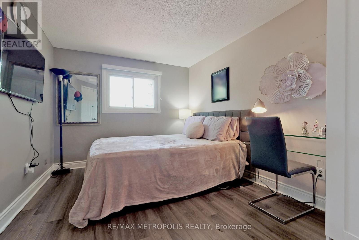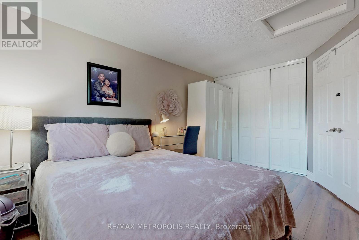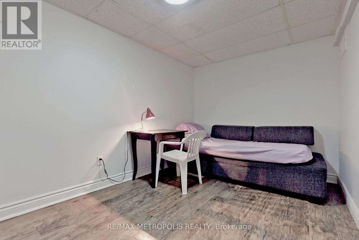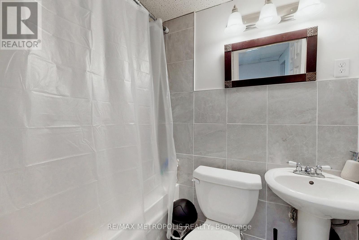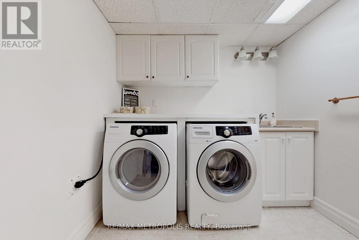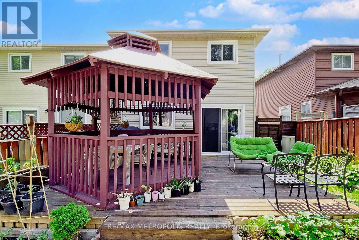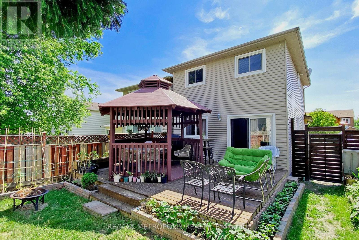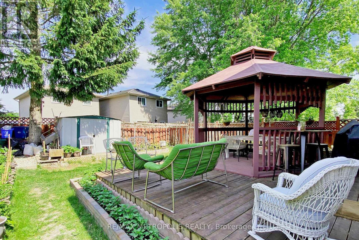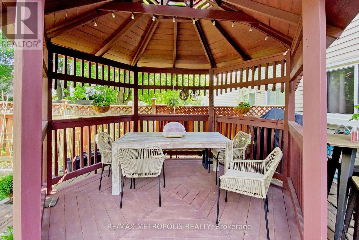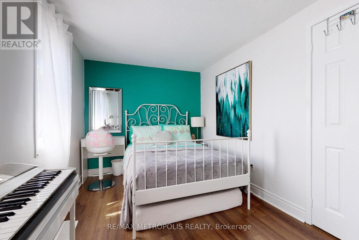574 Cobblehill Dr Oshawa, Ontario L1K 1R4
5 Bedroom
3 Bathroom
Central Air Conditioning
Forced Air
$792,000
Welcome To 574 Cobblehill Dr. Nestled In Quiet Neighborhood. This Is A Good Starter Home With Newer Kitchen & Floors. Just Move In And Enjoy The Beautiful Custom Made Gazebo To Enjoy. Close To All Amenities, Stores, Groceries, Banks, Bus Stops, Schools, College & University. Don't Miss This Opportunity Come And Show. ** This is a linked property.** **** EXTRAS **** Stove, Fridge, Dishwasher, Washer, Dryer, Some Light Fixtures, Gdo W/ Remotes, Blinds (id:46317)
Property Details
| MLS® Number | E8145072 |
| Property Type | Single Family |
| Community Name | Pinecrest |
| Amenities Near By | Public Transit, Schools |
| Community Features | Community Centre, School Bus |
| Parking Space Total | 3 |
Building
| Bathroom Total | 3 |
| Bedrooms Above Ground | 3 |
| Bedrooms Below Ground | 2 |
| Bedrooms Total | 5 |
| Basement Development | Finished |
| Basement Type | Full (finished) |
| Construction Style Attachment | Detached |
| Cooling Type | Central Air Conditioning |
| Exterior Finish | Brick |
| Heating Fuel | Natural Gas |
| Heating Type | Forced Air |
| Stories Total | 2 |
| Type | House |
Parking
| Attached Garage |
Land
| Acreage | No |
| Land Amenities | Public Transit, Schools |
| Size Irregular | 29.13 X 105 Ft |
| Size Total Text | 29.13 X 105 Ft |
Rooms
| Level | Type | Length | Width | Dimensions |
|---|---|---|---|---|
| Second Level | Primary Bedroom | 4.35 m | 2.88 m | 4.35 m x 2.88 m |
| Second Level | Bedroom 2 | 3.58 m | 2.56 m | 3.58 m x 2.56 m |
| Second Level | Bedroom 3 | 2.68 m | 2.59 m | 2.68 m x 2.59 m |
| Basement | Bedroom 4 | 5.06 m | 4.09 m | 5.06 m x 4.09 m |
| Main Level | Kitchen | 2.41 m | 2.35 m | 2.41 m x 2.35 m |
| Main Level | Dining Room | 2.73 m | 2.67 m | 2.73 m x 2.67 m |
| Main Level | Living Room | 5 m | 2.73 m | 5 m x 2.73 m |
| Main Level | Office | 2.35 m | 2.25 m | 2.35 m x 2.25 m |
Utilities
| Sewer | Installed |
| Natural Gas | Installed |
| Electricity | Installed |
| Cable | Installed |
https://www.realtor.ca/real-estate/26627167/574-cobblehill-dr-oshawa-pinecrest
RUENA CORPUZ REOTUTAR
Salesperson
(905) 824-0788
Salesperson
(905) 824-0788

RE/MAX METROPOLIS REALTY
8321 Kennedy Rd #21-22
Markham, Ontario L3R 5N4
8321 Kennedy Rd #21-22
Markham, Ontario L3R 5N4
(905) 824-0788
(905) 817-0524
HTTP://www.remaxmetropolis.ca
Interested?
Contact us for more information

