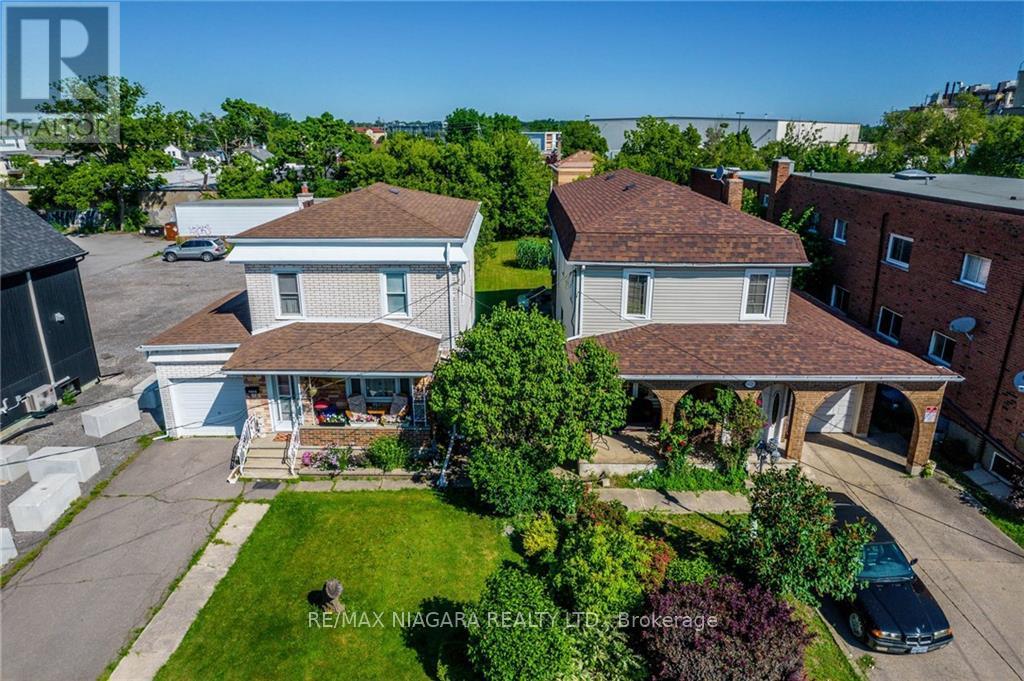5729 Mcgrail Ave Niagara Falls, Ontario L2G 3R4
5 Bedroom
2 Bathroom
Window Air Conditioner
Radiant Heat
$1,100,000
Prime development property, just steps away from iconic Clifton Hill and Lundys Lane. Property is zoned as tourist commercial with many uses, including but not limited to: motel, hotel, restaurant, place of entertainment, health centre, parking lot, etc. (id:46317)
Property Details
| MLS® Number | X8169060 |
| Property Type | Single Family |
| Parking Space Total | 2 |
Building
| Bathroom Total | 2 |
| Bedrooms Above Ground | 5 |
| Bedrooms Total | 5 |
| Basement Development | Partially Finished |
| Basement Type | N/a (partially Finished) |
| Construction Style Attachment | Detached |
| Cooling Type | Window Air Conditioner |
| Exterior Finish | Vinyl Siding |
| Heating Fuel | Natural Gas |
| Heating Type | Radiant Heat |
| Stories Total | 2 |
| Type | House |
Parking
| Attached Garage |
Land
| Acreage | No |
| Size Irregular | 38.86 X 167 Ft |
| Size Total Text | 38.86 X 167 Ft |
Rooms
| Level | Type | Length | Width | Dimensions |
|---|---|---|---|---|
| Second Level | Primary Bedroom | 3.53 m | 3.2 m | 3.53 m x 3.2 m |
| Second Level | Bedroom 2 | 3.2 m | 3.23 m | 3.2 m x 3.23 m |
| Lower Level | Family Room | 6.05 m | 5.38 m | 6.05 m x 5.38 m |
| Lower Level | Kitchen | 5.66 m | 3.81 m | 5.66 m x 3.81 m |
| Lower Level | Laundry Room | 1.52 m | 1.52 m | 1.52 m x 1.52 m |
| Lower Level | Bathroom | 1.47 m | 2.41 m | 1.47 m x 2.41 m |
| Lower Level | Cold Room | 1.22 m | 0.1 m | 1.22 m x 0.1 m |
| Main Level | Living Room | 3.68 m | 3.3 m | 3.68 m x 3.3 m |
| Main Level | Dining Room | 3.81 m | 4.01 m | 3.81 m x 4.01 m |
| Main Level | Kitchen | 6.15 m | 4.11 m | 6.15 m x 4.11 m |
https://www.realtor.ca/real-estate/26661705/5729-mcgrail-ave-niagara-falls
ANNA ZURINI
Broker of Record
(905) 356-9600
Broker of Record
(905) 356-9600
RE/MAX NIAGARA REALTY LTD.
5627 Main St Unit 4b
Niagara Falls, Ontario L2G 5Z3
5627 Main St Unit 4b
Niagara Falls, Ontario L2G 5Z3
(905) 356-9600
Interested?
Contact us for more information



