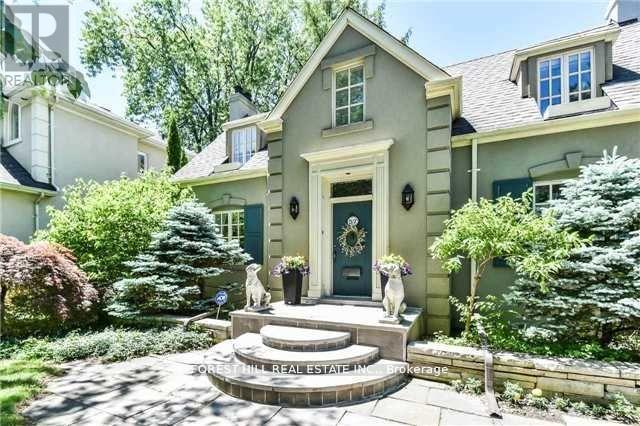57 St Ives Cres Toronto, Ontario M4N 3B5
$6,000 Monthly
**Super Clean & Charming Family Home In The Centre Of Lawrence Park**Well-Reno'd & Upgd'd W/Lots Features!--Very Private St & Private Backyard!!---Backing Onto Green Spaces---Quiet,Mature,Prestigious Block!!!**Charming,Clean,Spacious,Upgraded---Family Size Kitchen Combined W/Breakfast Area & A W/Out To Deck**Newer Water Pipeline,Gas Fireplaces,Beautiful--Private Garden,Carzebo(W/French Dr,Entertain Area:Overlooking Garden--Back) Combined W/Detached 1 Car Garage,Interlock Driveway For 4Cars Parking**Great School Area(Public School--Private School)**Long-Term Lease Preferable***Super Clean Home******* EXTRAS **** **Updated(Downview Kit Cabinet,Breakfast Bar W/Chairs),B/I Appl's(S-S Fridge,B-I Gas Cooktop,B/I Oven,B/I Microwave,B/I Dishwasher),Washer/Dryer2Gas Fireplace,French Drs,Updated Furnace,Cac,Updated Shingle Roof,Interlocking Driveway (id:46317)
Property Details
| MLS® Number | C8169734 |
| Property Type | Single Family |
| Community Name | Bridle Path-Sunnybrook-York Mills |
| Amenities Near By | Park, Place Of Worship, Public Transit, Schools |
| Community Features | Community Centre |
| Features | Ravine |
| Parking Space Total | 5 |
Building
| Bathroom Total | 4 |
| Bedrooms Above Ground | 4 |
| Bedrooms Below Ground | 1 |
| Bedrooms Total | 5 |
| Basement Development | Finished |
| Basement Features | Walk-up |
| Basement Type | N/a (finished) |
| Construction Style Attachment | Detached |
| Cooling Type | Central Air Conditioning |
| Exterior Finish | Stucco |
| Fireplace Present | Yes |
| Heating Fuel | Natural Gas |
| Heating Type | Forced Air |
| Stories Total | 2 |
| Type | House |
Parking
| Detached Garage |
Land
| Acreage | No |
| Land Amenities | Park, Place Of Worship, Public Transit, Schools |
| Size Irregular | 50 X 140 Ft ; Landscaped-extra Parking On Driveway |
| Size Total Text | 50 X 140 Ft ; Landscaped-extra Parking On Driveway |
Rooms
| Level | Type | Length | Width | Dimensions |
|---|---|---|---|---|
| Second Level | Primary Bedroom | 5.26 m | 3.36 m | 5.26 m x 3.36 m |
| Second Level | Bedroom 2 | 4.57 m | 3.45 m | 4.57 m x 3.45 m |
| Second Level | Bedroom 3 | 4 m | 3.35 m | 4 m x 3.35 m |
| Second Level | Office | 3.66 m | 2.36 m | 3.66 m x 2.36 m |
| Basement | Recreational, Games Room | Measurements not available | ||
| Basement | Laundry Room | Measurements not available | ||
| Main Level | Foyer | 1.53 m | 1.53 m | 1.53 m x 1.53 m |
| Main Level | Living Room | 4.87 m | 3.39 m | 4.87 m x 3.39 m |
| Main Level | Dining Room | 5 m | 3.89 m | 5 m x 3.89 m |
| Main Level | Kitchen | 6.86 m | 3.06 m | 6.86 m x 3.06 m |
| Main Level | Eating Area | Measurements not available | ||
| Main Level | Den | 3.78 m | 3.66 m | 3.78 m x 3.66 m |
Utilities
| Sewer | Installed |
| Natural Gas | Installed |
| Electricity | Installed |
| Cable | Available |

Broker
(416) 929-4343

15 Lesmill Rd Unit 1
Toronto, Ontario M3B 2T3
(416) 929-4343
Interested?
Contact us for more information




















