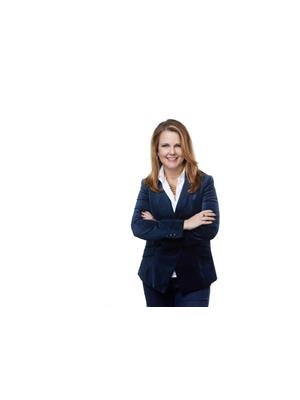57 Mcclure Cres Toronto, Ontario M1B 1J5
$878,000
McClure? McSURE! This lovely 3-bed (originally 4bdrm) 3-bath freehold townhome has been tastefully upgraded and is a SURE THING for anyone wanting move-in ready in centrally located Scarborough. Convenient front vestibule leads to a generous-sized front hallway. Hardwood flooring throughout main floor. Living/dining rm with crown moulding & floor to ceiling windows. Kitchen has expansive quartz counters, tasteful backsplash and beautiful cabinetry so meal prep will be something to look forward to.2nd floor has 4-pc bath, a 3 generously-sized bedrooms, with lots of closets. Brightly lit basement has 3-piece bath, gas fireplace and large family room. Many recent upgrades: High-end appliances, new light fixtures, and freshly painted. Spacious backyard offers the opportunity to create your own escape right in the city. 4 mins north of Hy 401, right on the TTC bus line, and a 10 minute drive to Centennial College and U of T. A quick drive to the mall, grocery stores, restaurants, and parks.**** EXTRAS **** S/S Double Door Fridge, 5 Gas Burner Stove, Dishwasher, All Electric Light Fixtures, Central Air, Front Load Washer, Dryer & All Window Curtains. Roof(2021)Kitchen Redone (2019)Basement(2018) Pot-lights in master ""as-is"" (id:46317)
Property Details
| MLS® Number | E8139196 |
| Property Type | Single Family |
| Community Name | Malvern |
| Parking Space Total | 2 |
Building
| Bathroom Total | 3 |
| Bedrooms Above Ground | 3 |
| Bedrooms Total | 3 |
| Basement Development | Finished |
| Basement Type | N/a (finished) |
| Construction Style Attachment | Attached |
| Cooling Type | Central Air Conditioning |
| Exterior Finish | Aluminum Siding, Brick |
| Fireplace Present | Yes |
| Heating Fuel | Natural Gas |
| Heating Type | Forced Air |
| Stories Total | 2 |
| Type | Row / Townhouse |
Parking
| Attached Garage |
Land
| Acreage | No |
| Size Irregular | 20 X 155 Ft |
| Size Total Text | 20 X 155 Ft |
Rooms
| Level | Type | Length | Width | Dimensions |
|---|---|---|---|---|
| Second Level | Primary Bedroom | 5.91 m | 3.56 m | 5.91 m x 3.56 m |
| Second Level | Bedroom 2 | 3.86 m | 2.83 m | 3.86 m x 2.83 m |
| Second Level | Bedroom | 3.14 m | 2.46 m | 3.14 m x 2.46 m |
| Basement | Family Room | 9.45 m | 5.73 m | 9.45 m x 5.73 m |
| Basement | Bathroom | Measurements not available | ||
| Ground Level | Living Room | 7.5 m | 3.32 m | 7.5 m x 3.32 m |
| Ground Level | Dining Room | 7.5 m | 3.32 m | 7.5 m x 3.32 m |
| Ground Level | Kitchen | 5 m | 2.27 m | 5 m x 2.27 m |
https://www.realtor.ca/real-estate/26617742/57-mcclure-cres-toronto-malvern

Salesperson
(905) 472-4702
(905) 472-4702
www.susantaylorgroup.com/
https://www.facebook.com/SusanTaylorGroup/
https://www.linkedin.com/in/susan-taylor-824a927/

72 Copper Creek Dr #101b
Markham, Ontario L6B 0P2
(905) 554-5522
(905) 554-5527
www.remaxprimeproperties.ca

72 Copper Creek Dr #101b
Markham, Ontario L6B 0P2
(905) 554-5522
(905) 554-5527
www.remaxprimeproperties.ca
Interested?
Contact us for more information










































