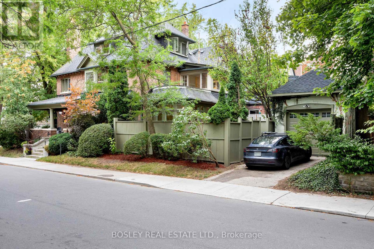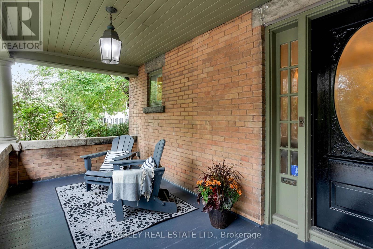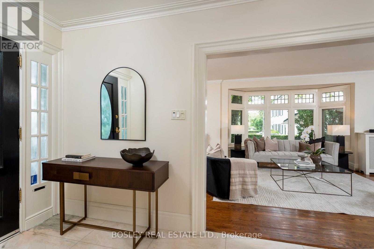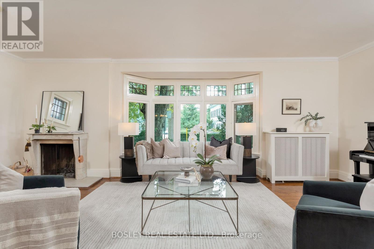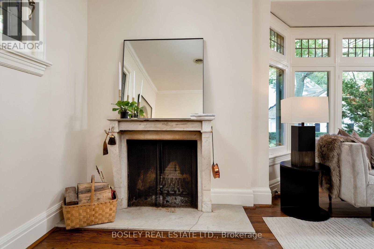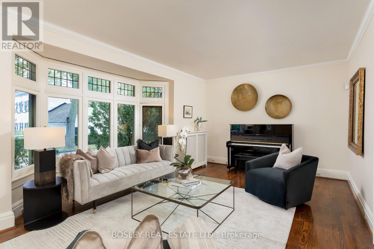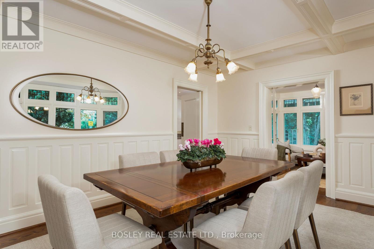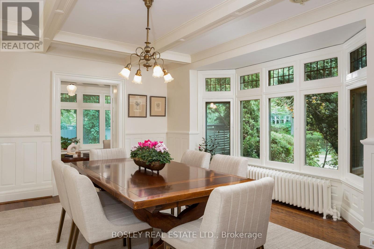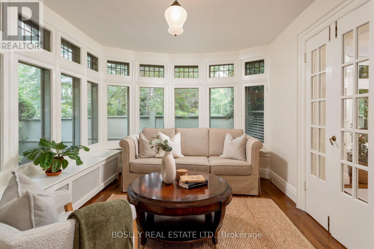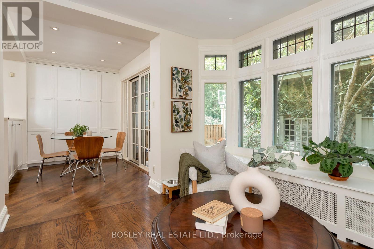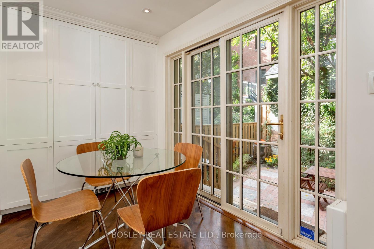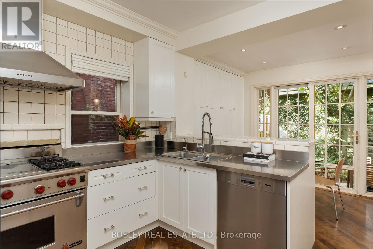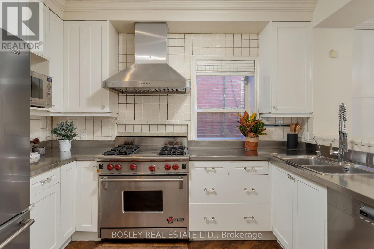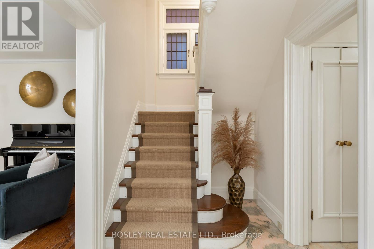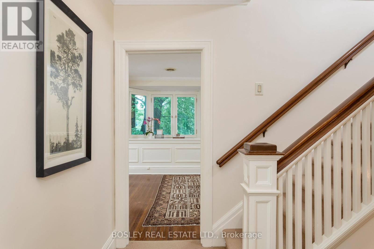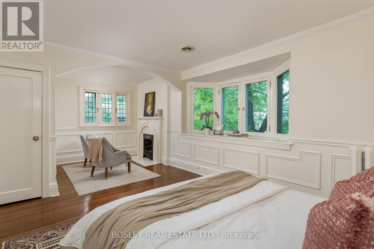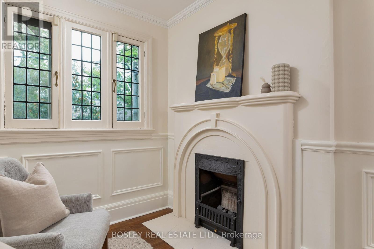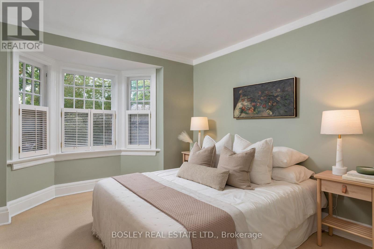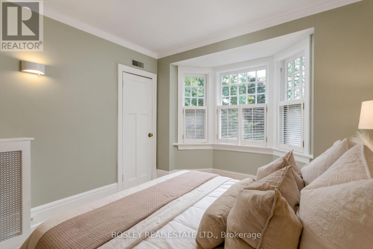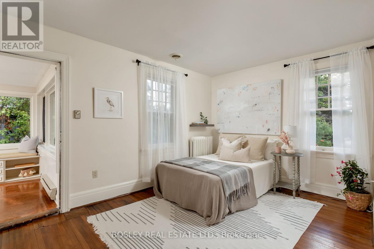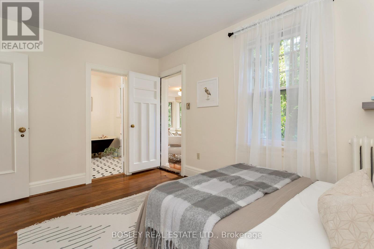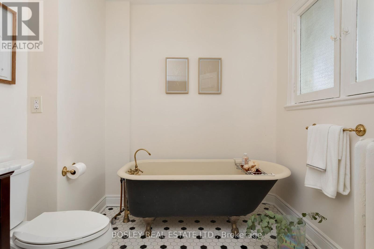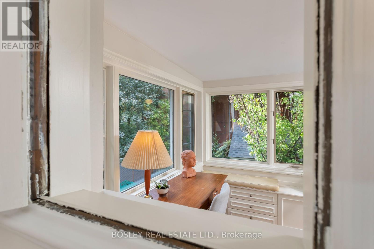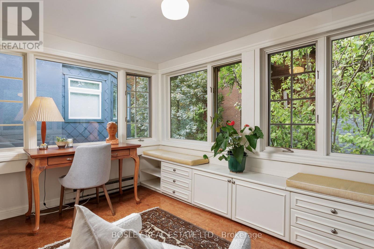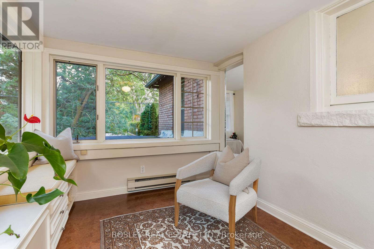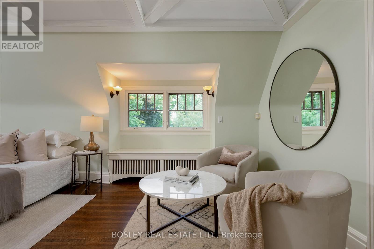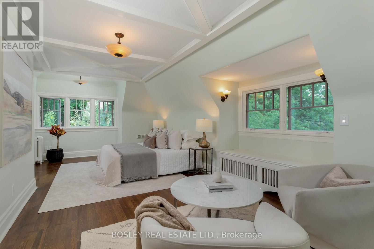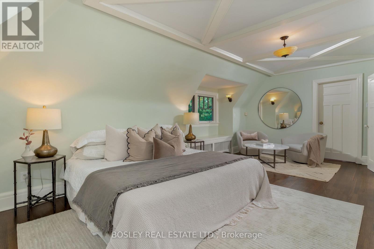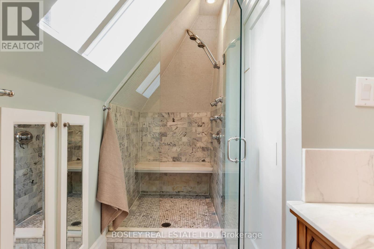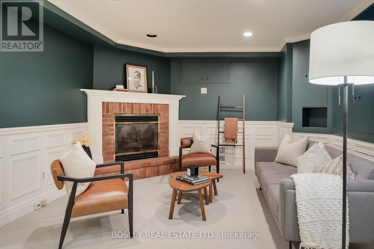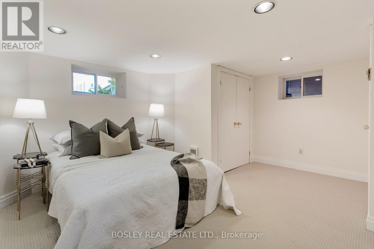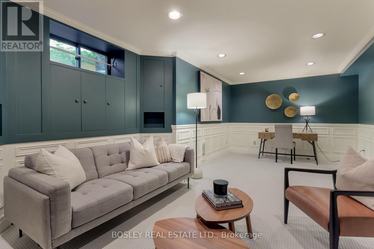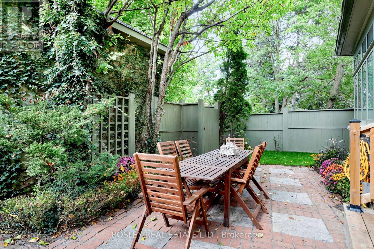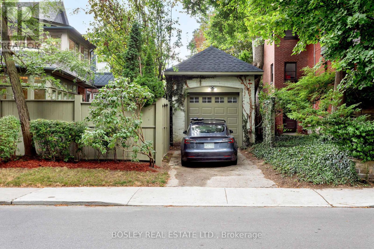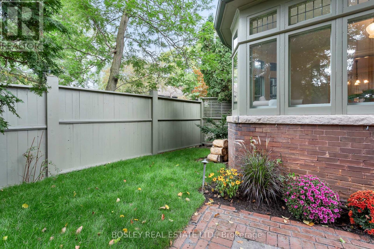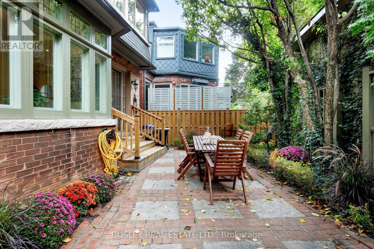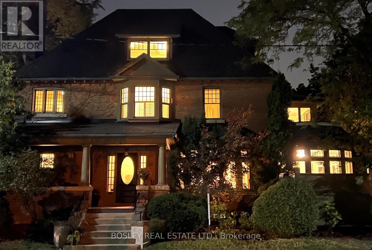57 Castle Frank Rd Toronto, Ontario M4W 2Z5
$3,999,000
Bred with character, this home beams with pride. The welcoming porch. Stately roof line. Wide windows and intimate conservatory. Its warmth envelops you. The graceful flow of generous rooms and streaming light from three sides. The details of its 1914 Craftsman design. The vaulted ceiling. Tall wainscoting and leaded transom windows. Period charm with the modernity of light-filled rooms. Every one of its four floors a delight. The entrance hallway opens into a massive living room with fireplace and bay window. The ready for entertaining dining room and cooks kitchen. The cozy conservatory for afternoon tea. The sunken media/family room in the basement. The arched second floor bedroom. The green aerie of a master bedroom on top. And a brick and stone patio for a summers cold rose next to the security of a separate garage. Built to old world standards. Dressed in new age brightness. A rare find in the garden suburb of Rosedale in the heart of Toronto.**** EXTRAS **** Steps to the Subway & Bloor St. Great location for Rosedale Public and Branksome Hall amidst the ravine system and the Brickworks & Craigleigh Gardens, Shops, W Hotel and fashionable Maison Selby. (id:46317)
Property Details
| MLS® Number | C8101566 |
| Property Type | Single Family |
| Community Name | Rosedale-Moore Park |
| Amenities Near By | Public Transit, Schools |
| Features | Ravine, Conservation/green Belt |
| Parking Space Total | 2 |
Building
| Bathroom Total | 4 |
| Bedrooms Above Ground | 5 |
| Bedrooms Total | 5 |
| Basement Development | Finished |
| Basement Type | N/a (finished) |
| Construction Style Attachment | Detached |
| Cooling Type | Central Air Conditioning |
| Exterior Finish | Brick |
| Fireplace Present | Yes |
| Heating Fuel | Natural Gas |
| Heating Type | Radiant Heat |
| Stories Total | 3 |
| Type | House |
Parking
| Detached Garage |
Land
| Acreage | No |
| Land Amenities | Public Transit, Schools |
| Size Irregular | 34.75 X 90 Ft |
| Size Total Text | 34.75 X 90 Ft |
Rooms
| Level | Type | Length | Width | Dimensions |
|---|---|---|---|---|
| Second Level | Bedroom 2 | 6.81 m | 4.19 m | 6.81 m x 4.19 m |
| Second Level | Bedroom 3 | 3.53 m | 3.2 m | 3.53 m x 3.2 m |
| Second Level | Bedroom 4 | 4.32 m | 3.02 m | 4.32 m x 3.02 m |
| Second Level | Office | 3.56 m | 2.18 m | 3.56 m x 2.18 m |
| Third Level | Primary Bedroom | 6.78 m | 3.76 m | 6.78 m x 3.76 m |
| Basement | Great Room | 6.78 m | 3.96 m | 6.78 m x 3.96 m |
| Basement | Bedroom | 4.04 m | 2.79 m | 4.04 m x 2.79 m |
| Ground Level | Foyer | 5.79 m | 1.88 m | 5.79 m x 1.88 m |
| Ground Level | Living Room | 6.81 m | 4.19 m | 6.81 m x 4.19 m |
| Ground Level | Dining Room | 5.08 m | 4.09 m | 5.08 m x 4.09 m |
| Ground Level | Kitchen | 3.23 m | 3.18 m | 3.23 m x 3.18 m |
| Ground Level | Sunroom | 4.01 m | 2.95 m | 4.01 m x 2.95 m |
https://www.realtor.ca/real-estate/26564238/57-castle-frank-rd-toronto-rosedale-moore-park

Salesperson
(647) 408-6425
https://www.youtube.com/embed/7wW66NmWGvM
www.nicolastjohn.com/
https://www.facebook.com/NicolaStJohnBosleyRealEstate/
https://www.linkedin.com/in/nicola-st-john-b7128514/

103 Vanderhoof Avenue
Toronto, Ontario M4G 2H5
(416) 322-8000
(416) 322-8800
Interested?
Contact us for more information



