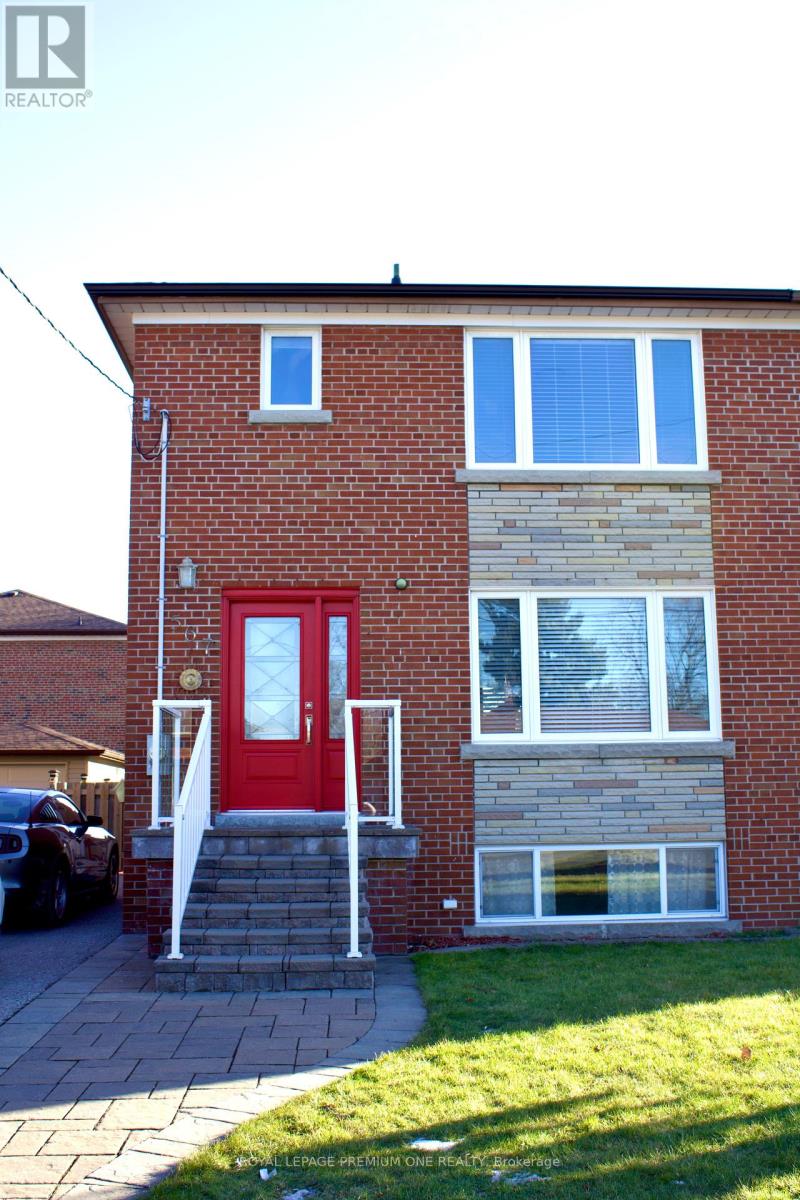567 Olive Ave Oshawa, Ontario L1H 2R4
$699,900
Welcome to 567 Olive Ave! This property is in a prime location that features: Three (3) elementary schools within 600m, two (2) parks within 800m as well as the Oshawa trail and Donevan recreation complex. Close proximity to HWY 401, Durham Regional HWY 2 and the Metrolinx Go Train/Via Rail station. Public transit stop at door step. Approx 45 min to GTA via 401. Basementt apartment with potential for rental income in a rapidly growing neighbourhood ($1,000/m plus utilities). Well maintained home in good condition with upgrades to the doors and windows, bathroom, kitchen, roof (2021), and furnace (2023). The main level welcomes you w/a Living room w/hardwood floors & a cosy electric fireplace. The kitchen is bright & stylish, equipped with breakfast bar, and a walk-out to your deck.**** EXTRAS **** Beautiful interlock patio (backyard) w deck, electrical fireplace, new downspouts and gutters (2021) (id:46317)
Property Details
| MLS® Number | E8138622 |
| Property Type | Single Family |
| Community Name | Donevan |
| Amenities Near By | Park, Place Of Worship, Public Transit, Schools |
| Community Features | Community Centre |
| Parking Space Total | 3 |
Building
| Bathroom Total | 2 |
| Bedrooms Above Ground | 3 |
| Bedrooms Below Ground | 1 |
| Bedrooms Total | 4 |
| Basement Development | Finished |
| Basement Features | Separate Entrance |
| Basement Type | N/a (finished) |
| Construction Style Attachment | Semi-detached |
| Cooling Type | Central Air Conditioning |
| Exterior Finish | Brick |
| Fireplace Present | Yes |
| Heating Fuel | Natural Gas |
| Heating Type | Forced Air |
| Stories Total | 2 |
| Type | House |
Land
| Acreage | No |
| Land Amenities | Park, Place Of Worship, Public Transit, Schools |
| Size Irregular | 30.07 X 100.09 Ft |
| Size Total Text | 30.07 X 100.09 Ft |
Rooms
| Level | Type | Length | Width | Dimensions |
|---|---|---|---|---|
| Second Level | Bedroom 2 | 3.81 m | 3.12 m | 3.81 m x 3.12 m |
| Second Level | Bedroom 3 | 2.79 m | 2.79 m | 2.79 m x 2.79 m |
| Basement | Bedroom 4 | 5.84 m | 3.45 m | 5.84 m x 3.45 m |
| Basement | Kitchen | 2.31 m | 2.21 m | 2.31 m x 2.21 m |
| Main Level | Dining Room | 3.91 m | 3.12 m | 3.91 m x 3.12 m |
| Main Level | Kitchen | 3.71 m | 2.74 m | 3.71 m x 2.74 m |
| Main Level | Living Room | 4.78 m | 3.51 m | 4.78 m x 3.51 m |
| Main Level | Primary Bedroom | 3.86 m | 3.48 m | 3.86 m x 3.48 m |
Utilities
| Sewer | Installed |
| Natural Gas | Installed |
| Electricity | Installed |
| Cable | Installed |
https://www.realtor.ca/real-estate/26616769/567-olive-ave-oshawa-donevan
Salesperson
(416) 410-9111

595 Cityview Blvd Unit 3
Vaughan, Ontario L4H 3M7
(416) 410-9111
(905) 532-0355
HTTP://www.royallepagepremiumone.com
Interested?
Contact us for more information




















