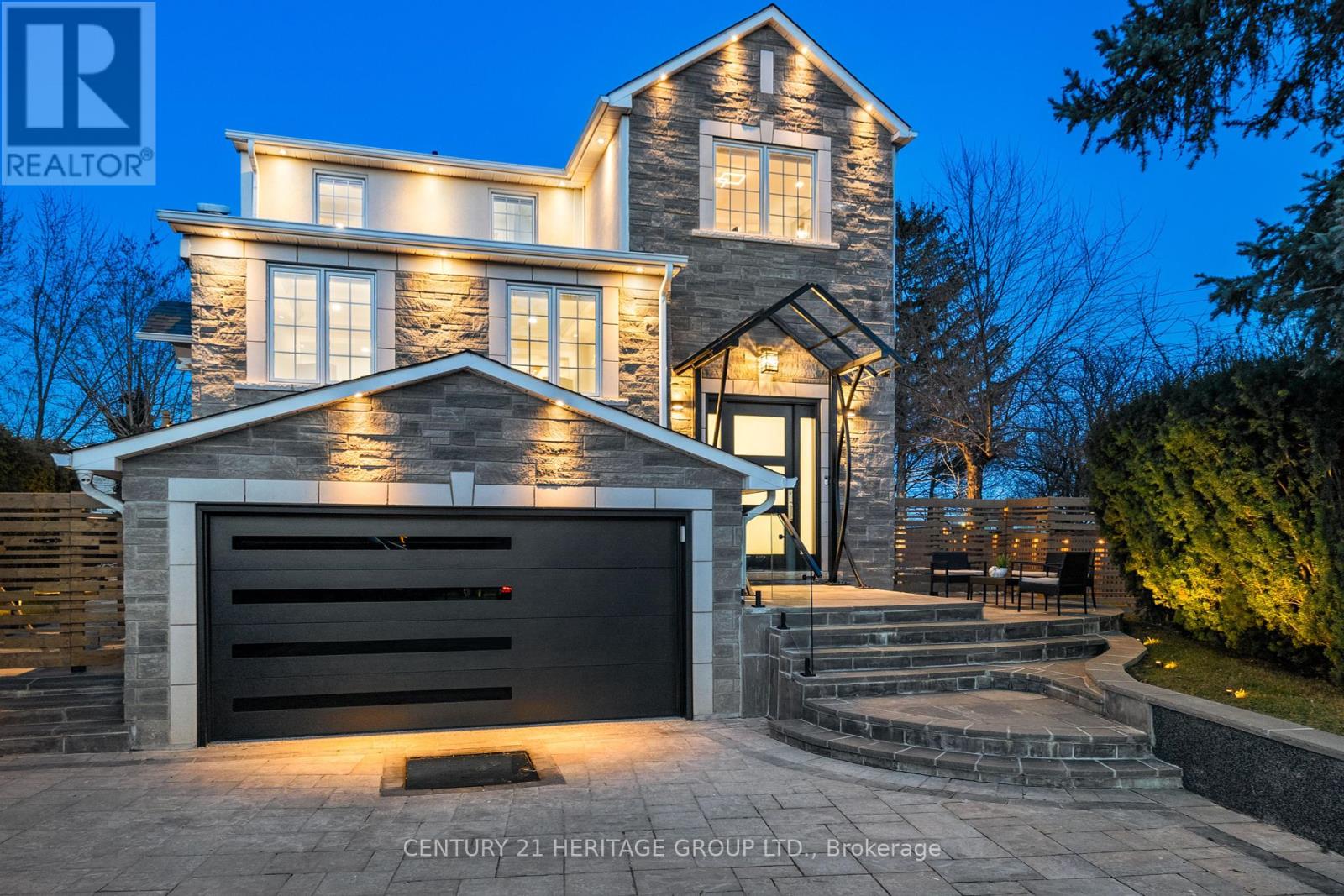567 Clover Park Cres Milton, Ontario L9T 4T7
$2,299,000
Refinement Luxurious Custom-Designed Home, Artful Minimal Designed Conveniently Located in Close to Amenities, Price Leading To Lavish, Stone Front Elev, Unique Interior & Light Design Functional layout, Timeless Floor Plan, Welcome Spacious Height Ceiling Foyer W Wood & Light Decor, Dream Gorgeous Kit Open Concept, Living Moulding/Coffered Ceiling, Family Gathering Overlook Fascinate Landscape, Liv built in W Tv & Fireplace Wood Panel, Sun Rm Leading to a pleasant Pict, Staircase W:Carved Panel & lighting, Tempered Glass Railing, Luxury Prim Bedroom W Unique interior DesignedW-4Pcs Ensuite, All Generous Bedrooms W/Ensuite& W/Tiled Floor & Walls, Separate Ent To Lower W/High Ceiling & 3access & Tile Floor & Mould, Large Rec. Area W/Tv Stand, Speakers & Wall Design leading to back yard, Epoxied: Garage, around pool, Plenty Spacious Parking @ specious driveway, Main Entrance Decorated W Stone and unique Fence. Landscape paved W Flagstone & Concrete Epoxy. Night lighting must be seen.**** EXTRAS **** Epoxy & Wood Panel Design, Porcelain & Quartz Waterfall, Heated Pool Equip, Pergola&Canopy,In.Out DecorLight,New Stair & Deck,Custom Vanity & Cabinetry,Potfiller,Smart Toilet,200Amp,WaterSoftener,3Fir,3Tv,Out Furniture,BBQ, CVAC,Metal Sign. (id:46317)
Property Details
| MLS® Number | W8132326 |
| Property Type | Single Family |
| Community Name | Bronte Meadows |
| Parking Space Total | 7 |
| Pool Type | Inground Pool |
Building
| Bathroom Total | 5 |
| Bedrooms Above Ground | 3 |
| Bedrooms Below Ground | 1 |
| Bedrooms Total | 4 |
| Basement Features | Walk-up |
| Basement Type | N/a |
| Construction Style Attachment | Detached |
| Cooling Type | Central Air Conditioning |
| Exterior Finish | Stone |
| Fireplace Present | Yes |
| Heating Fuel | Natural Gas |
| Heating Type | Forced Air |
| Stories Total | 2 |
| Type | House |
Parking
| Garage |
Land
| Acreage | No |
| Size Irregular | 24.25 X 133.36 Ft |
| Size Total Text | 24.25 X 133.36 Ft |
Rooms
| Level | Type | Length | Width | Dimensions |
|---|---|---|---|---|
| Second Level | Primary Bedroom | Measurements not available | ||
| Second Level | Bedroom 2 | Measurements not available | ||
| Second Level | Bedroom 3 | Measurements not available | ||
| Basement | Recreational, Games Room | Measurements not available | ||
| Basement | Office | Measurements not available | ||
| Basement | Kitchen | Measurements not available | ||
| Main Level | Living Room | Measurements not available | ||
| Main Level | Family Room | Measurements not available | ||
| Main Level | Dining Room | Measurements not available | ||
| Main Level | Kitchen | Measurements not available | ||
| Main Level | Sunroom | Measurements not available |
https://www.realtor.ca/real-estate/26607852/567-clover-park-cres-milton-bronte-meadows
Broker
(905) 764-7111


Salesperson
(905) 764-7111

Interested?
Contact us for more information









































