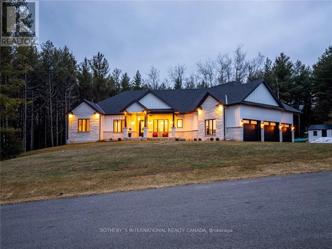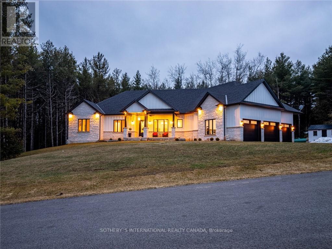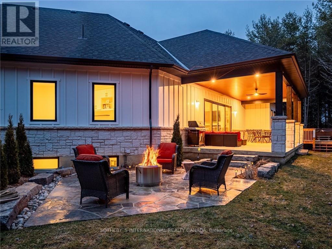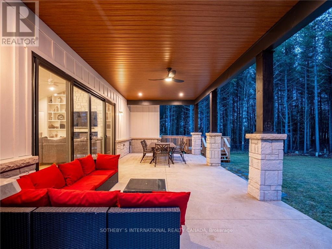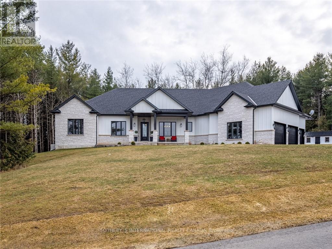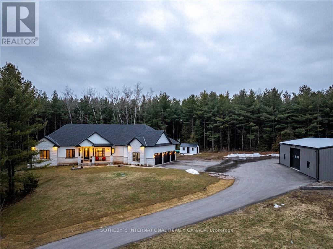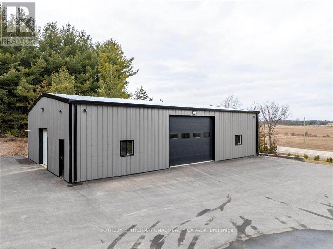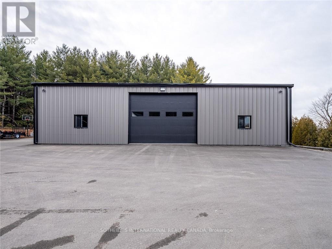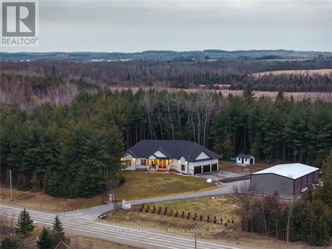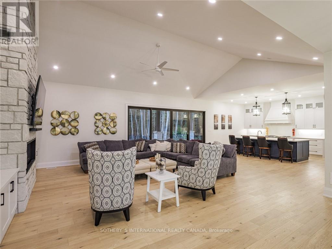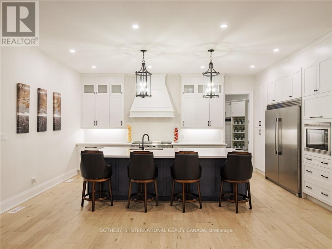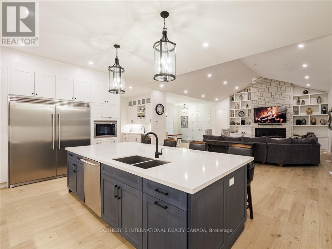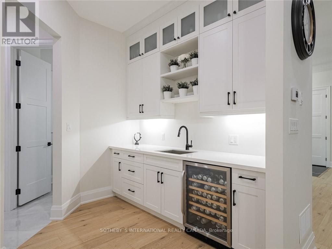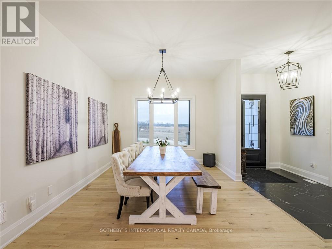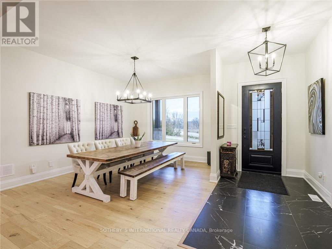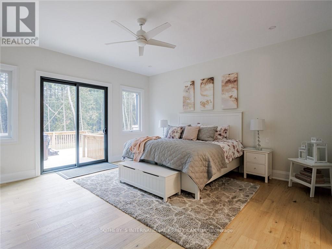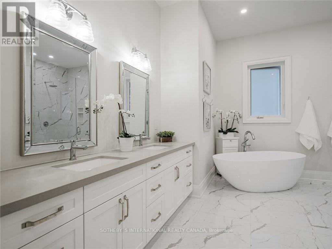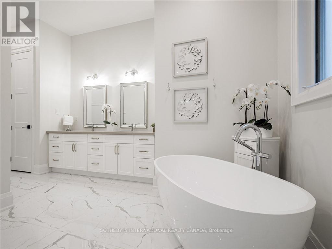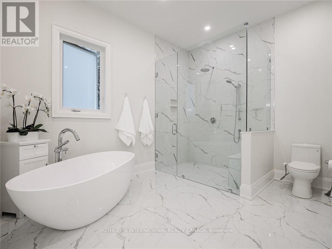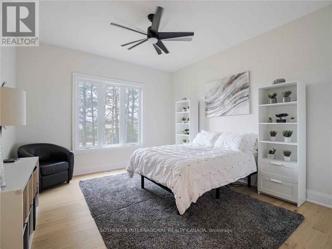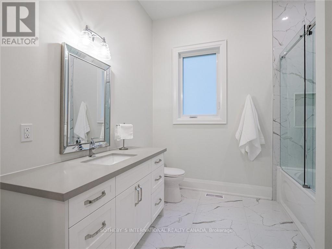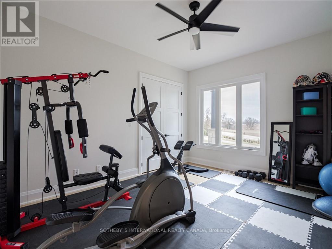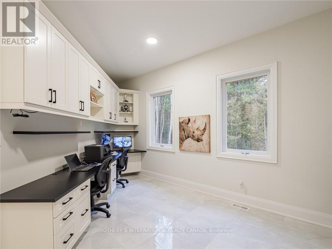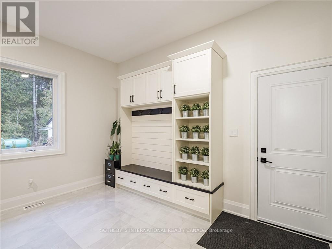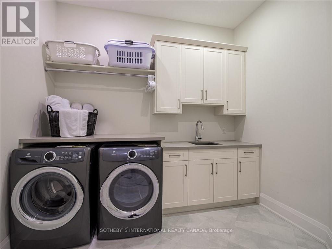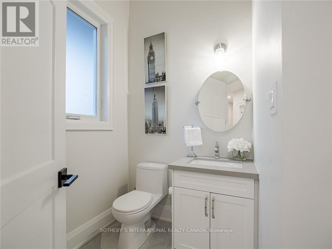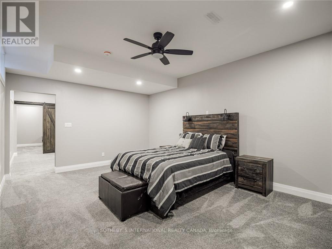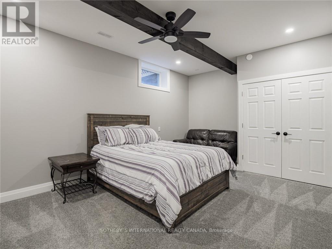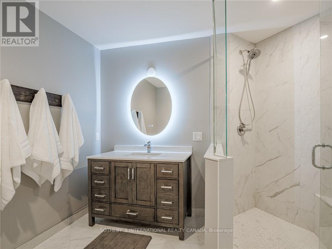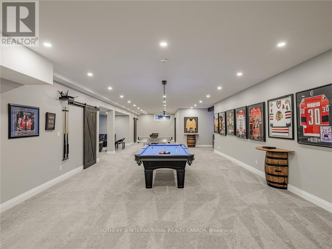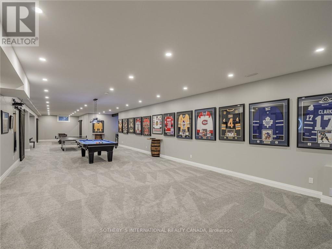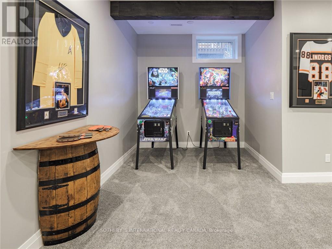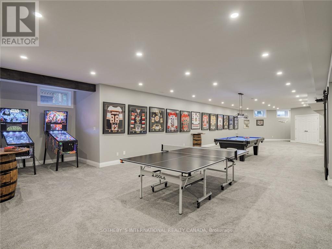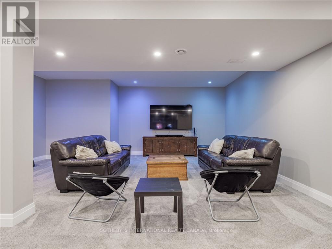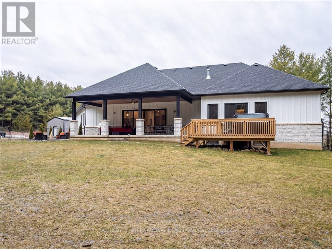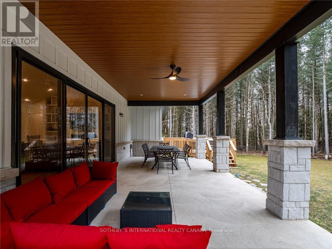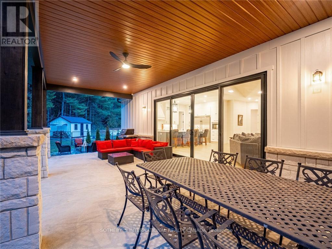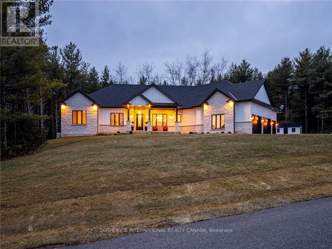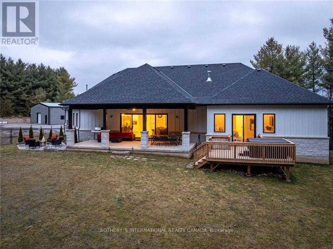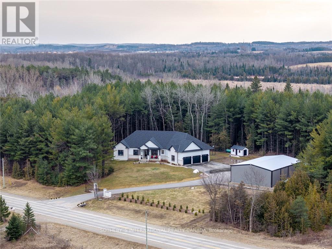5666 Winston Churchill Blvd Erin, Ontario N0B 1T0
$3,200,000
Nestled within a serene two-acre sanctuary, this exquisite bungalow offers an awe-inspiring open-concept design spanning over 6900 sqft of luxurious living space. Upon entering through the front iron gates and along the newly paved driveway, one is greeted by 10 ft ceilings and a grand 5 ft x 10 ft island in the kitchen that seamlessly integrates with the elegant 14 ft vaulted ceiling grand room, forming a captivating setting for entertaining guests. The primary room opens onto a private deck, inviting you to unwind in the hot tub while enjoying the tranquility of the surroundings. For those who work from home, a private built-in office on the main level provides a conducive and stylish workspace. The property boasts two separate entrances to an heated three-car attached garage, complemented by a newly constructed 60 ft x 40 ft detached garage with heated floors, a 16 ft x 14 ft door, 9 ft x 9 ft roll-up door a haven for car enthusiasts. Adding to its allure, the finished basement**** EXTRAS **** features a walk-up separate entrance, two bedrooms & games room, enhancing the architectural mastery of this home. Plus two covered porches, front & back further enhances the charm and functionality of this exceptional home. (id:46317)
Property Details
| MLS® Number | X8159212 |
| Property Type | Single Family |
| Community Name | Rural Erin |
| Amenities Near By | Hospital, Park |
| Features | Conservation/green Belt |
| Parking Space Total | 34 |
Building
| Bathroom Total | 4 |
| Bedrooms Above Ground | 3 |
| Bedrooms Below Ground | 2 |
| Bedrooms Total | 5 |
| Architectural Style | Bungalow |
| Basement Development | Finished |
| Basement Type | Full (finished) |
| Construction Style Attachment | Detached |
| Cooling Type | Central Air Conditioning |
| Exterior Finish | Stone |
| Fireplace Present | Yes |
| Heating Fuel | Propane |
| Heating Type | Forced Air |
| Stories Total | 1 |
| Type | House |
Parking
| Detached Garage |
Land
| Acreage | Yes |
| Land Amenities | Hospital, Park |
| Sewer | Septic System |
| Size Irregular | 443.75 Ft ; 2.04 Acres |
| Size Total Text | 443.75 Ft ; 2.04 Acres|2 - 4.99 Acres |
Rooms
| Level | Type | Length | Width | Dimensions |
|---|---|---|---|---|
| Basement | Living Room | Measurements not available | ||
| Basement | Games Room | 12.6 m | 23.39 m | 12.6 m x 23.39 m |
| Basement | Bedroom 4 | 6.55 m | 3.86 m | 6.55 m x 3.86 m |
| Basement | Bedroom 5 | 3.66 m | 5.23 m | 3.66 m x 5.23 m |
| Basement | Bathroom | 2.77 m | 3.68 m | 2.77 m x 3.68 m |
| Main Level | Kitchen | 6.09 m | 6.65 m | 6.09 m x 6.65 m |
| Main Level | Great Room | 6.05 m | 5.97 m | 6.05 m x 5.97 m |
| Main Level | Dining Room | 4.55 m | 3.58 m | 4.55 m x 3.58 m |
| Main Level | Primary Bedroom | 7.06 m | 5.21 m | 7.06 m x 5.21 m |
| Main Level | Bedroom 2 | 5.49 m | 4.01 m | 5.49 m x 4.01 m |
| Main Level | Bedroom 3 | 4.62 m | 3.89 m | 4.62 m x 3.89 m |
| Main Level | Office | 6.25 m | 4.29 m | 6.25 m x 4.29 m |
https://www.realtor.ca/real-estate/26647322/5666-winston-churchill-blvd-erin-rural-erin
Salesperson
(416) 960-9995
(647) 408-4663
https://www.sothebysrealty.com/eng/associate/180-a-df2012301650107401/john-genereaux
https://www.facebook.com/john.genereaux.75/
https://twitter.com
https://www.linkedin.com/feed/

1867 Yonge Street Ste 100
Toronto, Ontario M4S 1Y5
(416) 960-9995
(416) 960-3222
www.sothebysrealty.ca
Interested?
Contact us for more information

